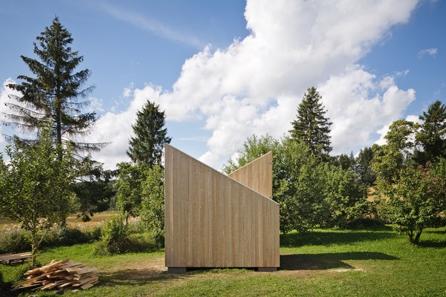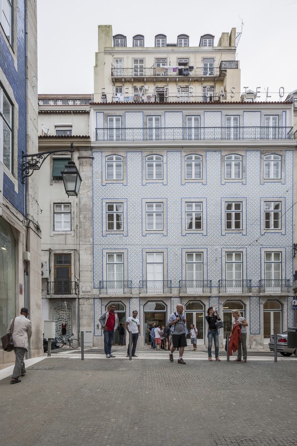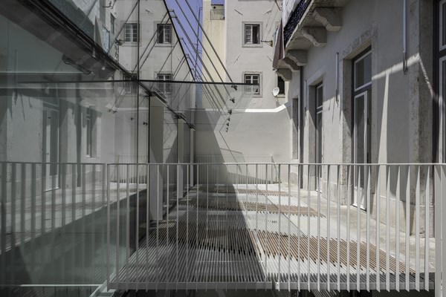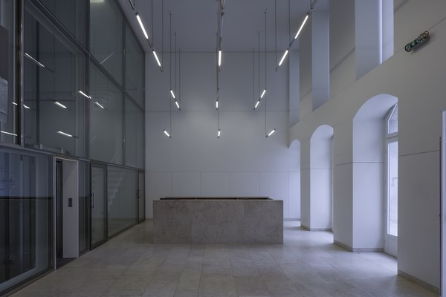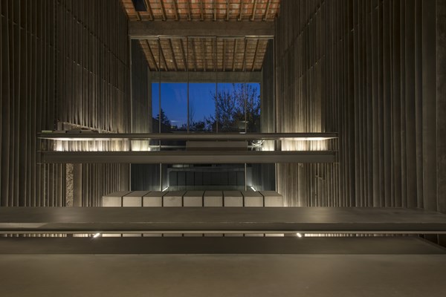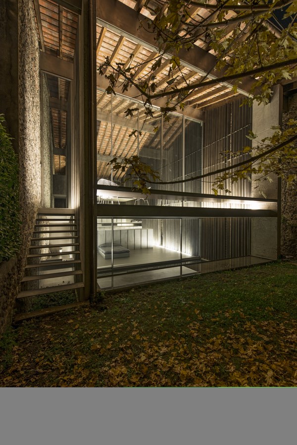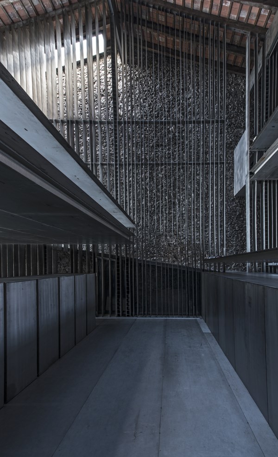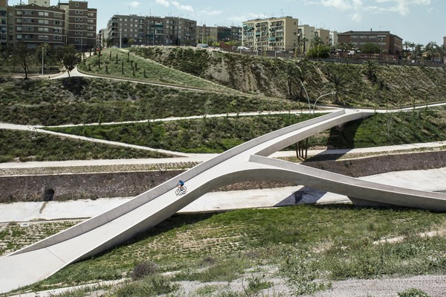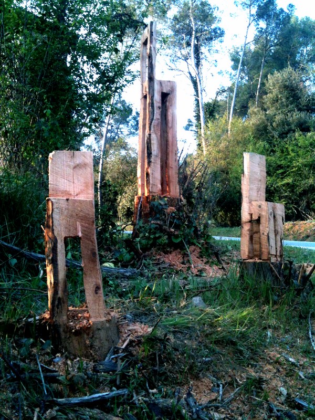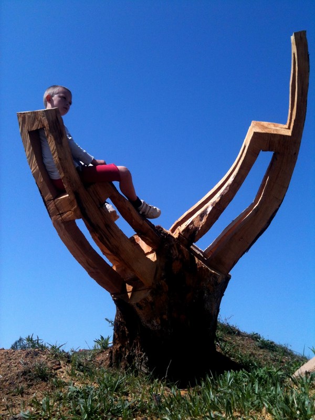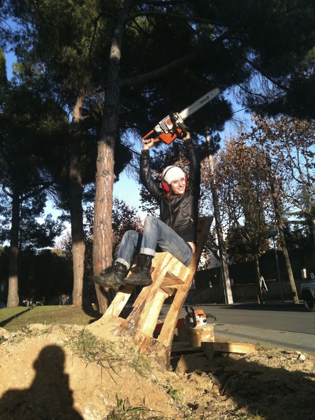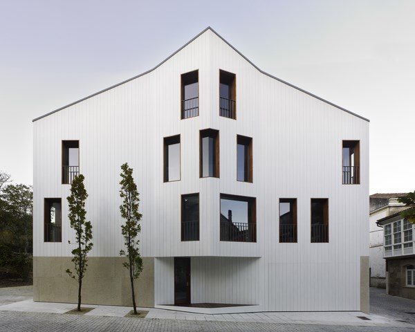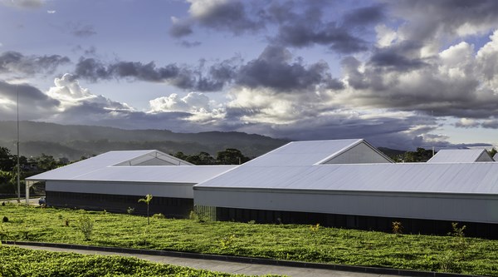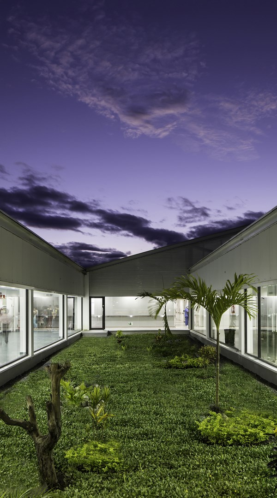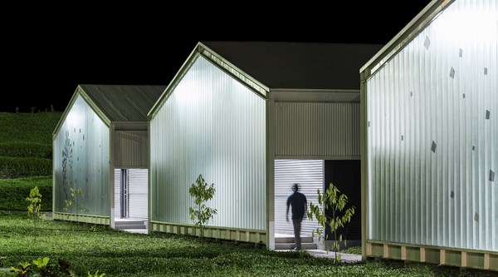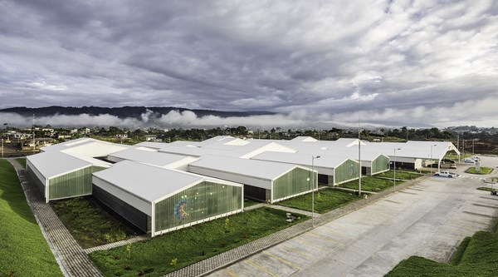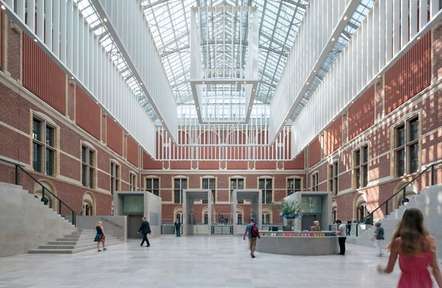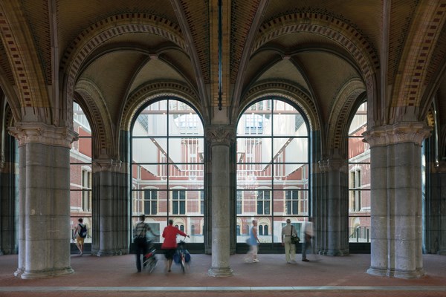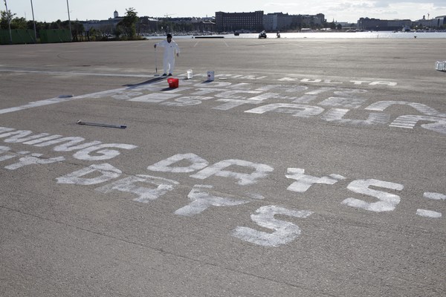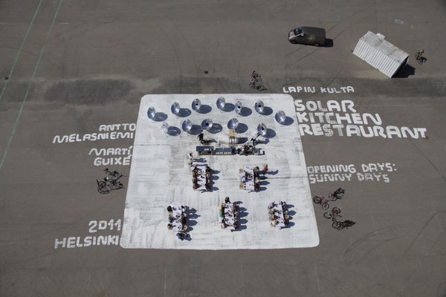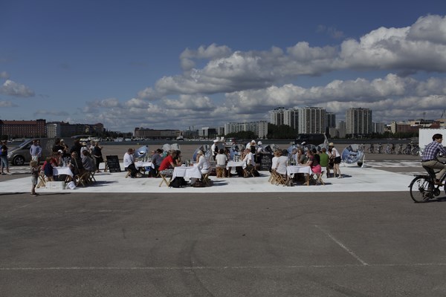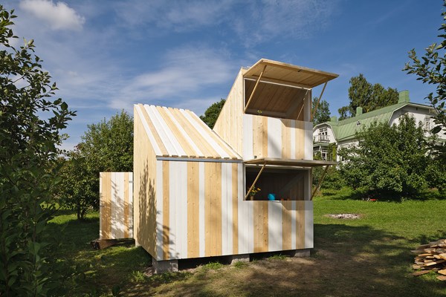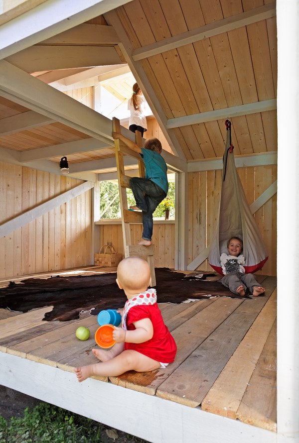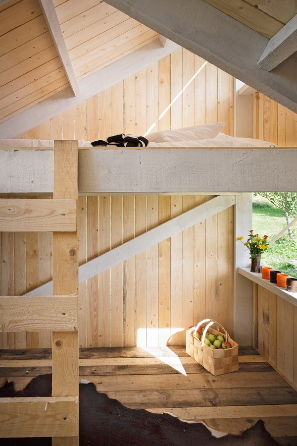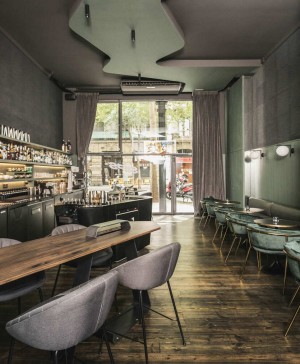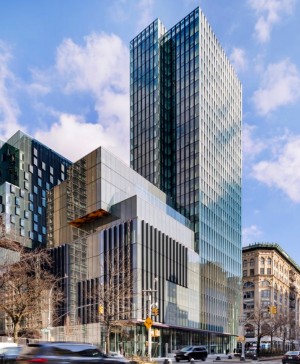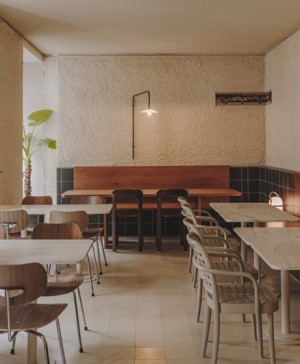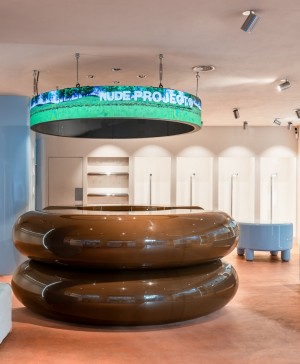Barcelona FAD awards go definitely international, have a look at the winners of the 2014 edition.
FAD Architecture Award 2014
Work: PERCURSO PEDONAL ASSISTIDO DA BAIXA AO CASTELO DE SÃO JORGE, Lisbon. By João Pedro Falcão de Campos.
Jury veredict: “While this project’s aims are in themselves praiseworthy, bearing in mind its transformational power and the resources available, more notable yet is the rendering of this public work that manages to synthesize the virtues of rehabilitation with techniques resulting from a very considerable work of research and a strong sensitivity.”
FAD Interior Design Award 2014
Work: CASA ENTREMURS, Olot (Girona). By RCR Aranda Pigem Vilalta Architects, SLP.
Judges’ assessment: “The feeling perceived in this project is of a laboratory, of someone seeking, with almost scientific rigor, to construct poetry. The way in which the various explorations – both programmatic and constructional – blend in perfect synthesis is surprising, producing, above all else, a sense of the poetic.”
FAD City and Landscape Award 2014
Work: EL VALLE TRENZADO, FASE 1B, Elche (Alicante). By Francisco Leiva Ivorra, architect, Marta García Chico, agronomist-landscaper, Antoni Baile Jiménez, architect, Prócoro del Real Baeza, architect (Grupo Aranea)
Judges’ assessment: “In recognition of a strategy for the landscape achieved through a strong social commitment in which architecture serves as nexus between two hitherto disconnected realities.”
FAD Ephemeral Interventions Award 2014
Work: WILD FURNITURE – LA AUTENTICA SILLA DE BARCELONA, Parc de Collserola, Sant Cugat / La Floresta (Barcelona). By Ariane Patout, multidisciplinary artist, and René Müller, designer-wood artisan (Leña de Luxe)
Judges’ assessment: “Art, landscape, architecture and design all make their presence felt in this work where metaphor successfully brings about the rebirth of that which was imagined already consummated.”
Judge’s special mentions:
Work: ESTUDI ARRANZ-BRAVO, Barcelona. By Garcés-De Seta-Bonet, architects
Judges’ assessment: “For its intelligent dialogue with the existing architectural features and its distinctive emplacement in the landscape”.
Work: CASA CHAO, Corcubión (A Coruña). By CREUSeCARRASCO architects
Judges’ assessment: “For its decisive urban response and judicious and contained interpretation of surrounding traditional architectural styles.”
FAD International Awards
This year for the first time ever, an international category has been included with the aim of recognizing high quality architecture conceived in the Iberian Peninsula but executed in other countries.
This new section includes the same categories as the FAD Awards and is open to all studios with headquarters in Spain and Portugal.
The judging panel of the International category in the 56th edition of the FAD Architecture and Interior Design Awards, composed by Stephen Bated, Emilio Tuñón and Jordi Farrando, believes that «at a time when Architecture is openly plural and executed in the most broad and diverse ways, it does not make sense to limit recognition to one sole form.» For this reason the jury of this first edition of the FAD International Awards, has decided to award on an equal footing, and regardless of the category in which they were submitted in order to offer a representative overview, the following four prizes:
Work: HOSPITAL DE PUYO, Ecuador. By Patricio Martínez González, Maximià Torruella Castel, Architects.
Judges’ assessment: «The Puyo Hospital is a fine example of hospital architecture, intelligent and effective, addressing criteria for functional optimization, programmatic flexibility and adaptability to different contexts, and allowing the start-up timeframe to be shortened by means of a calculated serial construction.»
Work: THE NEW RIJKSMUSEUM, Amsterdam (Neatherlands). By Cruz and Ortiz Architects
Judges’ assessment: “The New Rijksmuseum is an extremely brilliant exercise in refashioning an existing structure by introducing a new central hall and spatially clarifying the different exhibition areas. The intervention bestows a new personality on the whole, not turning its back on its original character but transforming a 19th century museum into a contemporary resource, able to encompass the uses and functions that present day facilities of this kind demand.»
Work: SOLAR KITCHEN RESTAURANT, Helsinki (Finland). By Martí Guixé and Antto Melasniemi, chef entrepreneur.
Judges’ assessment: «The idea of ‘rolling out a mat’ (the painted surface) and occupying it as a territory for a temporary use (in this case a social gathering for eating with food cooked by energy generated from the sun) is a rather beautiful and simple idea. It brings out those fundamental aspects of architecture – that of community and territory/threshold. And then it adds an ecological factor also – a fragile but essential one – the potential in passive energy. It makes something out of almost nothing.»
Work: LA CASITA / PLAYHOUSE, Nummi-Pusula, Finland. By Anna & Eugeni Bach, Arquitectes.
Judges’ assessment: «The playhouse is so considered – while deceptively simple – in its organization and construction. The two mono-pitch forms join like two wooden crates pushed together from back to front; internally, each is allowed to develop its own section above a single floor space. The resultant form alludes to ancient Finnish structures like wooden churches but the bar-coding of white painted planks reaffirms that this is a contemporary piece of work. This little structure is a celebration of play and discovery and a piece of architectural research for the authors.»
FAD Opinion Awards 2014
The attendees to the ceremony were able to vote the different categories of the Opinion Awards. The winners are:
Architecture: Estudi Arranz Bravo by Garcés-De Seta-Bonet, Architects
Interior Design: OAK SHOWROOM in Barcelona, by Anna & Eugeni Bach

City and landscape: INTERVENCIONS A LES MURALLES DE PALMA: BALUARD DEL PRÍNCEP, in Palma de Mallorca, by Martínez Lapeña – Torres Architects

Ephemeral Interventions: CROSSWALK – CRUZAR EL CHARCO, in Santa Cruz de Tenerife, by Constanze Sixt, Rafael Escobedo de la Riva, architects.

International: LA CASITA / PLAYHOUSE in Nummi-Pusula, Finlandia, by Anna & Eugeni Bach
