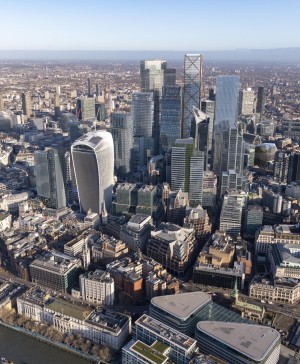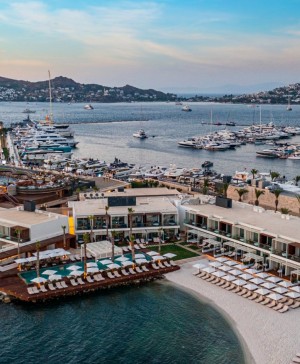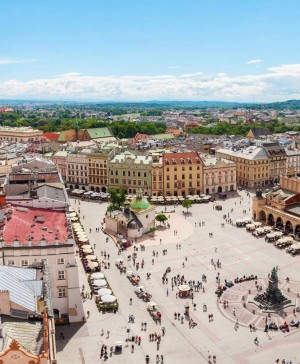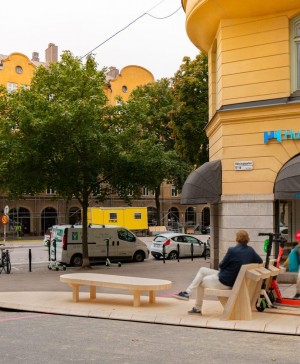Want to know more about Iberian architecture and interior design? Have a look at FAD 2013 Awards.
These are the 27 finalists of the 55th Architecture and Interior Design Awards, promoted by the private Arts and Design association from Barcelona FAD. Organised by ArquinFAD, the architecture and interior design branch, the winners will be released next week. The jury is headed by Dani Freixes and other members are Eulalia Aran, Jordi Farrando, Eva Prats, Nuno Sampaio and Maier Vélez. They will choose the winners in the following four categories: Architecture, Interior Design, City and Landscape and Temporary Interventions.
See below all the finalist projects and the jury considerations:
1- Social Housing in Sa Pobla, Islas Baleares. RipollTizon SLP
Photographer: José Hevia
«Creating a new occupation in this plot in relation to the dimensions of the patios, warehouses and neighbours, it has established coherency and at the same time produced a rich sequence of exterior spaces that graduate from the public to community to private.»
2- Elementary and Secondary School, Sever do Vouga. Pedro Domingos Arquitectos
Photographer: Fernando Guerra
«A project that recalls the experience of inhabiting from the the perspective of a child through passageways and very rich spaces. Although it is a large-scale project it manages to successfully integrate pre-existing architectural pieces and new ones through a studied topographical adaption.»
3- Primary School ‘Infantil de Berriozar’. Javier Larraz Andia, Iñigo Beguiristain Reparaz, Iñaki Berguera Serrano, arquitectos
Photographer: Iñaki Bergera
«Through architecture, a pedagogical concept emerges thanks to a careful distribution of uses and the creation of a covered plaza which serves as a meeting place for the entire school community. The central light, the transparent elements, filters and visual relationship between the interior and exterior are carried out with a great sensibility.»
4- HQ Banc Sabadell. Bach Arquitectes
Photographer: Adrià Goula
«Organising the common spaces inside a large place of work, designing the difficult combination of discretion, privacy and sociability… the project offers a generous circulation, catches natural light and on the outside intuitively carries you to more confined spaces – making you feel more at home.»
5- Restaurant Les Cols, Olot. RCR Aranda Pigem Vilalta Arquitectes SLP
Photographer: Eugeni Pons, Hisao Suzuki
«An intense, delicate and useful intervention where architecture, interior and landscape design have all been considered equally, forming together an innovative project for the genre. It is technically daring and denotes a singular and poetic ambiance.»
6- Teatro Thalia, Lisboa. Gonçalo Byrne Arquitectos and Barbas Lopes Arquitectos.
Photographer: Daniel Malhão
«The power of empty space, that stands naked of all artifice and recuperates abstract values within the space: the intelligence seen in redefining the levels and scale, the elegance of the constructions that transcend the lack of sophistication in the materials and become tense spaces, the huge lightness and the dialogue with the exterior that surreptitiously connects with the principal space.»
7- Espai Transmisor in the Túmul/Dolmen in Seró. Estudi d’arquitectura Toni Gironés
Photographer: Aitor Estévez
«An image that seems unfinished and simple materials that hide a rich reflexion on the environment, the values of rural heritage, and the relation with the sumptuary past and agrarian present. A use of resources that avoid the unnecessary and create elaborate spaces – some that are strongly emotive and give place to a project at ease with its context.»
8- 57 Student rooms at the l’ETSAV Campus, Sant Cugat del Vallès. HArquitectes
Photographer Adrià Goula / HArquitectes+dataAE
«A decided commitment to sustainability and energy efficient technology. An industrial construction of a single repeated module, free of adornment, that has been arranged to form an atrium, and as a space that relates to and communicates with its users. At the same time a space that acts as a climatic intermediary in order to achieve energy efficient criteria.»
More about this project in diarioDESIGN.
9- Rennovation of the Edifício Sede do Banco de Portugal. Gonçãlo Byrne Arquitectos, LDA and Falcão de Campos Arquitecto, LDA
Photographer: José Manuel Rodrigues, Duarte Belo
«An understanding of the building and its pragmatic and symbolic symbolism. The intervention reveals a serene, highly disciplined attitude that expresses a mastery of technique, a recuperation of functionalism and introduces modernity to the the building.»
10- Catering School Antiguo Matadero, Medina Sidonia. SOL89 arquitectos
Photographer: Fernando Alda
«Understanding the potential of this old slaughterhouse in order to convert it to a new use has resulted in a finely-tuned equilibrium and optimism between the existing and the new. Accepting the parameters of the walls, opening it to the sky, opening up windows and patios, it’s what will give function to this future school.»
More about this project in diarioDESIGN.
11- House for three sisters, Bullas. Blancafort-Reus Arquitectura
Photographer: David Frutos, MUB foto
«This three-in-one home values the diversity and singularity of the extended family that lives within, facilitating a shared lifestyle with a patio and providing intimacy with volumes that extend and appropriate the exterior. The simplicity of the construction was dictated by limited resources but makes them no less expressive – they asume a timeless aspect as a strategy against the changing rural landscape.»
More about this project in diarioDESIGN.
12- Fàbrica de Creació/Centre d’art contemporani Fabra i Coats. Francesc Bacardit, Manuel Ruisánchez arquitectes
Photographer: Shlomi Almagor, Ruisánchez Arquitectes, ICUB
«For having given back to a complex and obsolete industrial building the capacity to accommodate multiple urban activities in an austere, clear and contained manner and with expressive results respectful to the values of the edifice.»
13- Rennovation and adaptation of a studio apartment, Barcelona. Anna Puigjaner, architect
Photographer: José Hevia
«The installation of new patio is an efficient architectural mechanism that gives life and light to an old laundry of a deep and dark layout. It generates an interesting visual relation between concocted spaces as well as values the rich ambiguity of intermediary spaces – in which simple materials have been used with a delicate hand.»
More about this project in diarioDESIGN.
14- Cristóbal Balenciaga Museum, Getaria. AV62 Arquitectos SLP
Photographer: Idoia Unzurrunzaga, Iñigo Bujedo
«Accepting a complicated pre-established reality, the project intervenes in an unfinished building, adapting it to a more adequate scale and via a curious study of layout. A subtle use of color and light supports its function as a museum and achieves as an exhibition space in accordance with the collection it displays.»
More about this project in diarioDESIGN.
15- Giardinetto, Barcelona. Llamazares Pomés Arquitectura
Photography: Leopoldo Pomés Leiz, Montse Garriga
«A delicate and precise intervention carried out on an iconic locale, already a classic, that doesn’t mutilate but rather reinforces what was already there and perhaps completes what it wasn’t. It is now formally coherent and elegant – the correct interpretation for new needs.»
More about il Giardinetto en diarioDESIGN.
16- Centro interpretativo do Mosteiro da Batalha – Adega dos Frades. Menos é Mais Arquitectos Associados, LDA
Photographer: Luís Ferreira Alves
«A simple gesture resolves the project and creates a channel of content – a ‘reading’ passageway over the building’s history. It is an intervention of great rigor and sensitivity that doesn’t play rival with the rest of the space, neither in scale or material. The subtlety and elegance of the ‘skin’ that covers all the infrastructure introduces benign contrasts of materials, textures and light that highlight the overall perspective of the building.»
17- Roman Temple of Diana Environments Mérida. José María Sánchez García, arquitecto
Photographer: Roland Halbe, Pablo Calzado
«The critical attitude of the brief was converted to an opportunity to liberate the archaeological plan and create a new public space that permits shaded areas. A platform on the upper level offers the visitor a new view of the temple. All this has been achieved with sobriety in architectural language and choice of materials.»
18- Adaption of the archeological natural site Can Tacó / s. XII a. C. «Els turons de les tres creus». Estudi d’arquitectura Toni Gironès
Photographer: Aitor Estévez
«An intervention that speaks of both resistance and fragility, and manages to bring up to date the scarce ruins of a roman home and give back its original function through a bespoke programme – that is to say, its dominance over the surrounding environment.»
19- Public space Teatre La Lira, Ripoll. RCR Aranda Pigem Vilalta arquitectes, SLP y Joan Puigcorbé
Photographer: Eugeni Pons, Hisao Suzuki
«For its urbanistic contribution to the waterfront of the Ripoll River, and its capacity to transform an empty urban void into a ‘central space’ that is useful and dynamic. It uses a language that is rigorous and daring, made of a long lasting material and offers new possibilites for pedestrian traffic within the village.»
20- Passeig Marítim in Badalona. Espinàs i Tarrassó SCP, GRECCAT
Photographer: Adrià Goula
«A carefully considered work that gathers together various conditions and demands and obtains a unifying, coherent language in its expanse. At the same time it achieves a transversal communication between the city and sea, though a subtle use of paving materials that become its showpiece.»
21- Escaravox, Madrid. Andrés Jaque Architects / Office por Political Innovation
Photographer: Miguel de Guzmán
«A project that ingeniously uses and adapts technology and mobile structures (normally intended for agrarian use) in order to achieve a flexible, public space from a previous concrete esplanade, encouraging the user to explore and transform.»
22- Montanha Agricultural, Veiga de Creixomil. Grupo IUT
Photographer: Carina Oliveira
«In the outskirts of the city, away from the historic centre and in an agricultural area interspersed with a variety of infrastructure, this temporary construction recreates a paradoxical dialogue between ideas of urbanisation/construction and natural edification/conservation and sustainability. The ‘natural’ formalisation of the material, the proportionate scale and implantation trasform the intervention into a distinctive element in the landscape that provokes discussion and debate.»
23- Economía Picasso, Barcelona. Roure de León Arquitectos SLP
Photographer: Domingo Venero
«A composition that offers two ways of looking at the exhibition through dividing the space via a strict and precise intervention, appropriate for its objectives and with a balanced choice of materials.»
24- Raimon Al vent del món. BOPBA Arquitectura SLP
Photographer: Shaghayegh Doustani
«A radical, simple and concise way to display material of intangible value that helps memory and recognition of the life of the work on display. It has a clear, precise layout and provides an intimate atmosphere – it is a highly adapt exhibition space for its purpose.»
25- Jewellery Exhibition, Centro Municipal de exposiciones Elche. La Ballena Imantada SL9, Estudio ARN
Photographer: David Frutos
«Rising to the challenge of the small-scale dimensions of the pieces on display in a large space, the minimal use of materials and the lighting composition conform to the conditions of the exhibition space, and focus attention on the items on display.»
26- LEDSCAPE, Centro Cultural de Belem, Lisboa. LIKEarchitects
Photographer: FG+SG photography
«A reflection on how technology can be combined with existing means whilst maintaining an economic and sustainable conception. With light as a constructive element, a strong imagery is produced with great impact, converting the architecture into a constructive element of contemporary narrative – one that is normally associated with marketing and advertising.»
27- Factory and warehouse ‘Reis Mags’ in the Fabra i Coats. Xevi Bayona
Photographer: Xevi Bayona
«Magic and an evocative and simple installation of back-lit silhouettes that play with colour create the mystery and excitement of the Three Kings.»
All information on the FAD Awards on diarioDESIGN.
Further information on Arquinfad.































