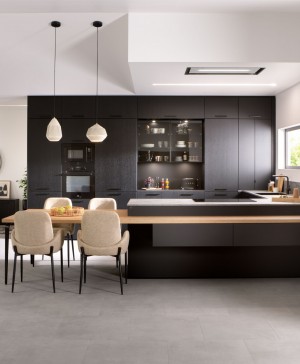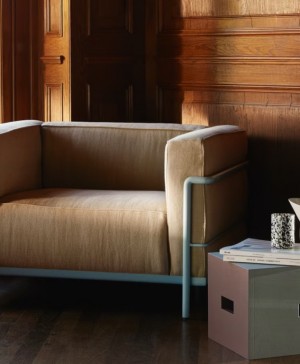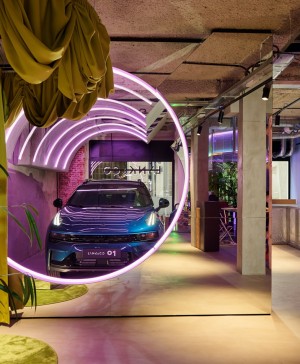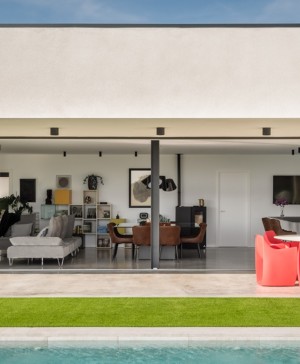The affable office: we take a look at Desigual’s new corporate headquarters.
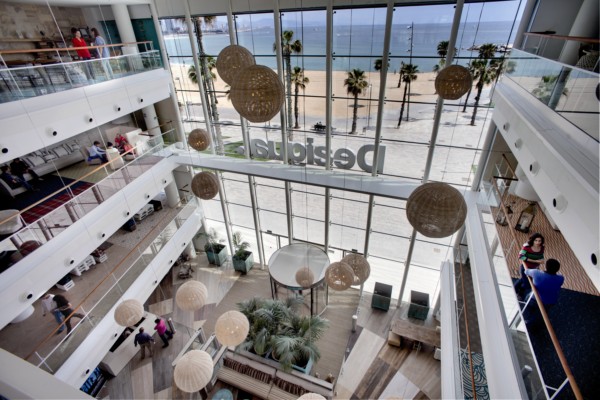
Read more about Desigual en diarioDESIGN.
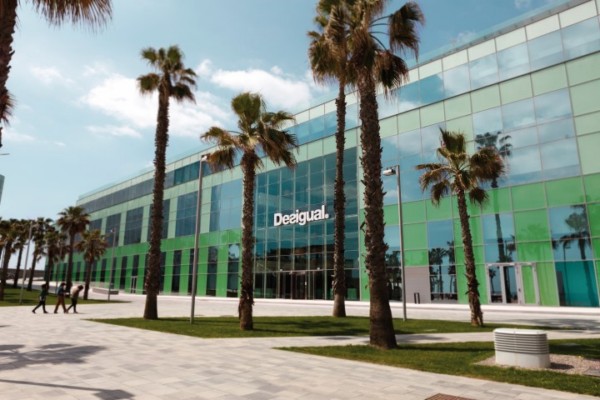
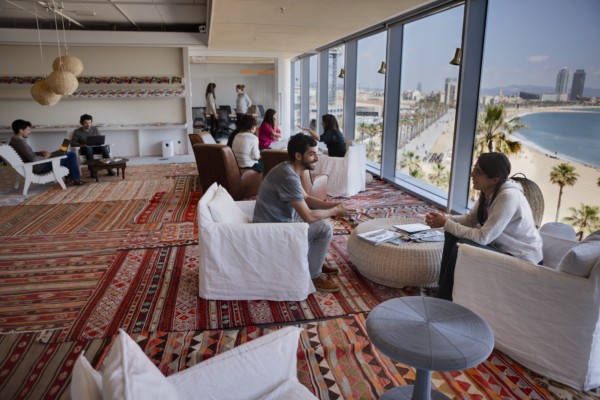
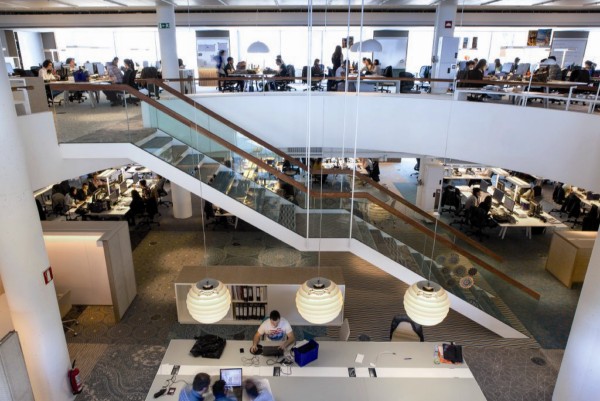
Every corner of the building breathes the Desigual corporate spirit. The architectural firm that designed the project Turull-Sorensen, has also been responsible for the concepts behind their stores for some years now.
The generous entrance hall, dubbed «Life is cool«, is a central atrium that affords the chance to soak in the Desigual atmosphere. Several reception counters, a café and multiple sofas are located under a sky of wicker lamp shades, conceived as a meeting between employees and visitors in a space that allows workers use their computer, hold both formal or less formal meetings or just relax with a coffee.
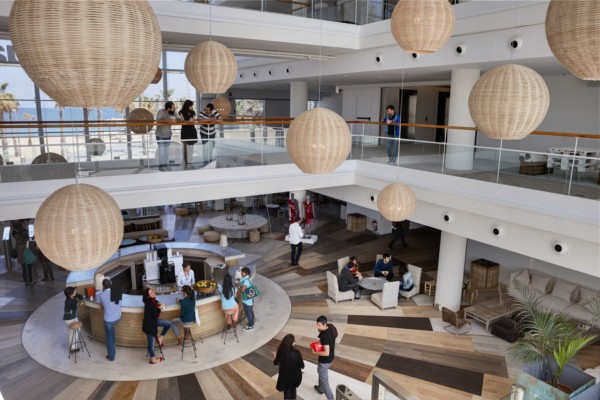
The selected design pieces are both eclectic and functional, much of the furniture such as the copper tables, the benches and the rush chairs were sourced in the street markets from Marrakech. Others, such as the circular wicker lamps of the lobby are made by a craftsman from Osona while the hydraulic tiles at the entrance to the stairs, are also made in Catalonia. The whole ensemble recreates a very visual and graphic atmosphere especially within the canteen show-cooking zone which takes the company’s first logo as their inspiration, based on its two popular robots.
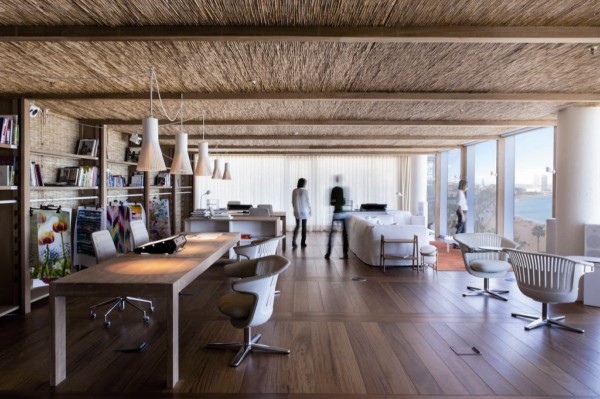
An integrated communications system including chat, laptops supported telephone and video calls with free wifi from anywhere in the building makes this possible without having to be plugged into a network cable. For those times when greater concentration is required, or working with other partners on a common project, or for an informal meeting or to make a presentation with a projector there are multiple spaces specifically designed and intended for those uses (rooms, think tanks, touch downs, dream rooms…).
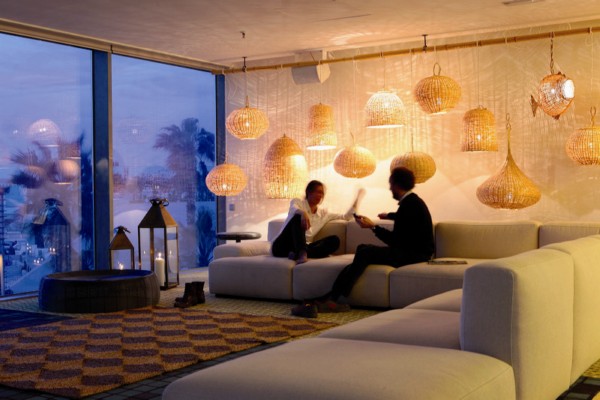
The bathrooms have dual flush cisterns, dry urinals and motion sensor taps. The sink water is recycled via a filter pump that leads back to the cisterns throughout the building and also waters the plants on the roof. And to encourage sustainable transport, 65% of employees go to work by either public transport, walking or on a bicycle (with parking provided). There is a bulletin board for anyone travelling by vehicle offering carsharing options. A way of working quite unlike other office environments.
Photos: Rafael Vargas. Image courtesy of Desigual.

