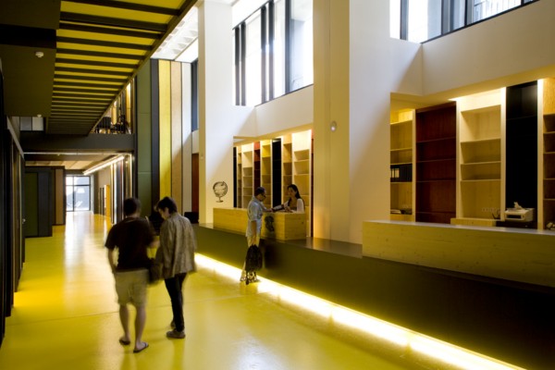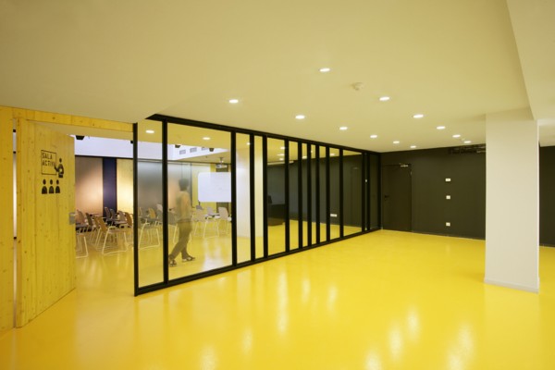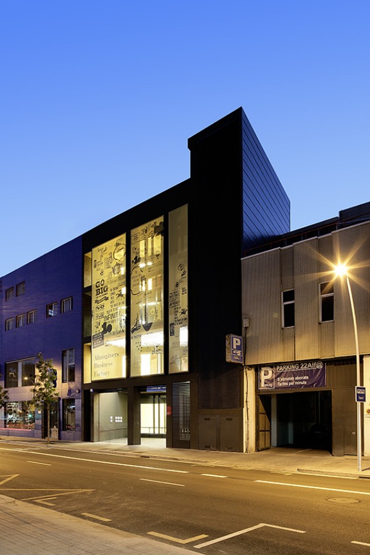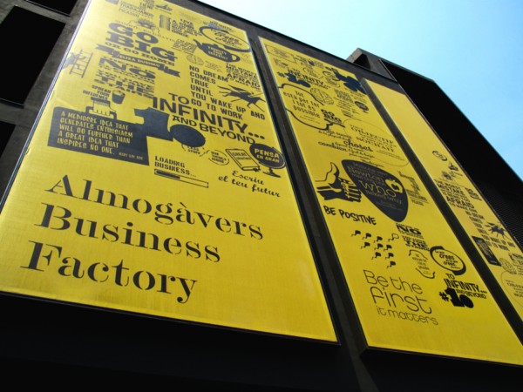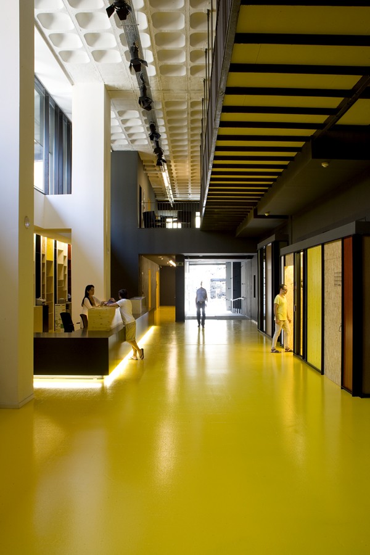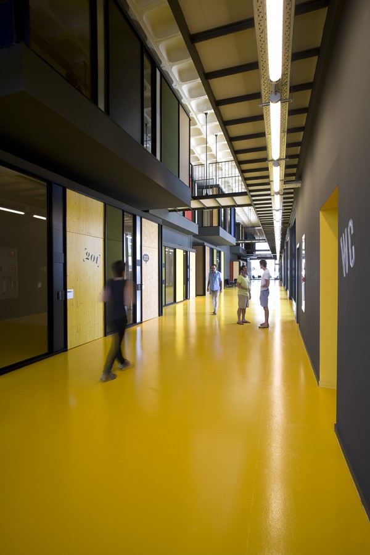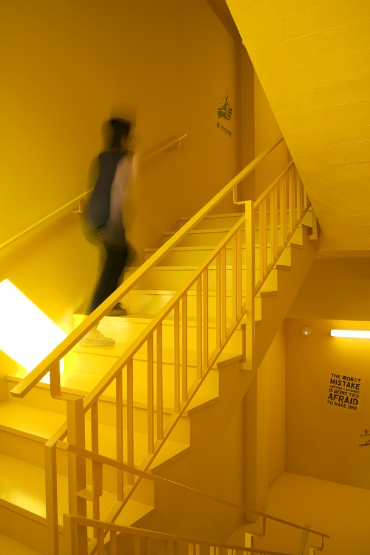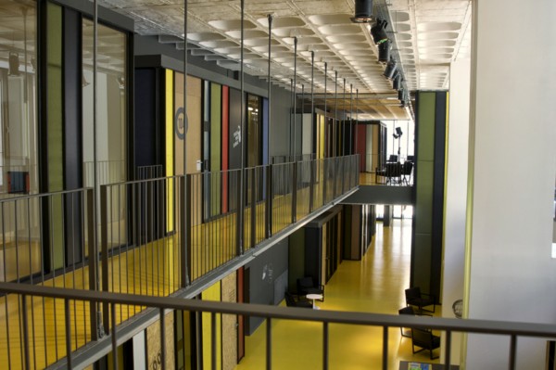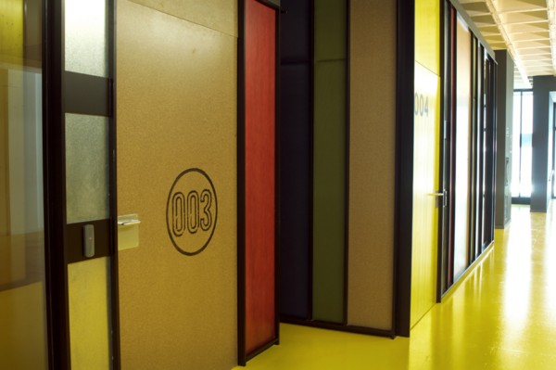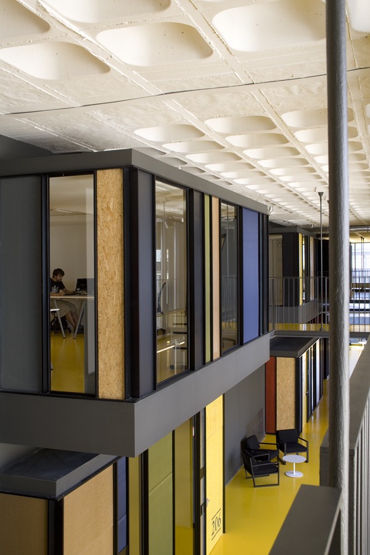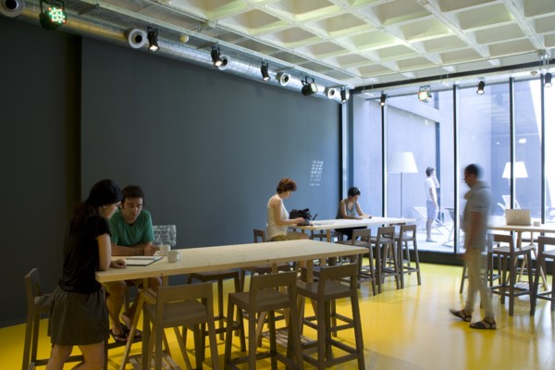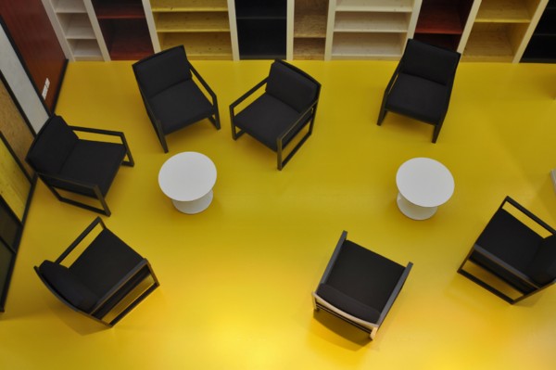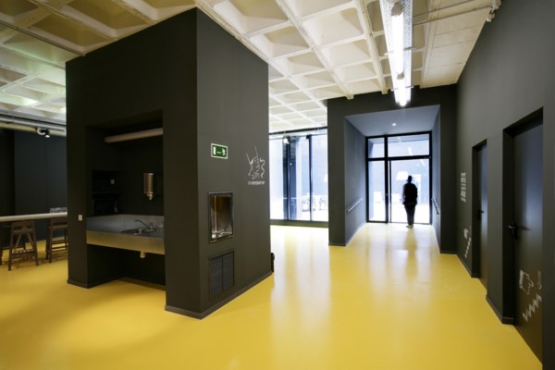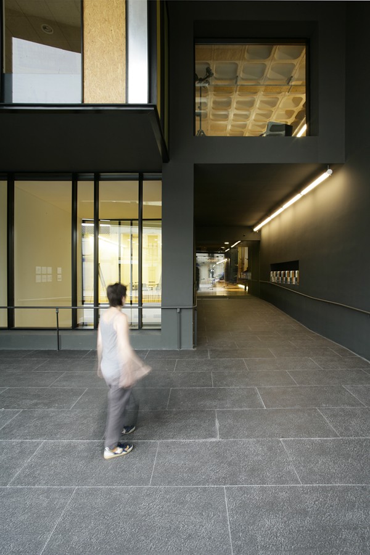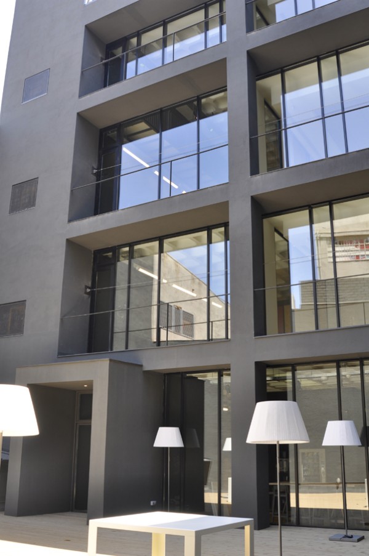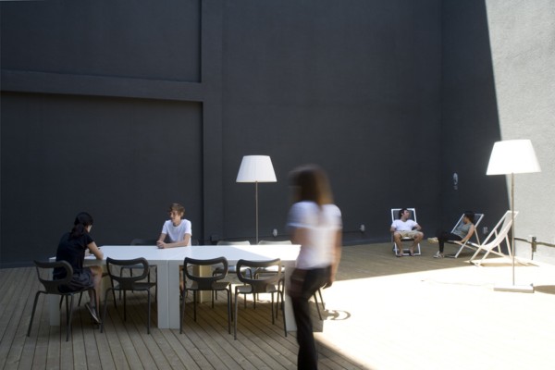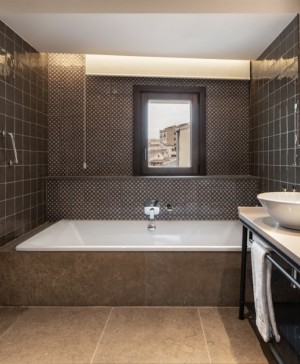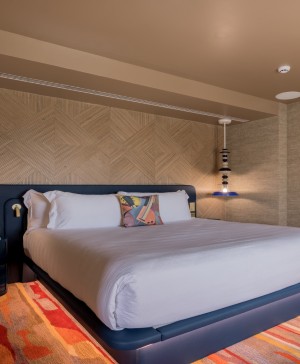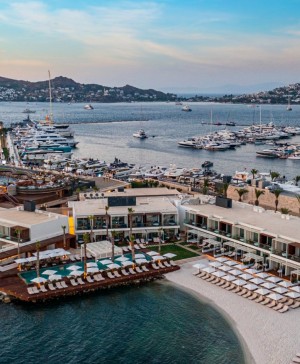Almogàvers Business Factory. LaGranja Design aims to be the inspiration for the 22@ district entrepreneurs in Barcelona.
22@Barcelona‘s project aims to turn Barcelona’s industrial district into one of the most international innovative business platforms. Technology, science, business and leisure have turned the Almogàvers Business Factory in its new business hub.
The business factory, as its name suggests, is located at Almogàvers 165 and aims to develop startups or new companies emerging from institutions such as Universitat Pompeu Fabra or the Col•legi d’Enginyers Tècnics i Perits de Telecomunicació de Catalunya.
The dynamic and energetic LaGranja Design team have designed the concept «Got Talent» that serves as inspiration for the entrepreneurs themselves and provides the building with a vibrant character. An original façade, the fresh signage and the yellow floors speak for themselves.
The Almogavers Business Factory is located in an industrial building from the 90´s with a surface area of 5,500 m2, a 15 m wide x 75 m long plant. Its former structure with foundations of reinforced concrete blocked out the natural light into the property, so LaGranja included significative modifications letting in the light providing a better visual communication among all 6 plants –two of them below ground-.
In that sense, a gallery was built allowing visual access to the learning room on the lower ground floor, while the front and back facade were demolished and replaced by glass and black woodwork, again to let the light in. At the front, three PVC microperforated canvases filter the daylight too. The offices are located in boxes and lined up on facing walls on every floor, so that they get light through the longitudinal communication spaces.
The motivational messages placed on the facade and the communal areas are essential part of the Almogàvers Business Factory’s personality, adding to the building’s signage. In order to create a relaxed atmosphere, the graphic design company Supperstudio used urban graffiti for all messages and signs.
In terms of finishes, the floor has been painted in yellow polyurethane while the ceilings on the common spaces preserve the former structure. The ceilings in the offices area, in contrast, are made of Heraclit sheets and charcoal plaster. The walls are mostly built in partitions and plasterboards.
Among the coverings, we can find black alluminium and recycled phonoabsorbent materials such as beech wood, pine strips, fibreboard, OSB3 Tafibra boards, Zicla recycled plaster and cellulose panels or steel framing, among others.
In terms of furnishing, some of the pieces have been exclusively designed for the Almogàvers Business Factory, as in the case of the shelves and reception desk (a MDF board with 2 pine modules allowing a more private attention). Some other pieces are designs by LaGranja itself –the Lula, Congress and Belloch chairs and the Ibiza stool- and other renown designers such as Joan Lao, with his Pure Table for Andreu World.
Lighting is provided by CIVIC –NET-2 fluorescent lights-, DELTALIGHT – Downlight DIRO ST OK S1-, LAMP –low energy Downlight MINI KONIC CLASE II and Luminaria FIL MED-, VELLEMAN –PAR 56 and LED PAR 64 black spotlights-.
The paved terrace has been covered with grey polyurethane paint and furnished with design pieces such as Gandía Blasco’s Picnic deckchair and Joan Gaspar’s TXL lamp for Marset.
Photography: Meritxell Arjalaguer and Sonia Hirai

