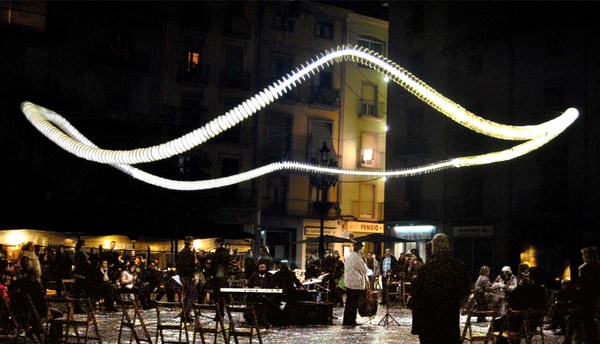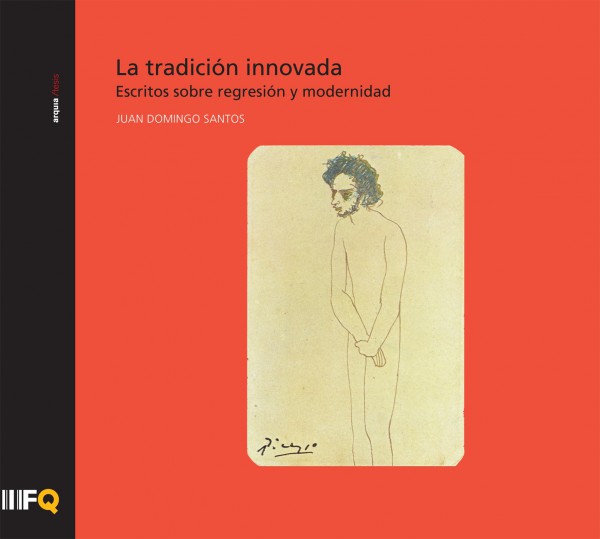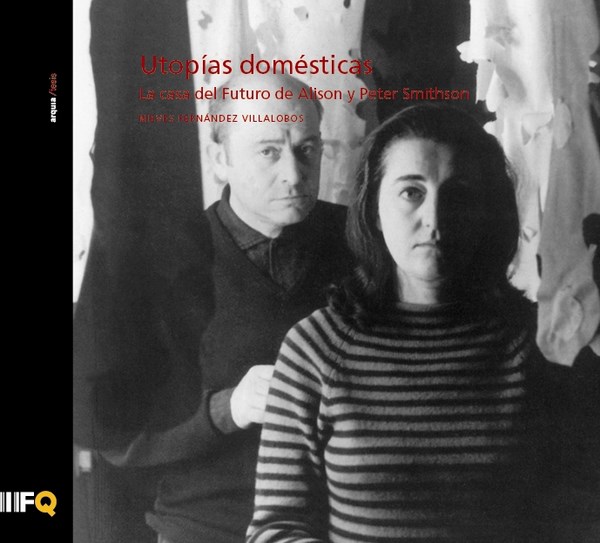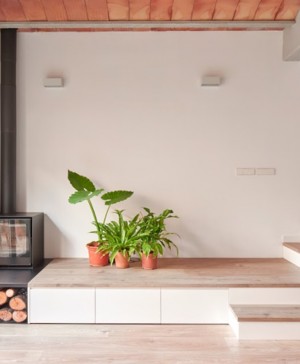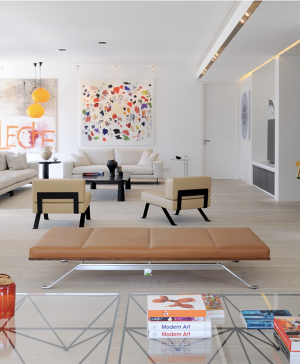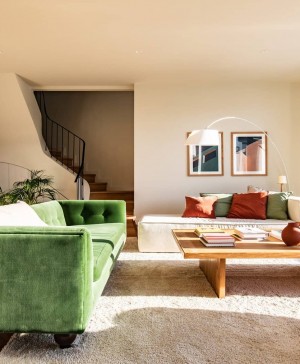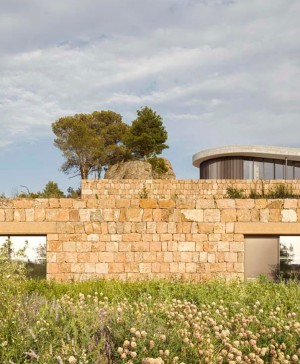FAD Architecture and Interior Design Awards, the shortlisted projects from Spain and Portugal.
The Spanish association for promoting design and architecture FAD will release the winners of its Architecture and Interior Design Awards on 3 July. It will be during the celebration of the design festival FADfest that will take place in Barcelona from 25 June to 10 July. These awards convened by ARQUINFAD are celebrating its 56th edition and for the first time ever they include international projects. However we are going to start by reviewing the shortlist from the Iberian Peninsula. The jury has chosen 25 projects from Spain and Portugal: 11 in the category of Architecture, 6 in Interior Design, 3 in City and Landscape and 5 in Ephemeral Interventions. These are the selected projects and the jury statements:
1- Renovation of the parent’s house, L’Escala, Girona. OAB Office of Architecture in Barcelona SLP
Photography by Aleix Bagué
«The project required adding an extension to an existing structure. The solution has been solved by using a deliberately neutral and unpretentious architecture, restrained and saying just enough, interfacing unobtrusively with the immediate surroundings while managing neither to surrender a degree of autonomy nor to shirk challenges and compromise.»
2- Chao house, Corcubión, A Coruña. CREUS e CARRASCO architects
Photgraphy by Héctor Santos-Diéz
«Casa Chao goes beyond the perfect execution of a home, using simple and accessible resources. The house provides a clean and decisive solution to an urban problem of recovering a stripped dividing wall following the demolition of a building to open up a new street. The wall is built over with a structure just three meters deep, restoring the urban appearance, pavings, visuals, cornices and volumes in conversation with the townscape.»
3- Pati housing, Celrà, Girona. Bosch Capdeferro Architects
Photography by José Hevia
«A notable contribution to seeking the typology of an atrium house. The atrium as focus, as relating point, as shaper of a microclimate, as intimate public space, with all these functions fused into a single space. And ceramics as the materials that contextualize the intervention within its immediate surroundings and coordinate, using different colors and textures, even the furthest reaches of the house, while leaving the central role to the atrium, the epitome of architectural protagonism.»
4- Relocating houses in the heart of Pamplona. Pereda Pérez Arquitectos
Photography by Pedro Pegenaute
«Eschewing the use of mimetic language, historicism or picturesqueness, the project honestly and sensitively addresses the relationship between the new and the extant, using an architecture that manages to establish a fresh space and new feeling by means of a dialogue and coexistence between two presences, resorting when required to a novel language.»
5- Gafanha da Boa Hora School Centre, Vagos, Portugal. António Portugal, Manuel Reis, architects.
Photography by Luís Ferreira Alves
«The project rests on a dialogue with the surrounding landscape, where the school building and the pine woods are transformed into a new unified piece. Most notable of all is its ability to program simultaneously a public building and a place of architectural and environmental intimacy, achieved not just through the project’s defining gestures but also by the delicate choices of construction materials and style.»
6- Arranz Bravo Studio, Barcelona. Garcés-de Seta-Bonet, architects
Photography by Adrià Goula
«A contained volume in intelligent conversation with the architecture of Franco Bombelli amid a sloping garden, where the project understands and efficiently articulates the topography. A single exterior material that establishes a silence-filled architectural presence and a highly particular interior atmosphere managed by the skilful use of light.»
7- Col·legi d’Economistes de Catalunya, Barcelona. Roldán+Berengué Architects
Photography by Jordi Surroca and Marcel Erminy
“Credit is given for the appropriateness of the building’s urban scale that makes up the square’s new frontage. The break in the south façade, divided by use of different scales, sets vertically the series of galleries which are the social core of the building and gives life to the square.»
8- Teacher-training centre, Granada. Ramón Fernández Alonso and associates, S. L. P.
Photography by Jesús Granada
«The building achieves a deliberate formal unity that develops from the structure through the composition of spaces, the subtle treatment of light and the texture of the ceramic skin, looking to integrate into a hostile urban context by means of the permeability of the spaces that complement the teaching program.»
9- El Born Cultural Centre, Barcelona. Enric Soria i Badia, Rafael de Cáceres, architects
Photography by Lluís Casals
«The success of this project comes from making respect for the morphology, construction method and materials of a historic shell compatible with the introduction of two new purposes – displaying the archeological remains and creating a new exhibition space – all done through an apposite layout for the halls and subtle use of materials.»
Photography by Hugo Santos Silva
«Notable for its synchronicity between planning strategies with a strong sociocultural impact and their architectural response, the project’s results are amplified thanks to its painstaking sensitivity and its programmatic effectiveness.»
11- Assisted pedestrian route from downtown to the Castelo de São Jorge, Lisboa. Falcão de Campos Arquitecto, LDA
Photography by José Manuel Rodrigues
«While this project’s aims are in themselves praiseworthy, bearing in mind its transformational power and the resources available, more notable yet is the rendering of this public work that manages to synthesize the virtues of rehabilitation with techniques resulting from a very considerable work of research and a strong sensitivity.»
12- Mas del Vent country house. Punt de Trobada, La Fosca, Palamós, Girona. RCR Aranda Pigem Vilalta Arquitectes SLP
Photography by Pep Sau
«The elegance and sobriety of a single material, the bare minimum of elements added with precision, together with an impeccable restoration, all produce an appreciation of the essence of a traditional Catalan masía.»
13- Entremurs house, Olot, Girona. RCR Aranda Pigem Vilalta Arquitectes SLP
Photography by Pep Sau
«The feeling perceived in this project is of a laboratory, of someone seeking, with almost scientific rigor, to construct poetry. The way in which the various explorations – both programmatic and constructional – blend in perfect synthesis is surprising, producing, above all else, a sense of the poetic.»
14- Aguirre house, Bayona, Pontevedra. Sergio Martín Blas, Gabriel Carrascal Aguirre architects
Photography by Lluís Casals
«Using timber as the sole material with which to dress the interior of an old stone house in Bayona’s historic center addresses both the distribution and the continuous nature of this interior, conceived as a single grand furniture piece. Respect for the old stone architecture and for the town is not a hindrance to producing a new architecture with a merit of its own.”
15- OAK showroom, Barcelona. Anna & Eugeni Bach
Photography by Eugeni Bach
«The most outstanding feature was the creation of a unified atmosphere from an irregular compartmentalized space that has been opened up into a fluid succession of displays through the continuity of flooring, ceiling and walls. With the appropriate use of timber, it achieves the warmth and quality sought by the program.”
16- Renovation of butcher’s shop Germans Soler, Celrà, Girona. Pau Sarquella Fàbregas, Architect
Photography by Joan Guillamat
«The most valued part of the hog is the ham, treated and cured with skill. The refurbishment of the butcher’s shop is an example of finely managed boldness, energy and provocation. It recovers traditional materials in bright colors and orthogonal floors cohabiting with implacably whitened irregular stonework. Its purpose is to display the star product – the hams – for sale within an area whose architecture is simple, clean and direct; the interior unwittingly ends up enhancing the exterior.”
17- Renovation of Alta Diagonal building, Barcelona. Jordi Badia Baas Architecture
Photography by Pedro Pegenaute, Manfred Zentsch and Joan Massagué
«An intervention on a practically contemporary existing architecture, executed with respect, sensitivity and intelligence, that manages to endow the building with fresh attributes and ambiances. A renewed image and new contents that enhance the original building’s appeal. Good use is made of the refurbishment to manage energy load and overall sustainability efficiently.”
18- El Valle Trenzado, Phase 1B, Elche, Alicante. Aranea Group
Photography by Jesús Granada
«The obstacles encountered during the construction process of this work were not of a level to raise doubts as to the virtues of a clear strategy for the landscape – landscape in this instance referring to the town, its dwellers, the truest values of community living. A link between formerly disconnected places, now made more accessible and participative. The bridges, substantial engineering works in themselves, also provide the metaphor for the project.”
19- Intervention on the walls of Palma city: Baluard del Príncep, Mallorca. Martínez Lapeña – Torres Architects
Photography by Gabriel Ramon, Mazmen Fotografía CB, Estop, Ajuntament de Palma
«An apposite conversation between new materials and the existing ones, along with an artful employment of the geometry, succeed in an elegant reclamation of an area that relates ocean with city.”
20- Adaptation of access and columbarium in Robregordo, Madrid. Muka Architecture SLP
Photography by Ricardo Santonja
«Matching the columbarium’s volumes and tonalities with the backdrop of Madrid’s mountain range confronts the new unadorned architecture with the extant, while answering to both the program and the representative nature of this small funeral space. A well-judged use of materials – concrete and granite – speaks to both the landscape and the old cemetery.”
21- «Between silence and light», Barcelona. Michela Mezzavilla, Roberto Eleuteri
Photography by Roberto Eleuteri
«This transformation of an urban space is achieved by making use of an essential resource to relate, with subtlety and elegance, the past events that have occurred in this place.”
22- «Núvol Daurat», Olot, Girona. Unparelld’Arquitectes, Xevi Bayona Camó, Miquel Capdevila Bassols architects
Photography by Xavier Béjar, Joan Ginabreda, Marta Mateu, Eloïna Millán and Unparelld’Arquitectes
«A great golden anaconda and a group of musicians shivering from the cold have taken over the main square. The animal’s skin shines in a constant white luminescence that makes it light and supple for its length. The harmonious consistent diameter of the lamp – constructed from simple everyday materials – opens the way to the musicians composing themselves to breathe life into the cold night of the concert. The shimmering gold cloud is installed on a human and proximate scale, lighting up a space of sudden musicality.”
23- «Mosca», Casa Sambola, Girona. Pau Sarquella Fàbregas, Carmen Torres González, architects
Photography by Joan Guillamat and Pau Sarquella
«A single resource and material, in the form of golden curtains that arrange and sift the spaces of this courtyard in Girona’s Jewish quarter, produces an effect of spatial discovery and appreciation of great richness. The curtains filter and dilute the space while deterring the flies with the smell of lavender.”
24- «Wild Furniture – The authentic chair of Barcelona», Sant Cugat, Barcelona. Ariane Patout, multidisciplinary artist, René Müller, carpenter designer (Leña de Luxe)
Photography by Ariane Patout and René Müller
«The project refocuses the complications of the landscape through a natural metaphor, resurrecting lives that were thought extinguished. Art, landscape, architecture and design are just some of the areas of understanding and reflexion that find a fertile working ground in this project.”
25- «Crosswalk – Cross the pond», Santa Cruz de Tenerife. Constanze Sixt, Rafael Escobedo de la Riva, architects
Photography by Teresa Arozena, Jominaga and Sensograma
«An open square that has no other use than to transit through; a road marking as casual as a pedestrian crossing; a space that shares its protagonism with an honest, transparent, element. Paths that are intuited; the rediscovery of urban space; the fleeting cyclicity of water.”
FAD Thought and Critique award
This category has already winners, since it is relased over a month before the prize-giving ceremony. The jury of the FAD Thought and Critique award, formed by Antonio Pizza, Juan Calatrava and Moisés Puente, has already delivered its verdict. Six finalists were selected from the 20 submitted works for its originality, level of cultural reflection and thoroughness on the subjects, methodological strictness, and the innovative aspects within a concept of architectural culture unrelated to disciplinary barriers. Amongst them two ex aequo awards have been selected as well as two special mentions.
The honorees with the FAD award on Thought and Critique are:
La Tradición Innovada (Innovated tradition. Writing on regression and modernity). Author: Juan Domingo Santos. Publishing house: Caja de Arquitectos Foundation
Utopías domésticas (Domestic utopia. The house of the Future of Alison and Peter Smithson). Author : Nieves Fernández Villalobos. Publishing house: Cada de Arquitectos Foundation
All the details about the FAD awards on diarioDESIGN.
More information on the web of Arquinfad.






















