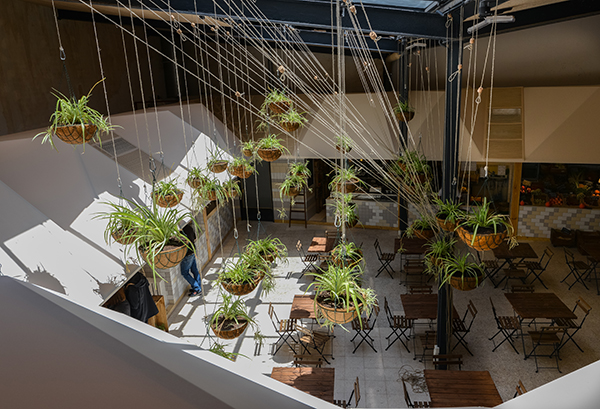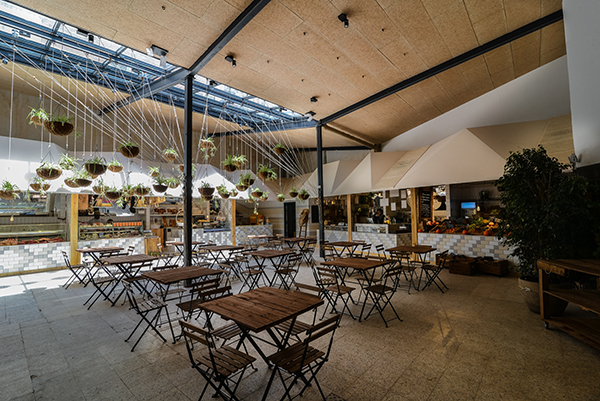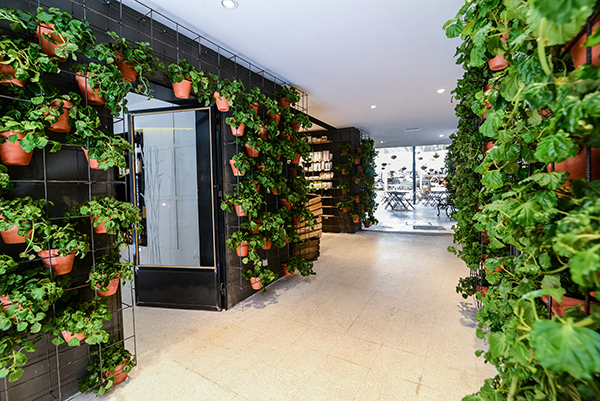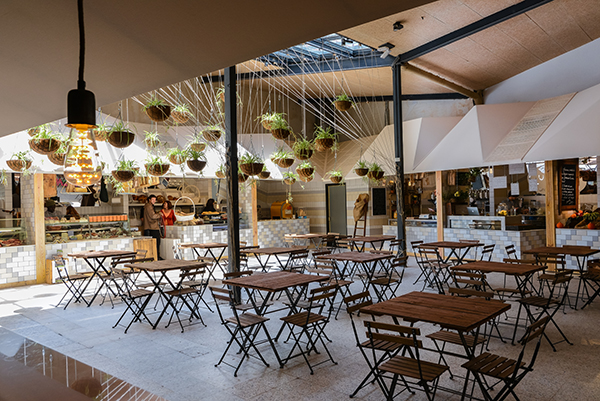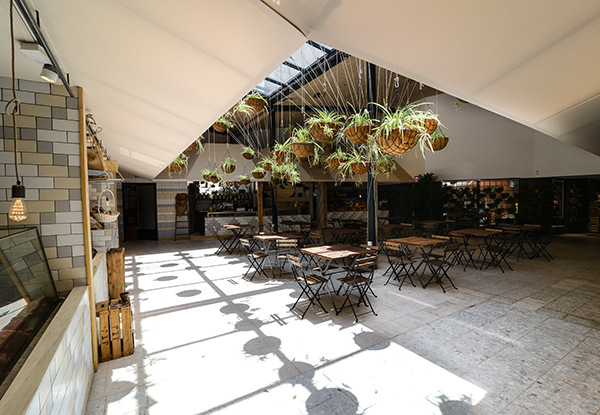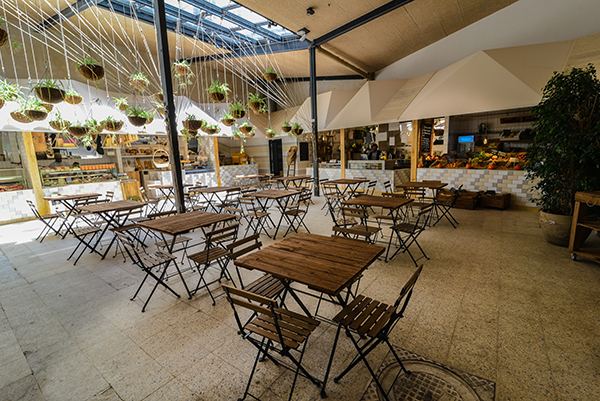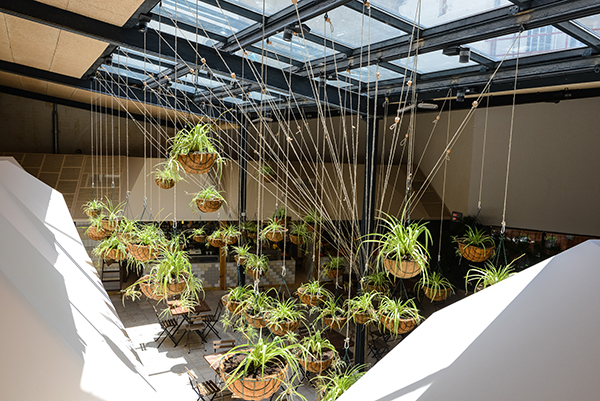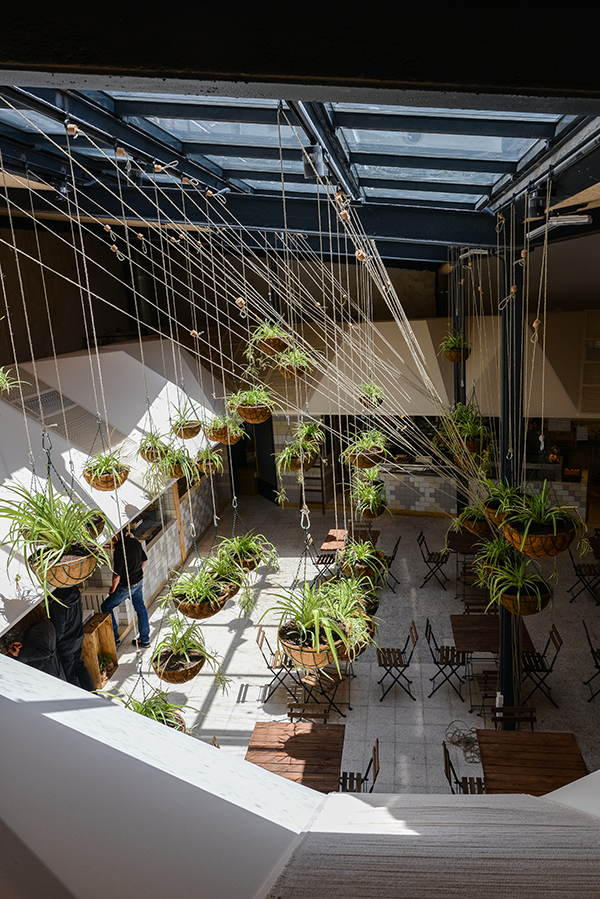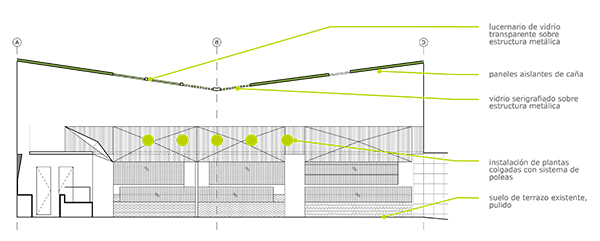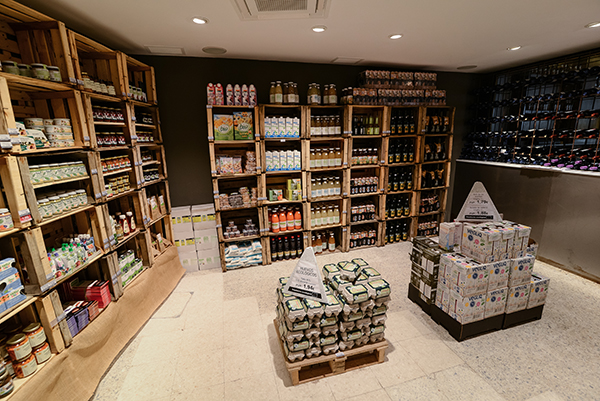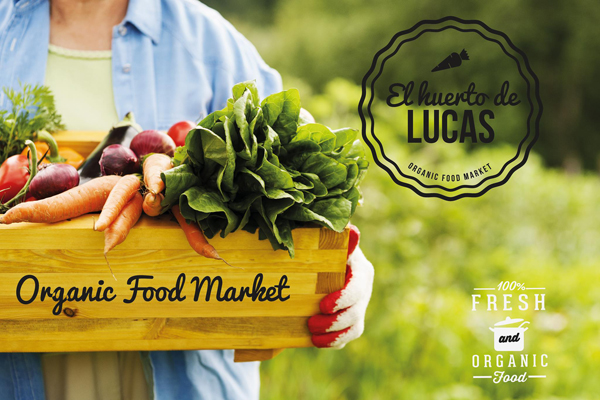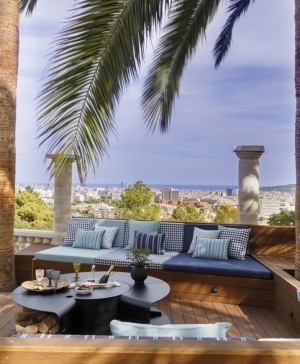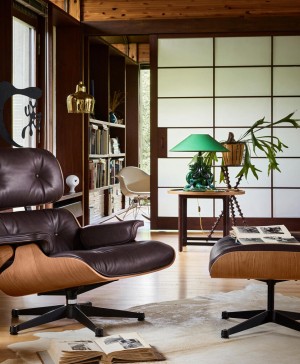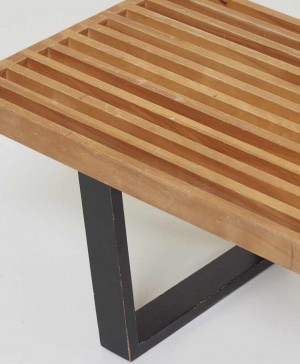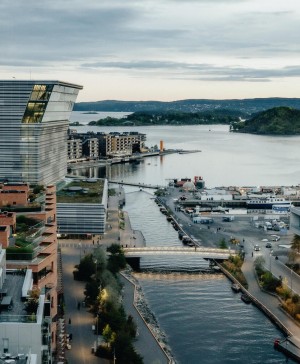El Huerto de Lucas: sustainable design and organic food for this new market in Madrid by More&Co.
A bakery, a charcuterie, a fruit and vegetable stall, a butchery-poultry stand, a sprouts and juices kiosk, another selling coffee and tea, and even an ice cream shop gather in this renewal space of more than 450 sqm devoted to health and environment care through food.
There is also a stand only for seasonal products, a zone for pop-up markets and a family-friendly library. The stalls space in the inner court is organised around an organic canteen run by well-known chef Javier Muñoz-Calero, also behind Muñoca, Perrito Faldero, Tartan Roof. His dishes can be enjoyed at the market or to take away.
Moreover El Huerto de Lucas is meant to act as a platform to promote a new environmentally conscious culture through exhibitions, lectures or workshops hosted by Dr. Pilar Muñoz-Calero, director of Fundación Alborada, a foundation dedicated to the development and dissemination of environmental medicine and the treatment of illnesses such as Multiple Chemical Sensitivity.
The architect Paula Rosales, head of the Madrid-based More&Co studio, has conceived this one of a kind and 100% healthy space through a bio-design and a toxic-free construction. it is a sort of an urban oasis with a vertical garden in the entrance and overhanging plants in the interior courtyard that play an essential decorative role.
Local building materials have been preferred in the project and many others were reused, such is the case of the terrazzo flooring already found in the original building. Materials emanating chemical fumes that may be harmful to health have been avoided. The use of hemp, clay, wood or stone has been favored, going back to basics.
The colour palette used is neutral and luminous so that selling goods are more visible. To avoid a homogeneous and unitary appearance, the limits between individual stands have been highlighted. Each stand features a different plinth covered in tiles of diverse sizes and patterns. Canopies are placed over each stand, giving a cosier atmosphere and helping to control the noise. They also work as lamps at night.
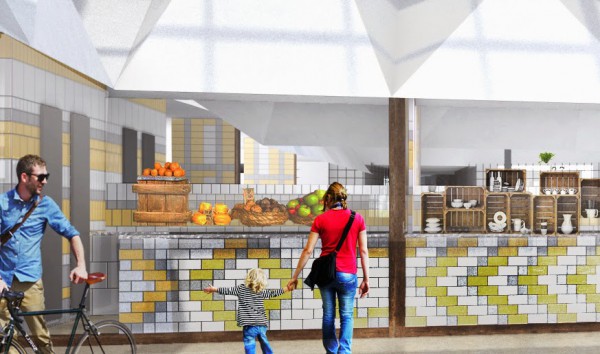
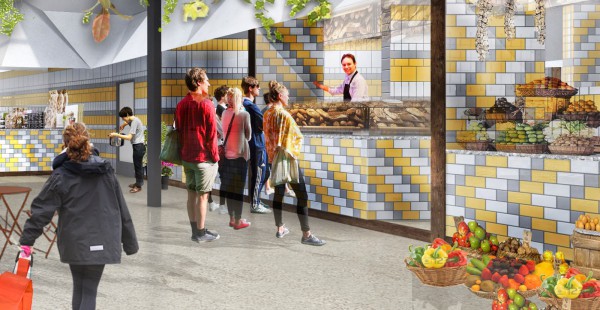
Versatility has been a priority in the design process. All the elements, materials as well as vegetation placed in the center of the court have been thought to be easily modified and changed according to the use of the space: events, celebrations, workshops, lectures, market, leisure, etc.
The building has been minimized in terms of energy consumption as well, using advantageous ventilation systems and controlling the orientation of the skylight and the solar panels, in addition to the air-conditioning regulation and the reuse of the heat produced by the refrigeration appliances.
The icing on the cake is the astounding mobile ceiling, an intervention by artist Jerónimo Hagerman which acts as a vegetal cloud that invades the courtyard and interacts with the light coming in through the skylight.
This intervention was born from the idea of creating a suspended garden, a mobile ceiling made of plants growing from top to bottom, making us more conscious about our own existence, anchored to the floor. The work of Jeronimo Hagerman is built around the analysis of the relation between the human being and the outer space, emphasizing on how the emotional bonds are created among the individual and nature.
In the architectural project collaborated Alicia Velázquez (design consultant focusing on emotions), D-Fine (sustainable building consultants) and Ilumisa (lighting consultants).
El Huerto de Lucas Calle San Lucas, 13 28004 Madrid Tel (+34) 91 513 54 66
