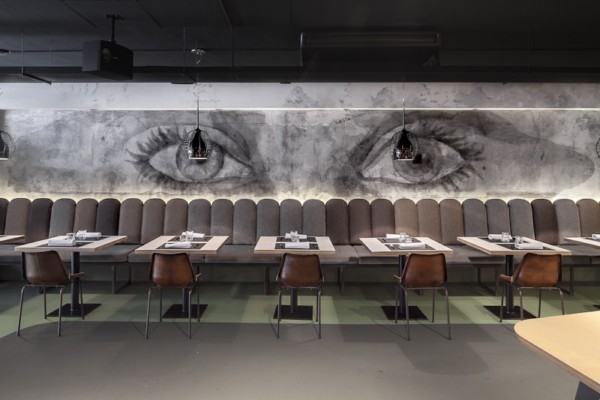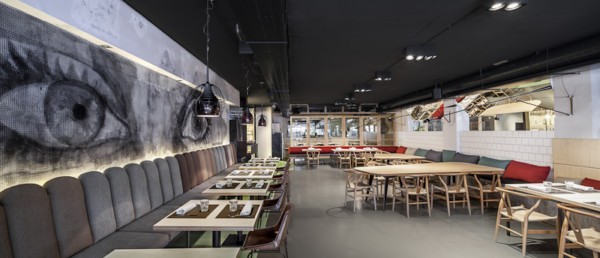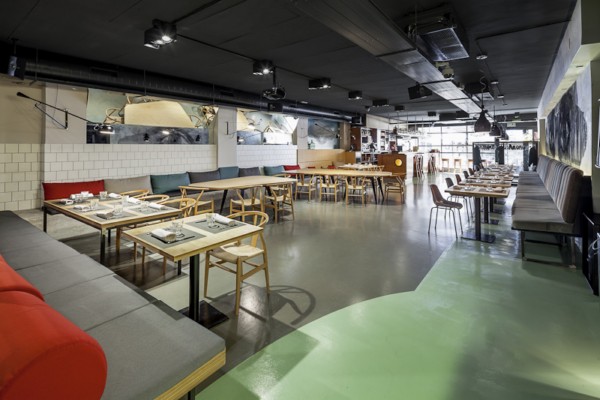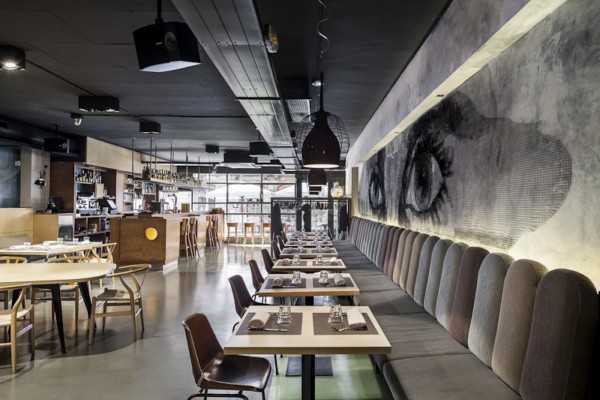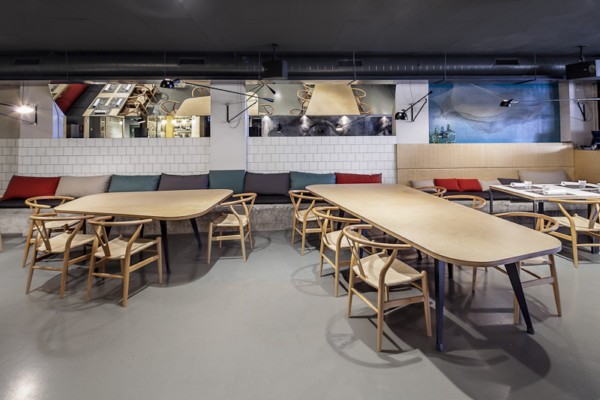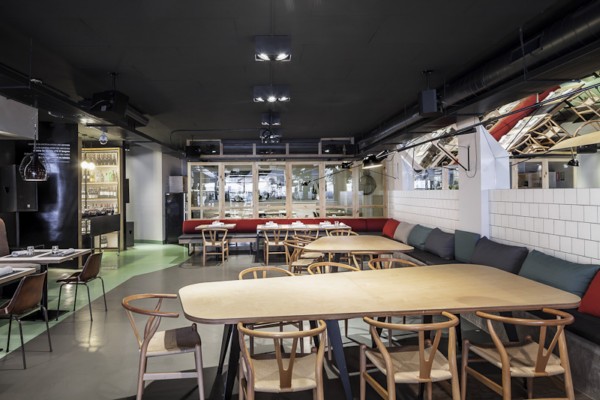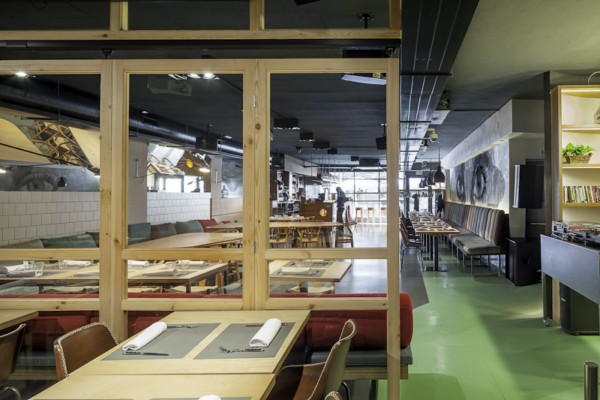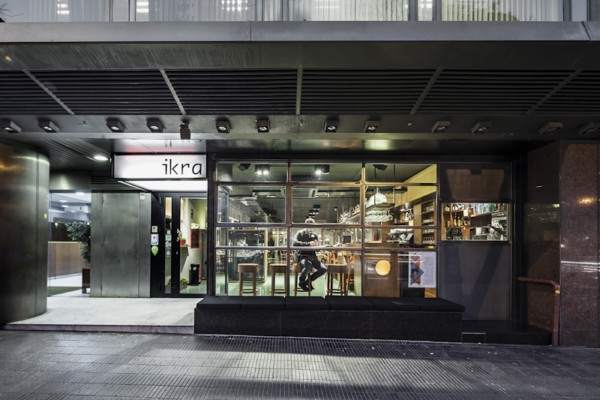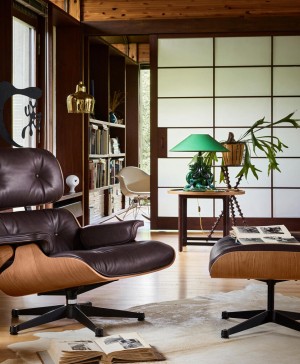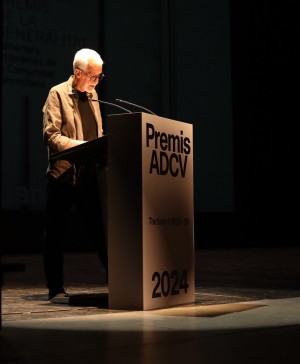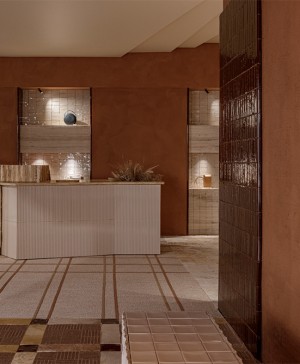Ikra, a new meeting point in Barcelona under the watchful eye of Dbòlit – by La Petita Dimensió.
Susana Aristoy and Filena Di Tommaso who head up the Catalan design studio La Petita Dimensió were commissioned to transform the former karaoke bar and restaurant where Ikra is now located, a space where it’s now possible to enjoy live music when dining or having drinks. Their principal challenge was to come up with an approach that would work at any time of the day.
Read more about La Petita Dimensió on diarioDESIGN here
And they have achieved just that. What was once a restaurant space on the ground floor of an office building in the middle of the Eixample district of Barcelona is now transformed into a flexible space with a fresh new décor differentiated by design details such as the oversized eyes looking down form the walls on the patrons below. Painted by Albert Álvarez one of the artists belonging to the Dbòlit group, it’s a mural made using layers and layers of mesh superimposed over one another.
The formula to ensure that this design (consisting of 150 sq.m.) performs equally well at all times of the day relies on the choice of furniture, materials, colour palette and of course the lighting system that adapt to any of the requirements made on it. La Petita Dimensió was commissioned as well to design the furniture using primarily steel, expanded mesh and panels of varnished plywood.
The layout is based on a grid of square tables measuring 80×80 cm together with other irregular curved ones, achieving two objectives in so doing, avoiding the boring repetition of the same furniture while also catering for larger groups. Within the selected furniture the large extended sofa also functions as a linear seating element.
The interior has been divided into two sections; the smaller one forms a lounge reserved for groups. Both are separated by a glass and wooden partition that folds back when required to make a larger space. There is also a wooden bench which can be converted into a stage area. The space left over can be used as a dance area.
Although the refurbished space is almost unrecognisable, practical elements from the old restaurant have been held onto like the plywood bar, but given a new lease of life with different colours and new lighting. Other installations have been modified like the cylindrical cabin for the DJ which previously consisted of a small perch overlooking the space through a window and which also separated the kitchen and bathrooms from the main space. Now the lining has been stripped away leaving a shelving system used for storing wine bottles with adjustable LEDs depending on the time of day.
In order to achieve a versatile lighting system, unexpected surfaces have been employed such as the rectangular panel of natural wicker over the bar counter. Opaque by day, its natural texture is backlit in the evening in order to provide a soft tenuous ambient light.
The facade has also been radically changed. The former shop window was replaced with a sleek glass and steel painted frame allowing more natural light. The interior is now connected to the street. It also serves as a support for the menu and graphic posters featuring the concert programme. It has as well a bar counter inside for diners wishing to eat facing the street. Finally a long public bench has also been added to the outside.
Photographs: Adrià Goula
Ikra C/ Roger de Llúria, 50 Barcelona www.ikrabcn.es
