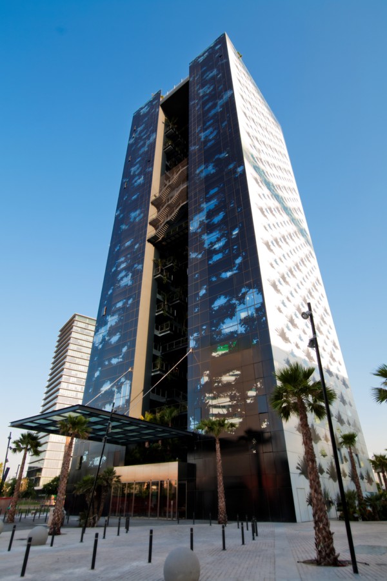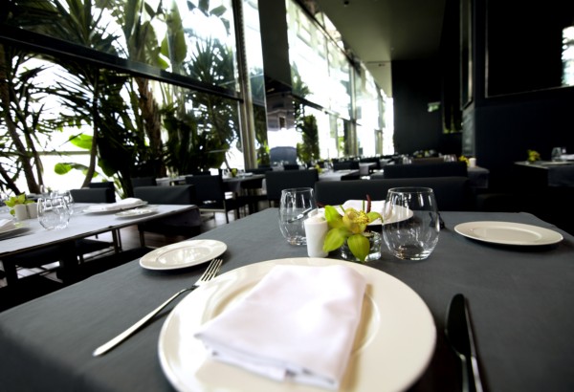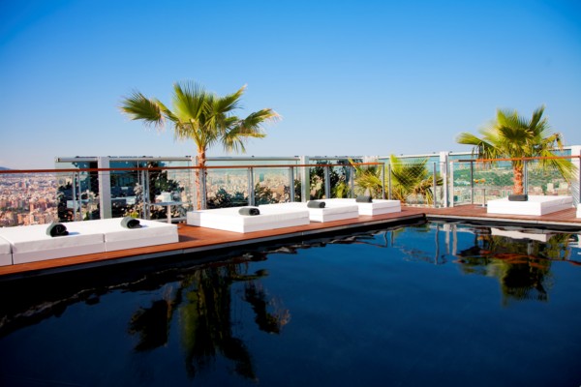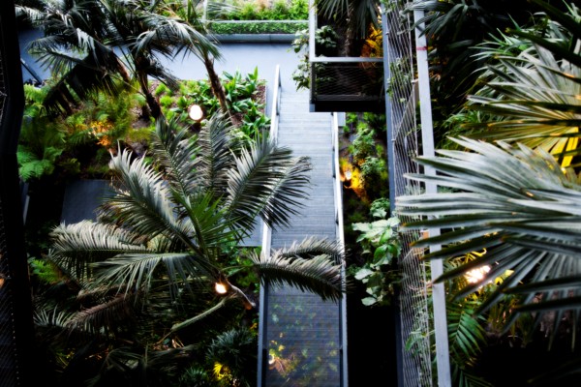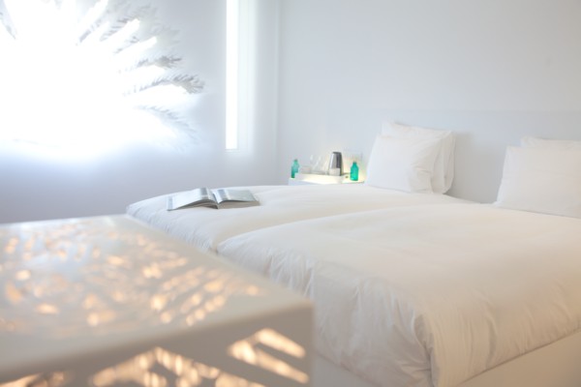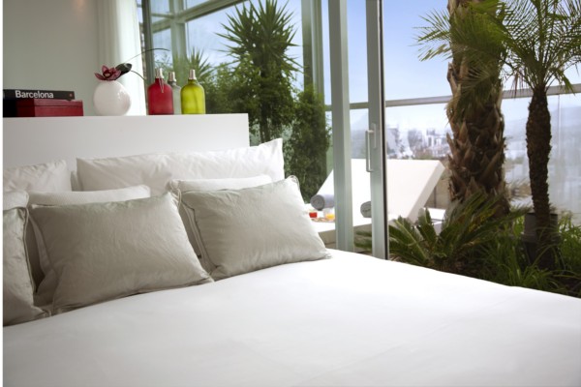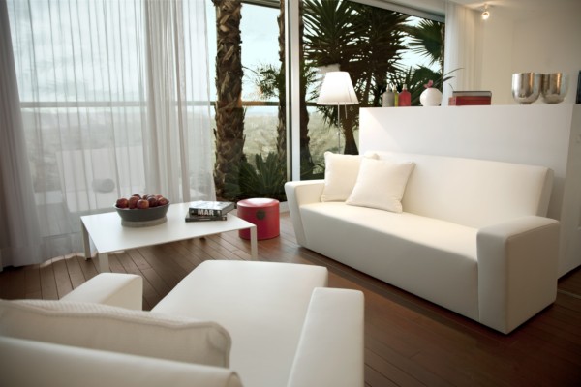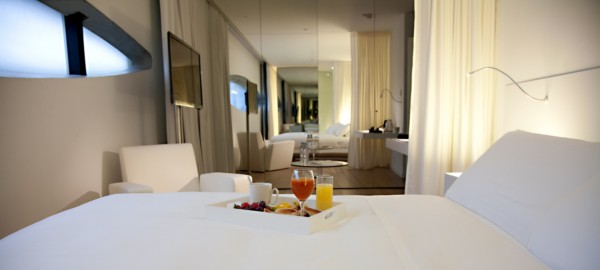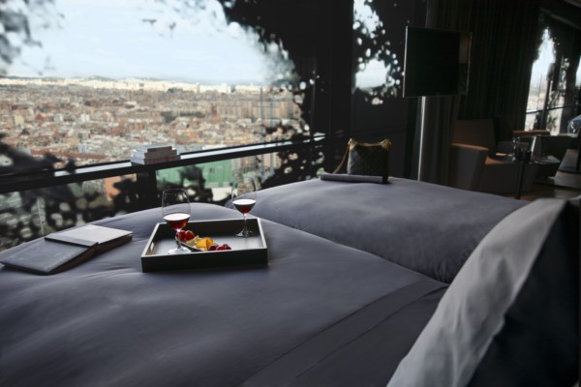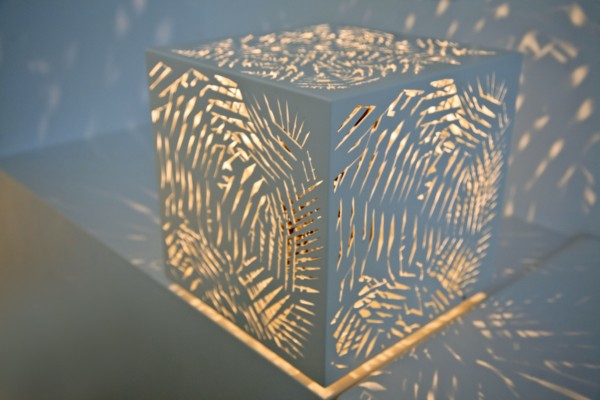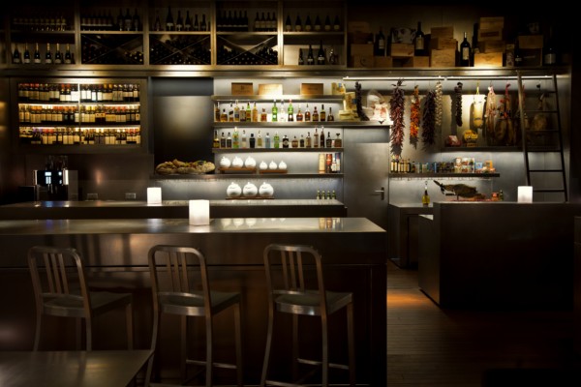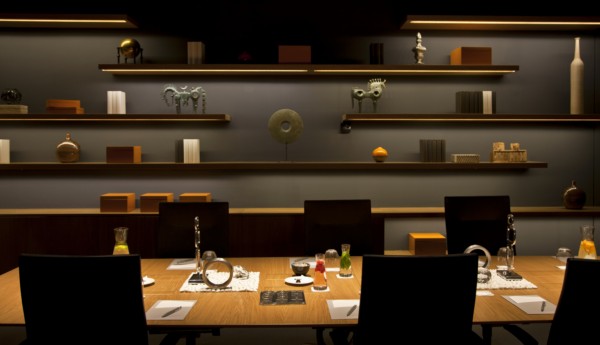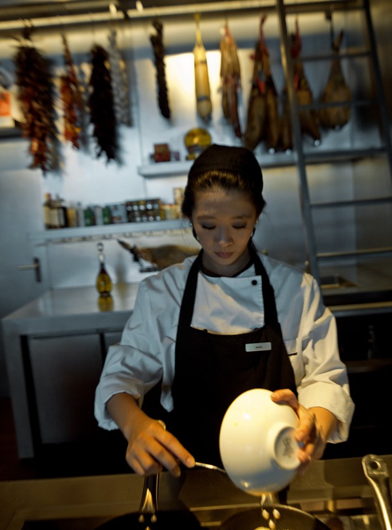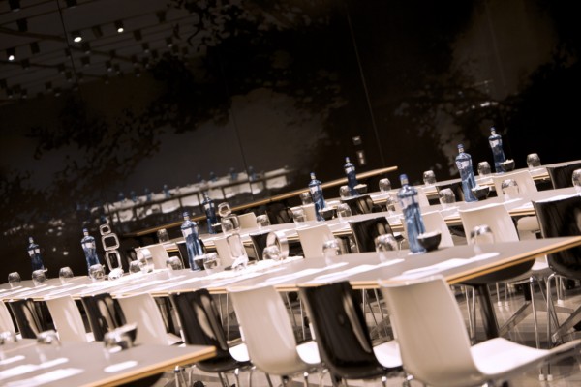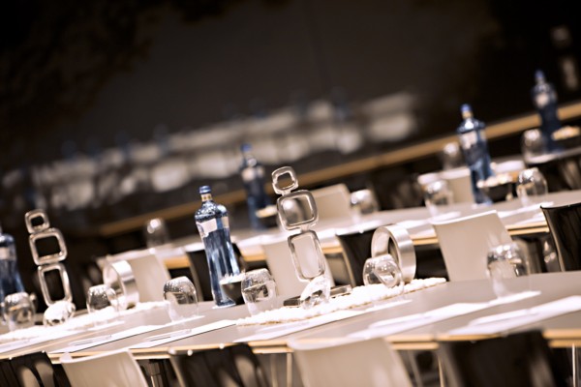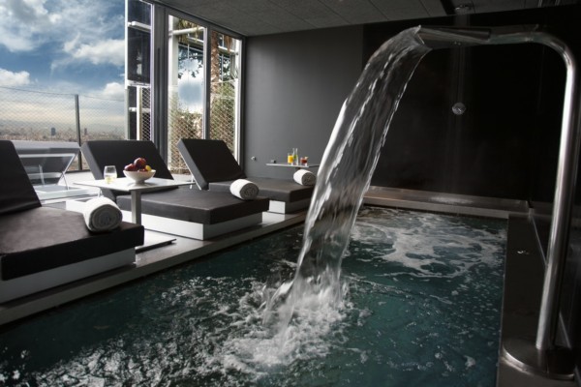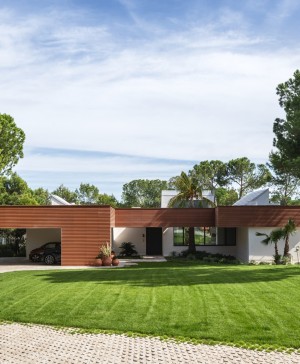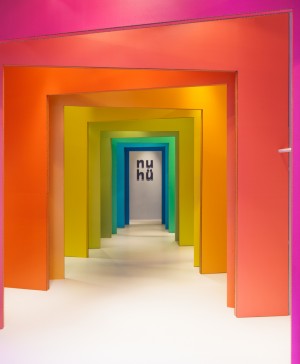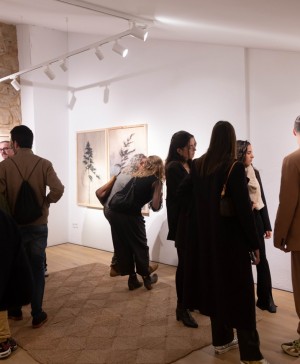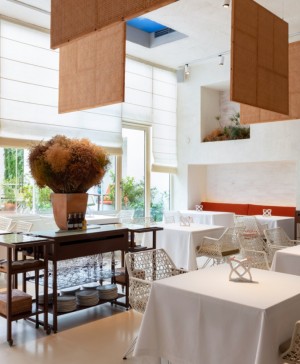Renaissance Barcelona Fira Hotel. Jean Nouvel creates a natural refugee in a palm tower.
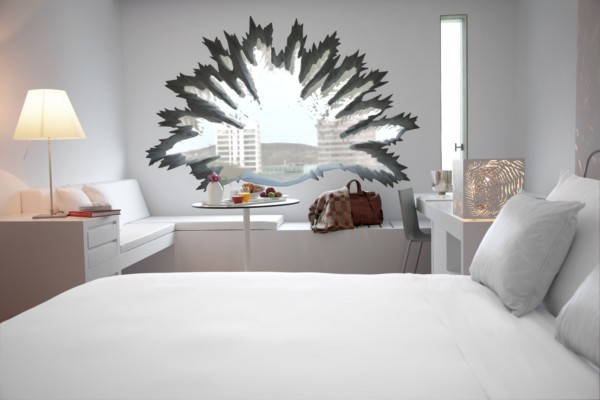 The recently opened Renaissance Barcelona Fira Hotel is one of those projects that marks a before and after. Firstly because it’s the most recent tower to assert itself on the Barcelona skyline and secondly because it introduces some innovative new elements like the transparency of the building volume, the treatment of the facades and the use of vegetation and greenery within the design.
The recently opened Renaissance Barcelona Fira Hotel is one of those projects that marks a before and after. Firstly because it’s the most recent tower to assert itself on the Barcelona skyline and secondly because it introduces some innovative new elements like the transparency of the building volume, the treatment of the facades and the use of vegetation and greenery within the design.
Conceived by the celebrated French architect Jean Nouvel and his Spanish associate Ribas & Ribas their concept has been translated into a 27 storey tower that becomes a natural refuge where palm trees and vegetation are transformed into architectural elements and integrated within the building itself, this approach is obviously nothing new what distinguishes this 110 meter high tower however is the way that the greenery has been integrated with the structure of a building of this height.
This evolutionary leap of the vertical garden (located in the Plaza Europa just beside the Fira Barcelona Gran Via) is made up in reality of two towers joined together by a panoramic restaurant, a viewing platform and terrace. The hotel has 357 bedrooms in total, 11 venue rooms with capacity for up to 1,000 people, two cocktail bars, external swimming pool, fitness centre with a heated swimming pool and 140 parking spaces.
The unusual element is the 293 palm trees from 10 different species and 30 types of vegetation sourced from the five continents adapted to the local climatic conditions of the building.
Why palm trees? Because of their architectonic shape, they only grow vertically, they are compatible with the Mediterranean climate and because they don’t require too much maintenance.
Regarding their integration within the structure the first step was dividing the vertical garden into three different zones, the first of which is the external zone between the towers. Here the palm trees surround the vertical facades as they move up through the external spaces culminating on the top pent house floor.
The second is the atrium space within the building where different heights of vegetation have been combined. The third and most dense area is the Palmer restaurant located on the 14th floor with panoramic views over the city. Here above the roof tops the palm trees reach their maximum height.
The distinctive forms of the palm tree branches also play a role in the design of the various hotel building facades (owned by Hoteles Catalonia but operated by the American hotel group Marriott International) etched onto the glass skin of the hotel and cast into the concrete walls.
The other noteworthy design element is the chromatic coupling of black and white; three of the four facades are clad in brilliant white panels while the fourth, facing due north is matt black.
Nature combined with these stark colour contrasts is featured throughout the hotel generating a variety of colours, lights and shadows that “convert the hotel into a live and changing element that reflects the intensity or absence of natural light”.
The concept behind the lighting scheme is to take advantage of the shadows cast by the palm trees and other vegetation throughout and make the most of natural daylight where possible; while at night a game of chiaroscuro is played out with the artificial lighting on the hotel facades.
Equally the 314 rooms of the hotel are decorated in white with the remainder using an intense shade of grey with the focus on creating a relaxed and comfortable atmosphere internally.
The 6 suites located at the top of the tower have their own private terrace gardens complete with Jacuzzi which are semi-external.
Within the restaurant these elements are also combined to generate different ambiences: during daylight hours the mirrors hung extensively throughout the space compliment the sun’s rays while the evening light in more personal and intimate.
The planting scheme in reality extends from the inside outwards while externally the brown tones of the earth predominate exemplified within the communal spaces like the reception area, the hall or the library.
Other professional collaborators with this ‘natural structure’ include Manuel Colominas, who heads the landscape design company Factors de Paisatge, and Massoni, providers of all the plants used in the building.

