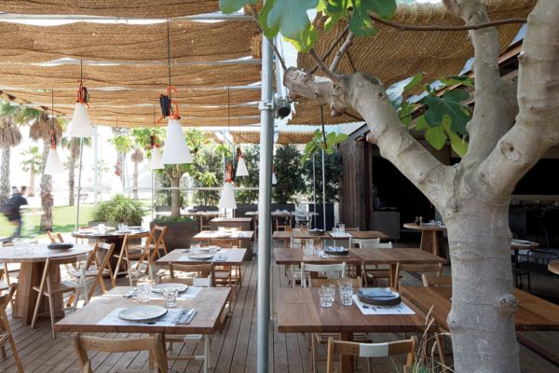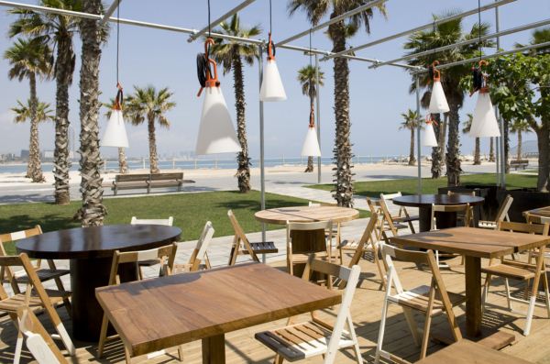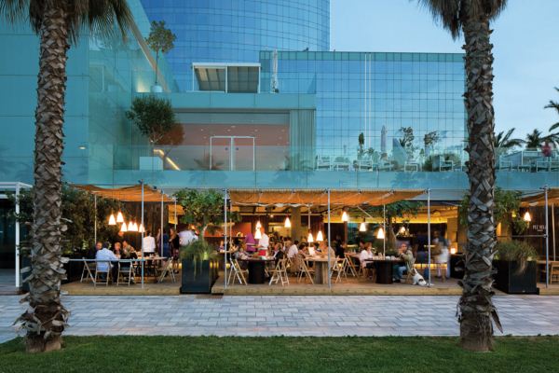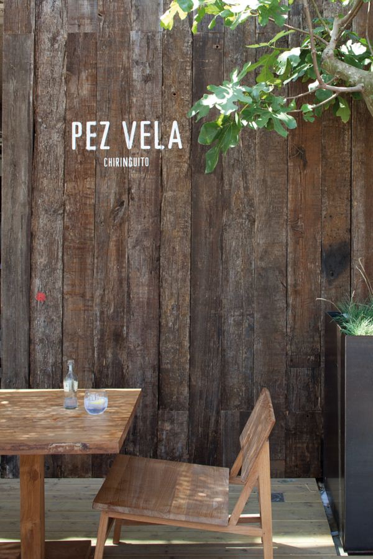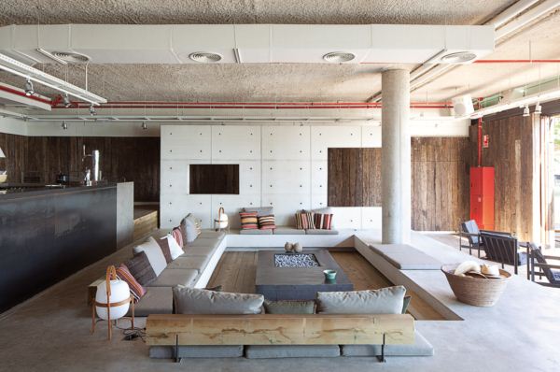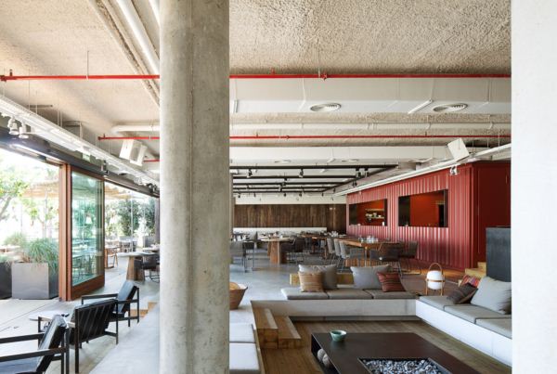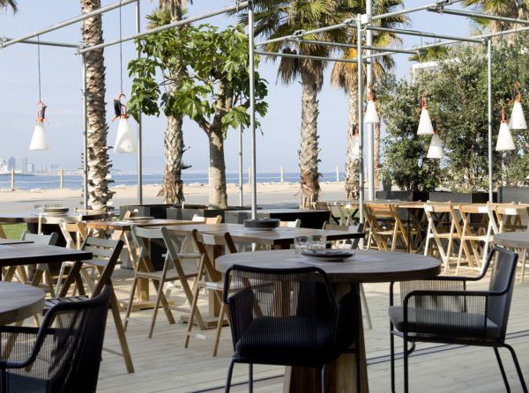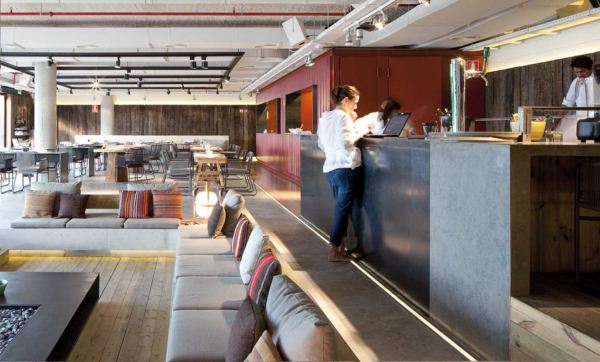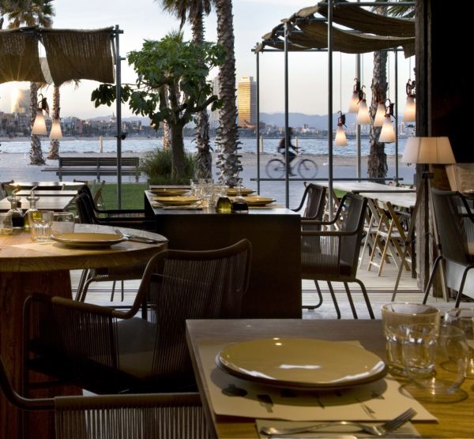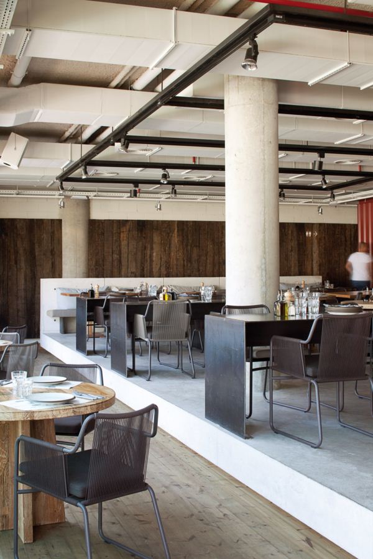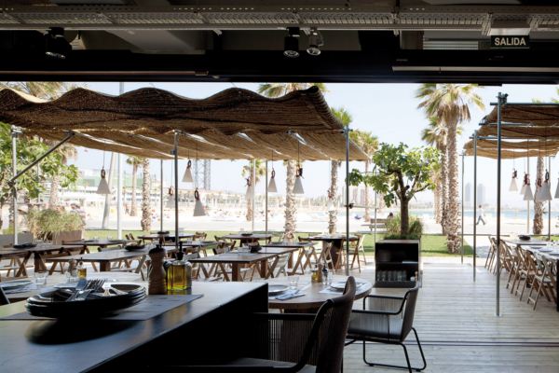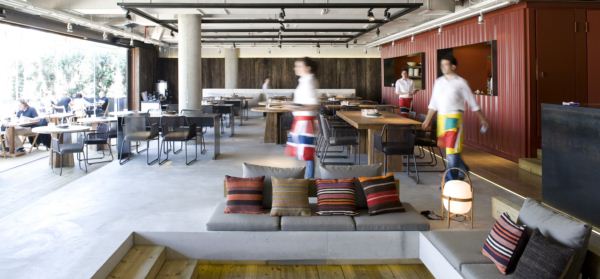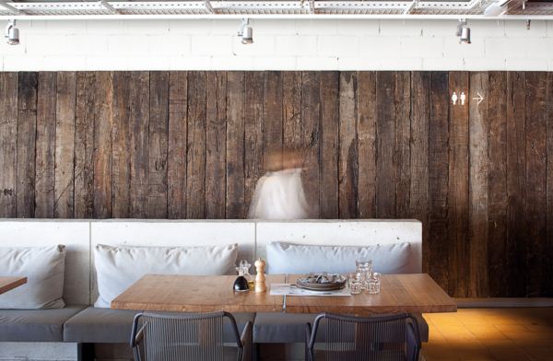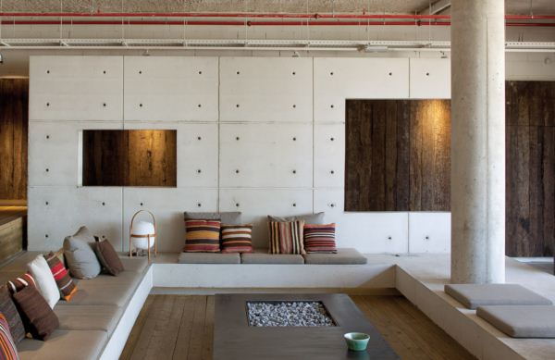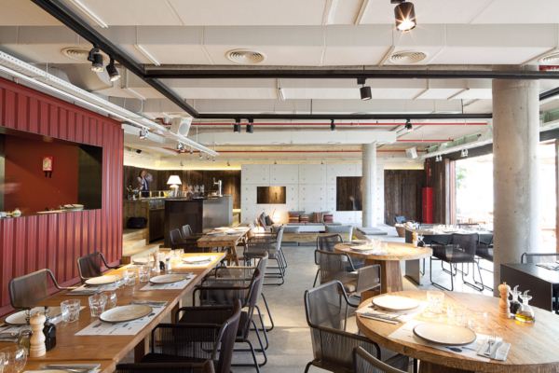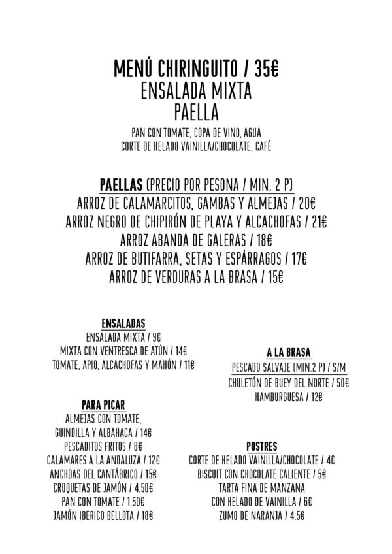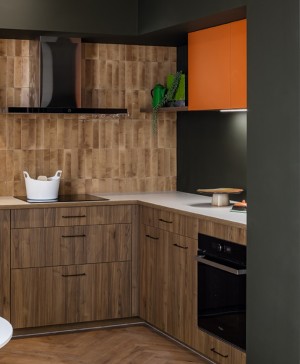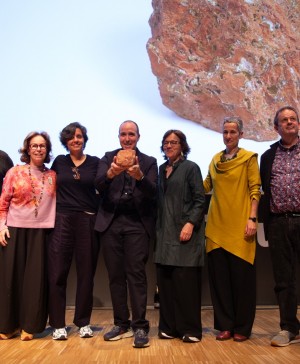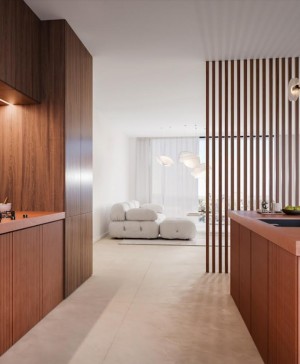The beach restaurant Pez Vela opens by W Barcelona – a must for this summer in the Catalan city.
The chiringuito Pez Vela, is located on the coolest beach area of the Catalan capital: by the Hotel W Barcelona, with exclusive views over the bay and skyline of the city. Avoiding the typical beach restaurant aesthetics, the premises re-define the concept of beach restaurant with a fresh, informal and young outlook, without giving up on quality nor on the Mediterranean details. Sea views, guaranteed from all tables, and natural light are the key players. The transparency makes its way even to the kitchen, allowing diners to see how the rice dishes and salads – the main dishes on the menu – are prepared.
Thanks to its versatile design, which blurs the borders between the inside and the outside, the restaurant can be enjoyed all year around. And its flexibility allows not only its use in all seasons, but also several uses on the same day: it’s as good as a beach restaurant during the day, as a drinks bar when the magical night of the Mediterranean summer begins.
The design of Sandra Tarruella Interioristas is spot on combining different resources– mixing very beachy and Mediterranean decorative elements with an architecture of industrial aesthetics. Informal lamps randomly hung or leaning directly on the floor, brightly coloured stripy pillows, rustic plants adorning the exterior, or folding chairs painted in white that share the space with formal chairs made out of black ribs – they all work together to perfection with the industrial style of the continuous grey concrete floor, the platform terrace protected by a structure of industrial scaffolding and the façade made out of red tin plate from a shipping container that covers the kitchen.
The illumination is theatre like. When there are few diners light is focussed on the central part of the dining hall but when the restaurant is full it spreads to illuminate the whole of the perimeter. The spotlights are supported by a black metallic structure suspended from the ceiling that can be seen, as can the rest of the buildings innards. To complete the technical illumination, suspension hanging lamps have been installed which give a very warm light and an informal aesthetics that no doubt take centre stage in the space, the May Day of Konstantin Grcic.
The wooden platform terrace, besides hosting an outdoor bar, helps to regularize the slope of the previously existing pavement. The tables share the space with flowerpots with fig trees and grass. The outer space is partially covered by a pergola made out of detachable scaffolding and Sevillan blinds of esparto grass.
It is possible to access the interior from the terrace. The two spaces are separated by a facade that combines blind panels of re-cycled wood with great glazed sliding doors, with wood carpentry of ipe, that can totally be hidden behind the blind wooden panels. In summer, it is totally open, in winter; the interior is perfectly protected without losing the view of the sea and, to the horizon, Barcelona.
The inner premises are distributed around a U-shaped concrete structure that creates a floating carpet over the wooden floor, which comes in from the terrace. This helps distribute the tables as well as the lounging area. One side of this concrete U turns into a concrete railing, where a wooden bench leans against it. The other side, rises up to a height of 2 meters creating a large wall, where openings allows some visibility. In both ends of the U are hidden ramps to go up to the different levels of the restaurant. In one of the sides of this concrete structure, there is a waiting area which sinks into the pavement with benches on the perimeter and a chimney in the centre.
At the back we find the volume that contains the open kitchen and the bar. Covered with a red metallic plate as if from a shipping container, the kitchen acquires an industrial character. The bar is placed between the level of the concrete pavement and the last level, creating a seated area, enjoying a view of the whole space and the sea views beyond.
Both the ceiling and the perimeter walls have been left naked, only the inner walls have been covered with re-cycled wood panelling, just as on the facade, that covers them up to 2 meters in height. There has also been left an independent space that works like privee, which has direct communication to the terrace.
Pez Vela Paseo del Mare Nostrum 19/21 (bajos del hotel W Barcelona) 08039 Barcelona Tel. 932216317 www.grupotragaluz.com/rest-pezvela.php

