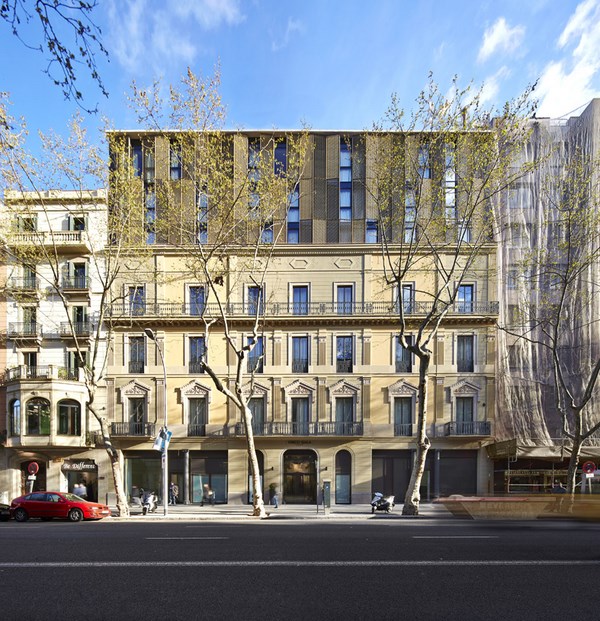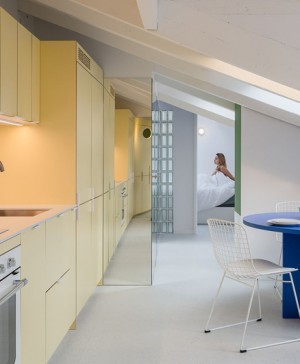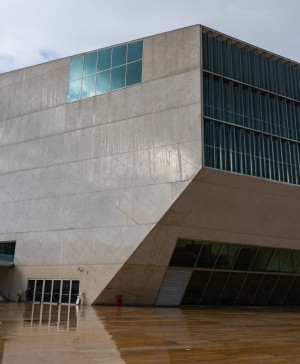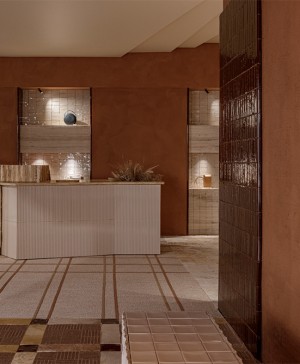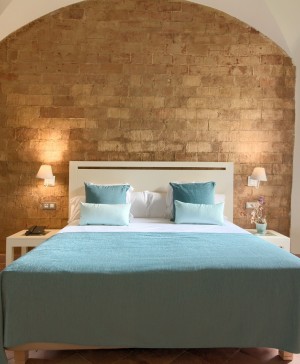New hotel Vincci Gala designed by TBI studio, organicism and optical illusions saluting Dalí.
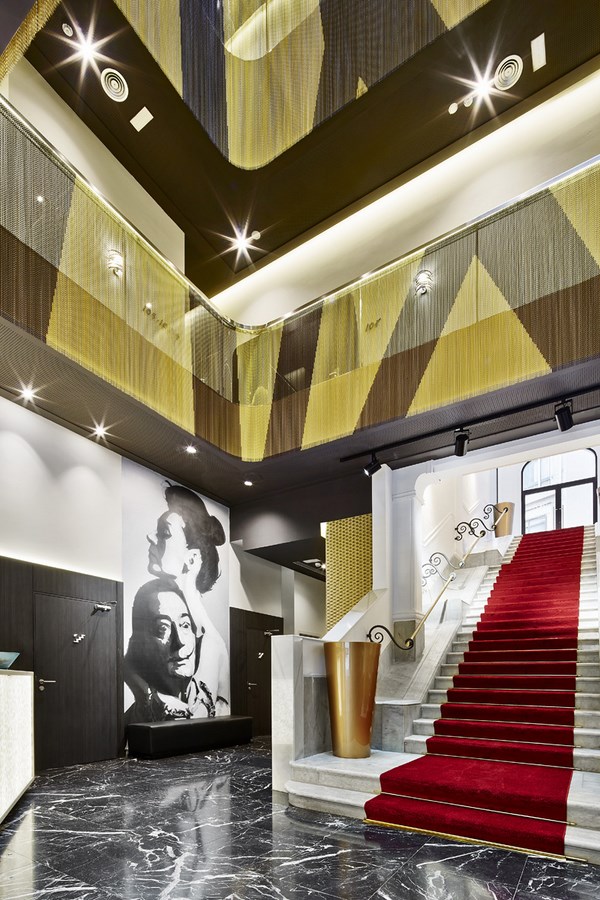
Golden is the main colour featured in this interior design project whilst the dominant material is metal. Both were jointly used inside the atrium that communicates the seven stories of the building distributing the rooms, where the aluminum curtains by the Catalan firm Kriskadecor are the main decorative feature.
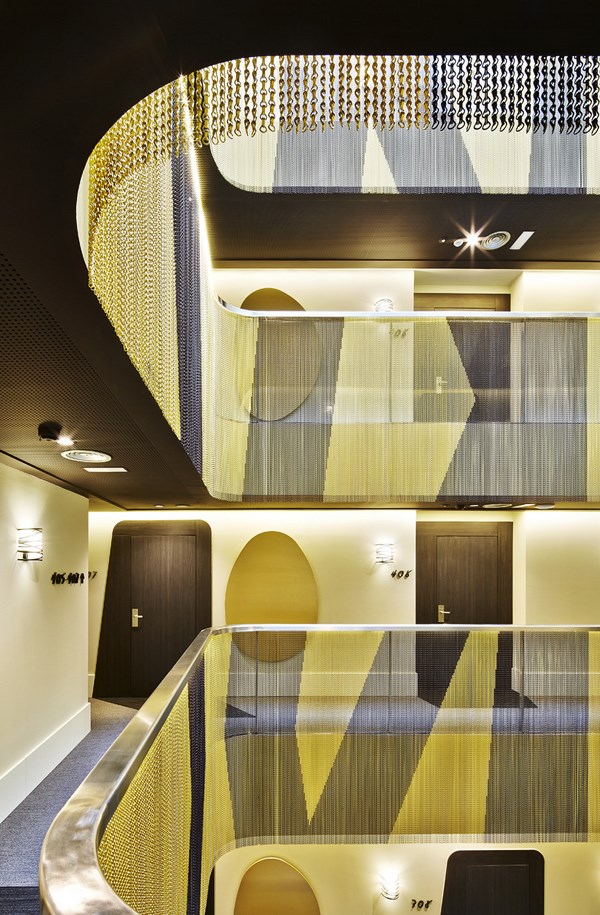
TBI has also made a graphic nod to Dali and his recurring optical effects in this area, using geometries that connect the customized black-on-golden pattern imprinted exclusively by Kiskadecor over their metallic curtains for this space, with the organic door frames of the rooms and even with the hallway pavements.
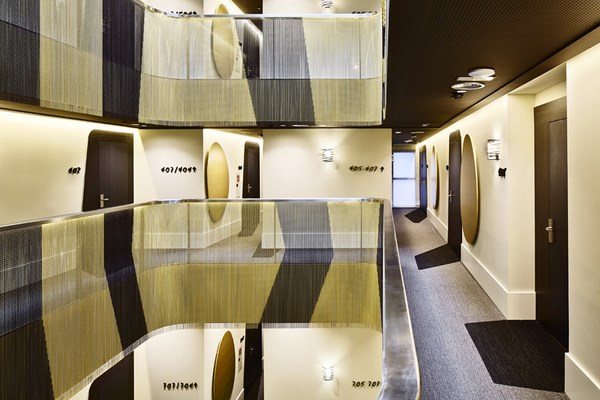
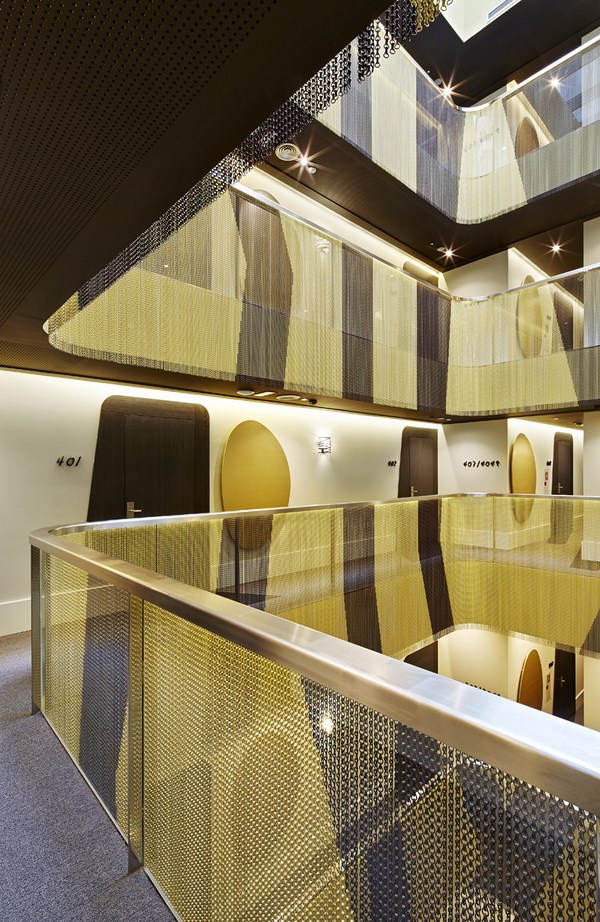
Dalí’s characteristic organicism is also present inside each room through an anthracite-toned wooden Z-shaped element, integrating this way the headboard, closet and wall covering.
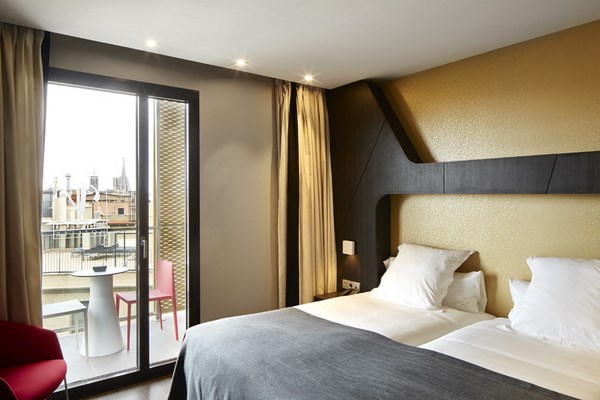
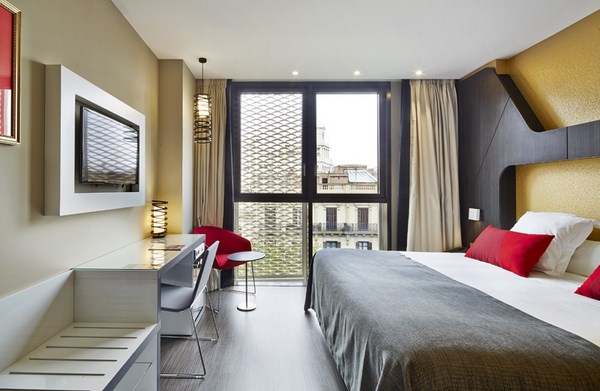
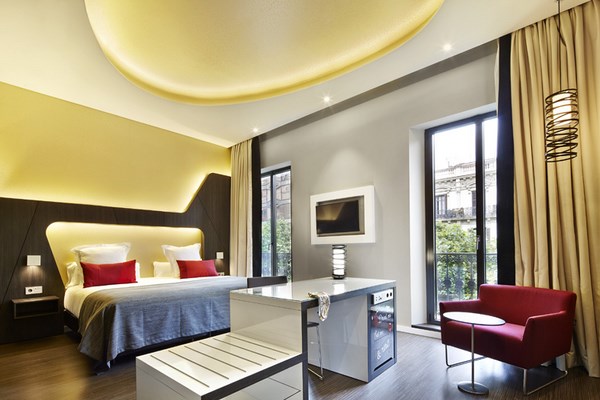
The hotel bar is located on the ground floor, just behind the marble staircase. A warm and cozy space that although being interior, it receives abundant light through the great windows overlooking the central patio, a typical feature of the Eixample district architecture of Barcelona.
Furnished with pieces by Andreu World or BoConcept and luminaires by Foscarini or Vibia, the overwhelming element is the fascinating continuous black Corian bar counter, set within a box lined with anodized gold expanded aluminum panels that hosts the bar itself.
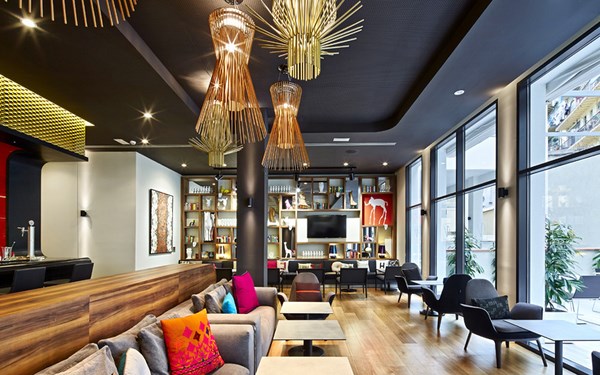
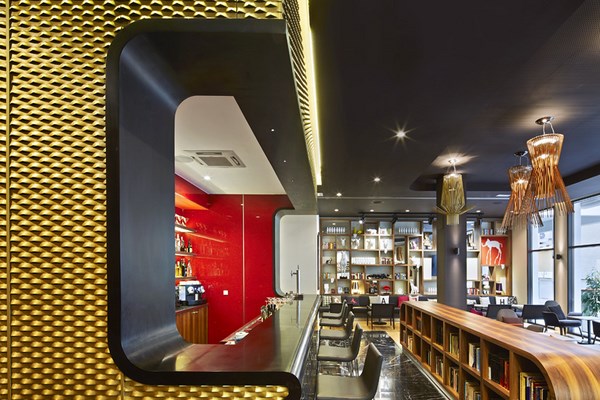
Downstairs, in the basement, there is the breakfast buffet and two meeting rooms that, again, obtain light from the central patio through a skylight. A flexible system of mobile partitions panels, with very organic openings, enable the space to be divided as necessary, adapting it to the required use.
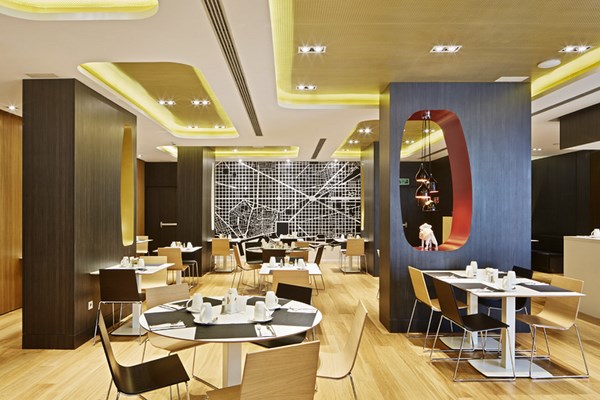
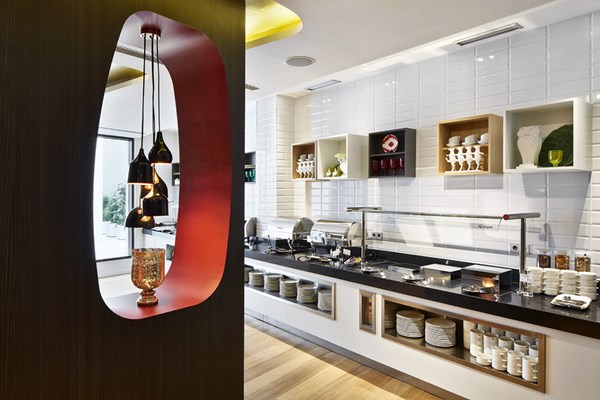
In the inner patio several terraces are located on different levels The largest is located on the first level, and it is accessed from the central marble staircase. It serves as a lounge deck and is furnished with sofas and armchairs by the spanish firm Vondom. On the ground floor, there is a terrace with smaller dimensions and with direct access from the hotel bar. The patio with a skylight is located just below at the basement level.
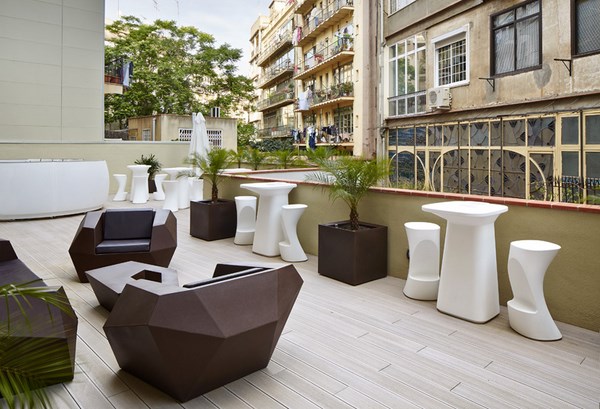
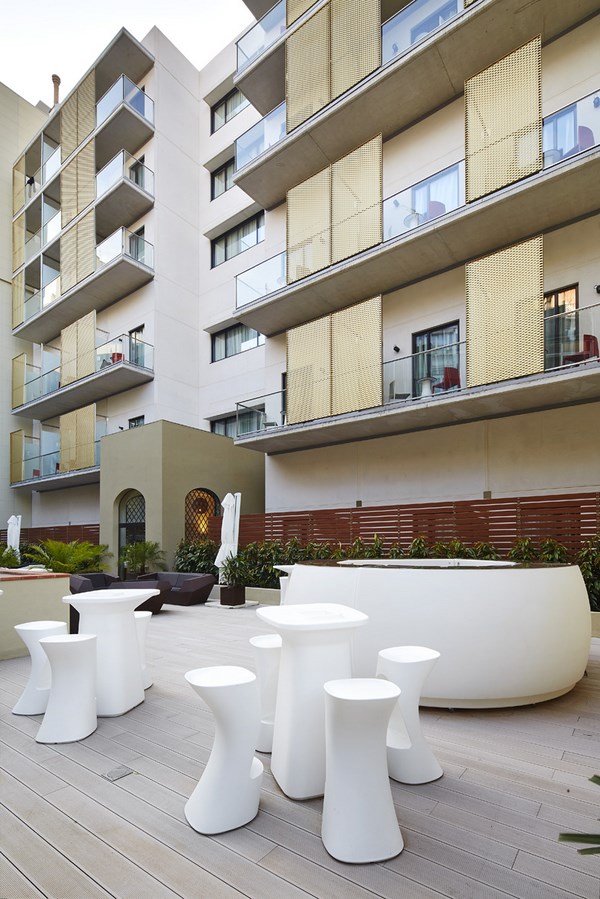
Lastly, the main façade of the hotel has been divided in two parts: the old neoclassical one and a new three-storey extension. This new structure is formed by a curtain wall and a layer of panels of expanded metal.
