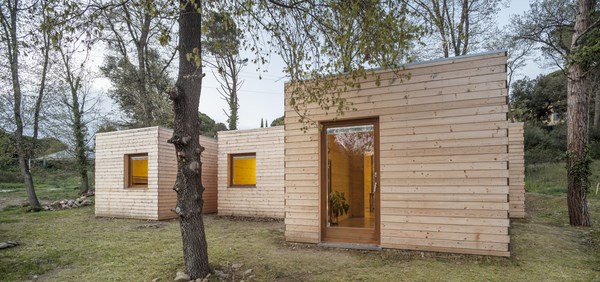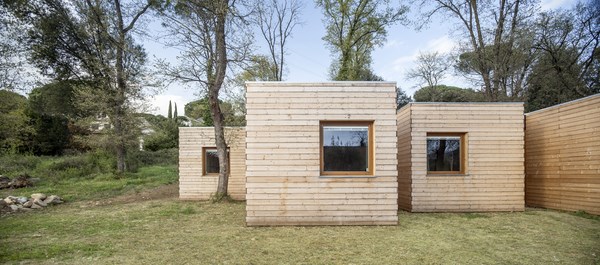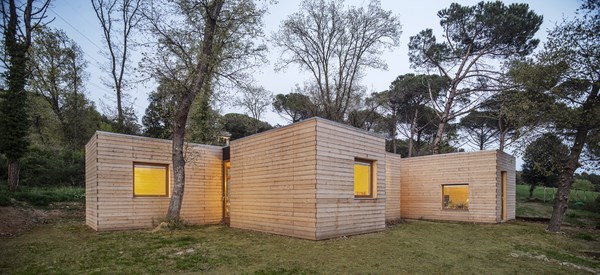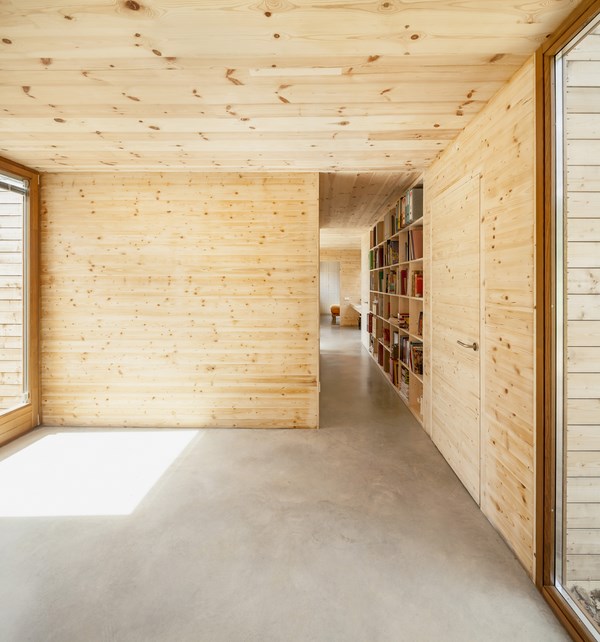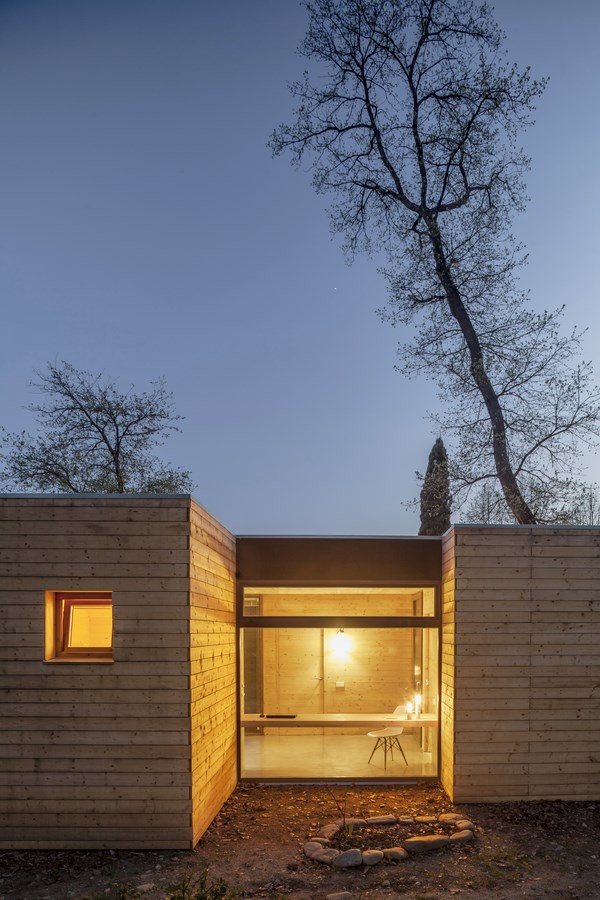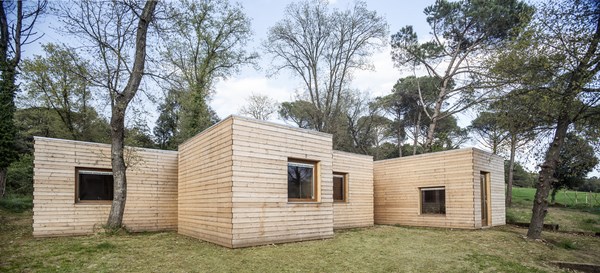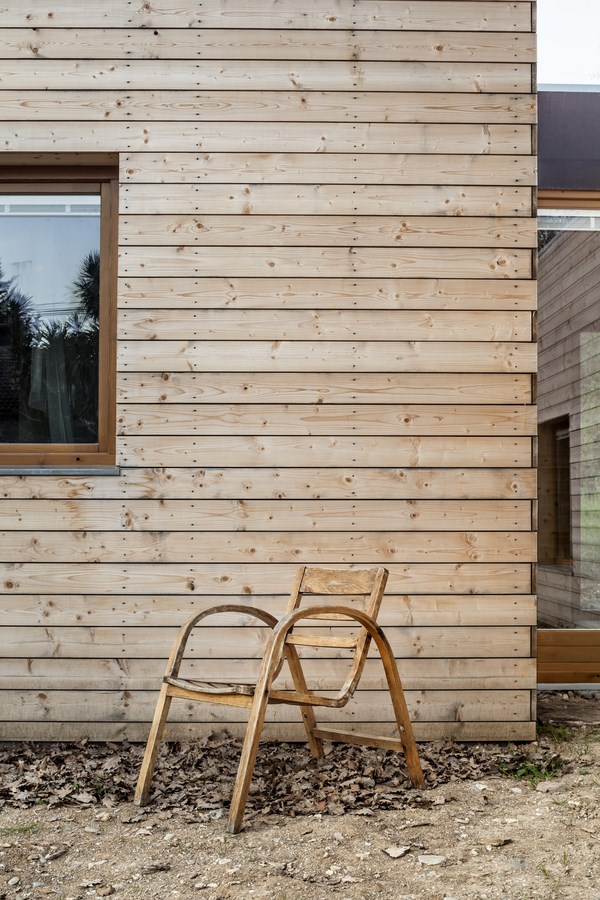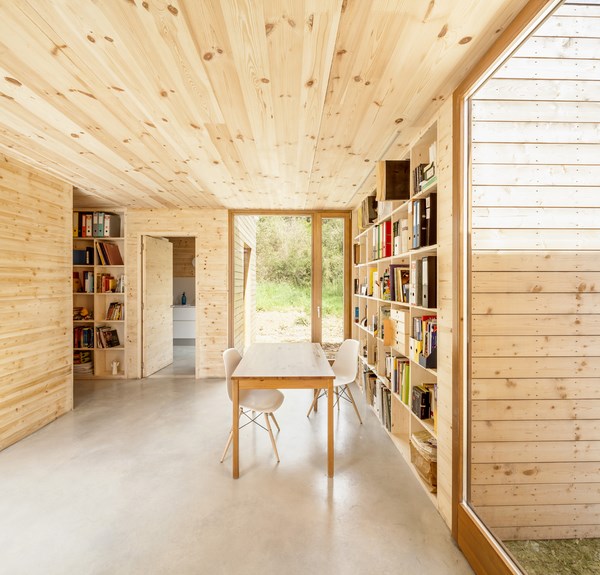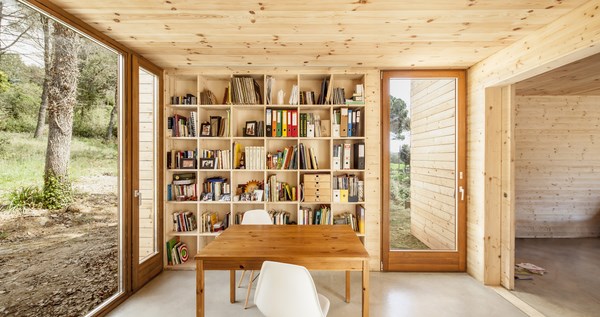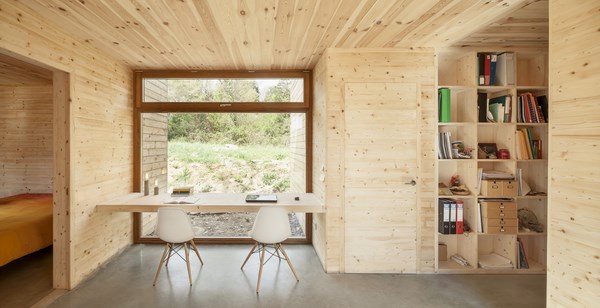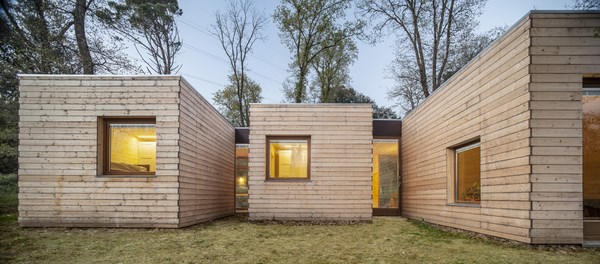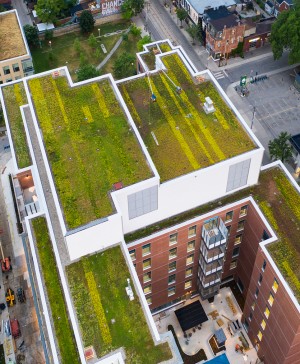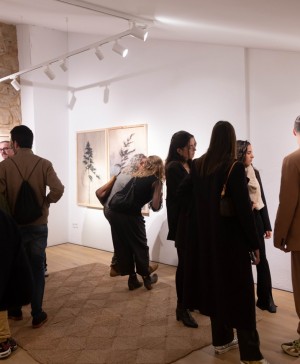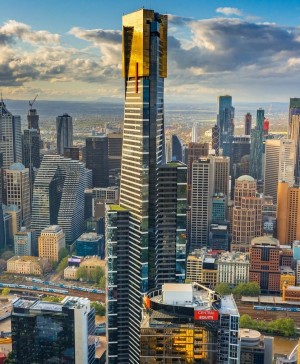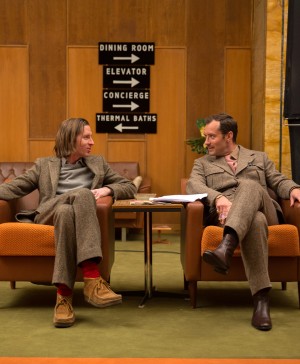More wood! Prefab, modular and sustainable house by Alventosa Morell Architects.
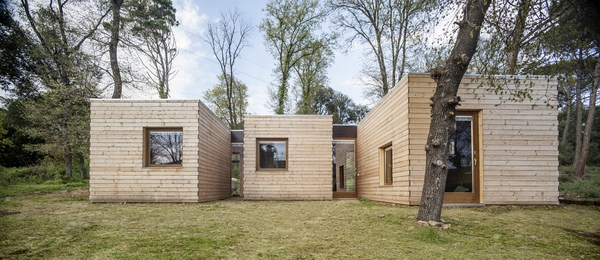 A reduced budget, a tight project deadline and an energetically efficient building. These were the premises under which Alventosa Morell Arquitectes worked to design this project, an entirely prefabricated and flexible modular wooden house in Santa María de Palautordera, in the Barcelona area.
A reduced budget, a tight project deadline and an energetically efficient building. These were the premises under which Alventosa Morell Arquitectes worked to design this project, an entirely prefabricated and flexible modular wooden house in Santa María de Palautordera, in the Barcelona area.
The house, completely customized and adapted to its natural surroundings, consists of six modules obtained from the results of a bioclimatic study to improve comfort and comply with the energy demand (defined by the Passivhaus Edification Platform).
Each module adapts autonomously to the site, serving as a frame for the trees belonging to the plot and also binding the interstitial spaces together according to their users’ needs, providing a solar collector during the winter with a greenhouse effect which turns into an exterior covered terrace adjacent to the garden during the warmer days.
The use of wood as a prevailing material for the structure and the finishes has allowed the optimization of the construction details and building costs. At the same time the construction, although new, gracefully integrates with the natural environment of the Montseny sierra, known for its rich vegetation.
Inside, wood also dominates, giving to the space an air of warmth and closeness to the surroundings. Great windows allow light through and the enviable natural landscape bordering the house, gaining respect and a rich relation with the environment, one of the fundamental premises of the project.

