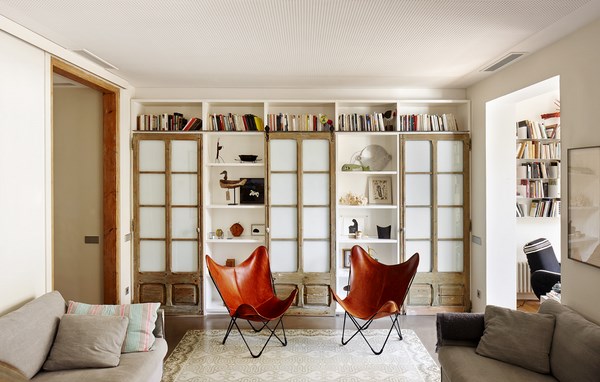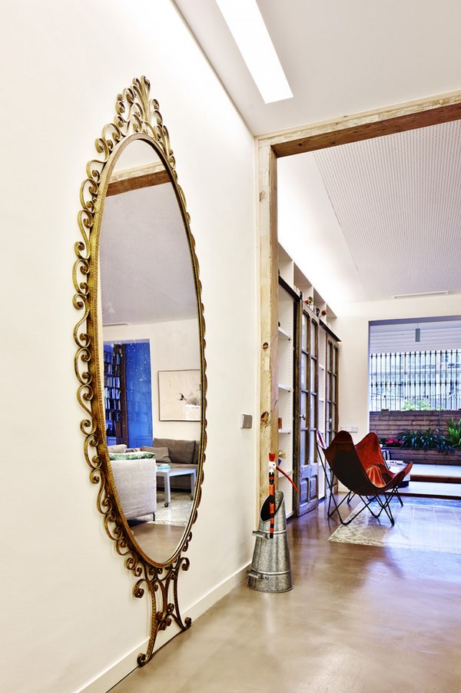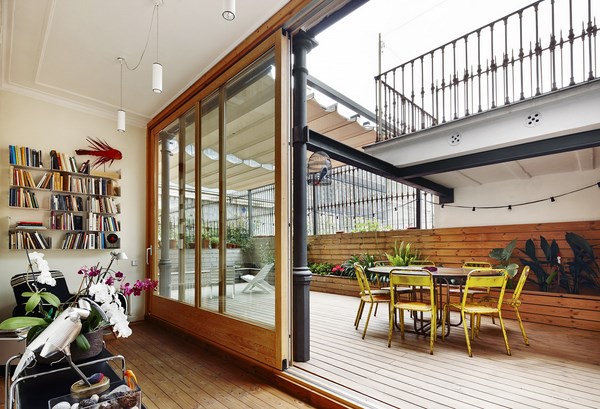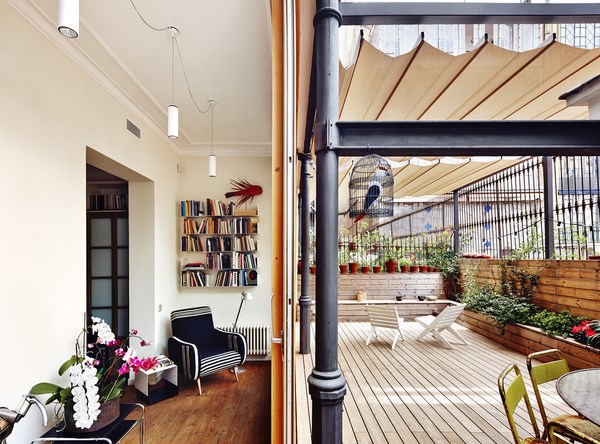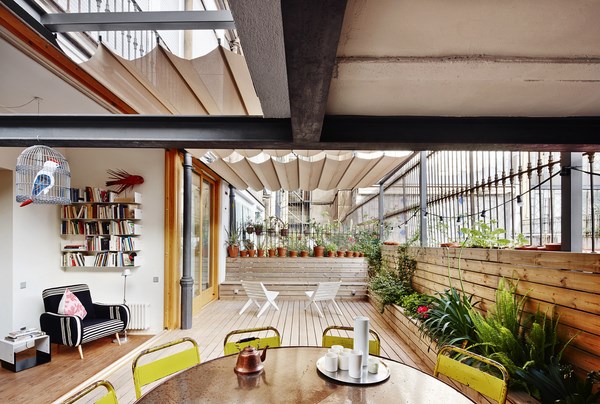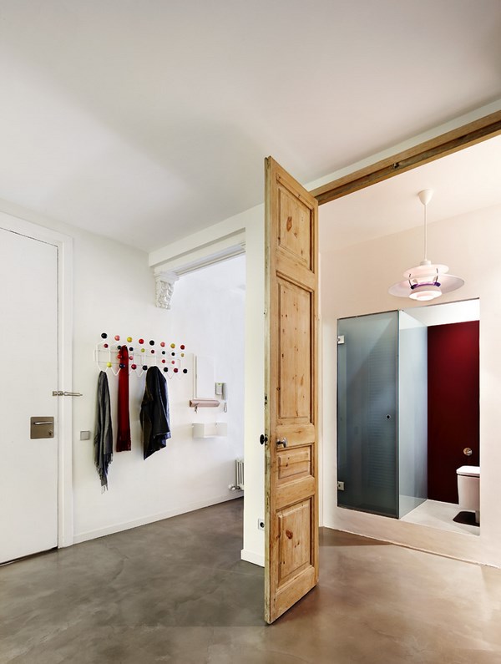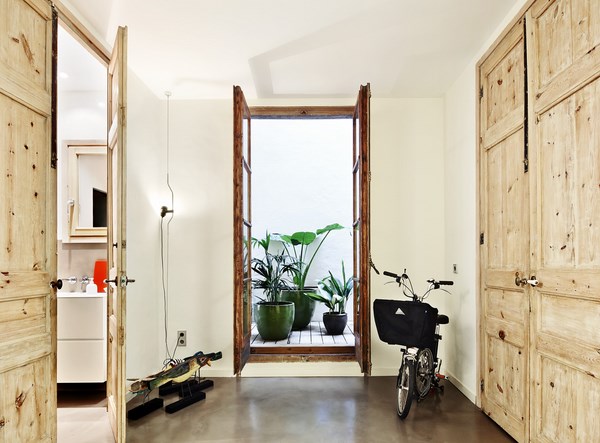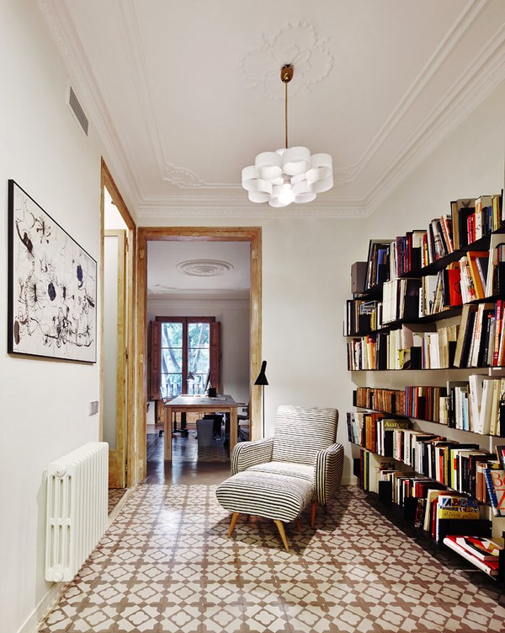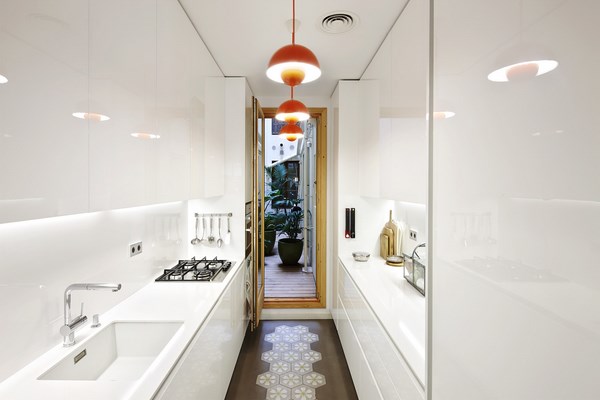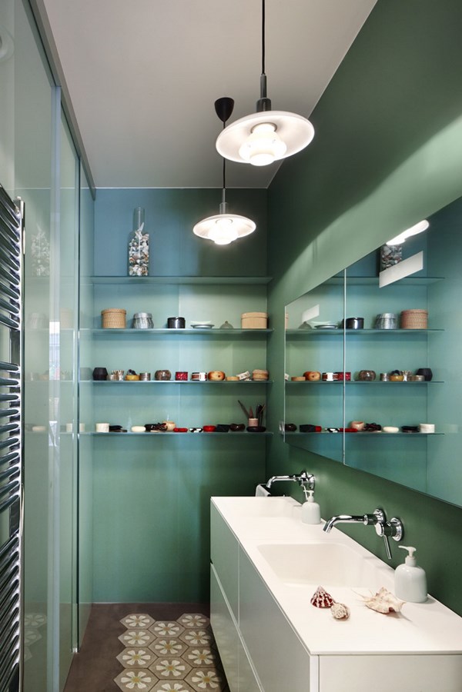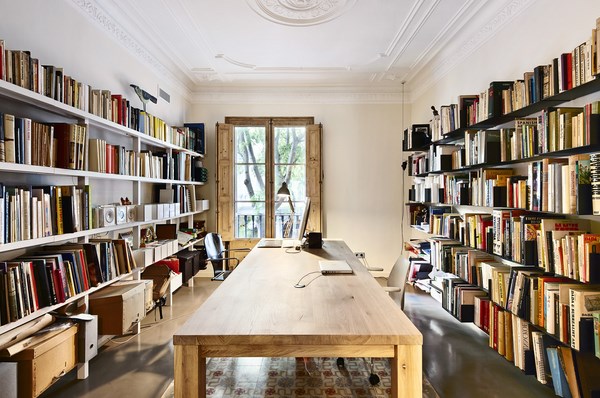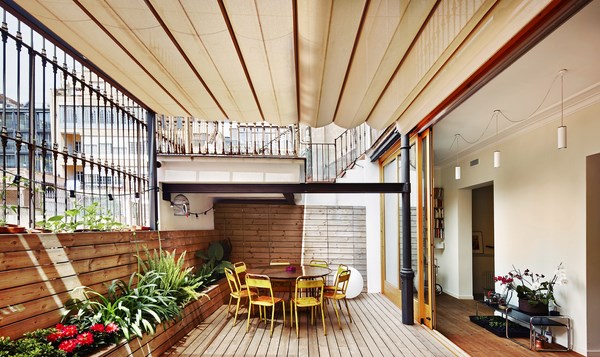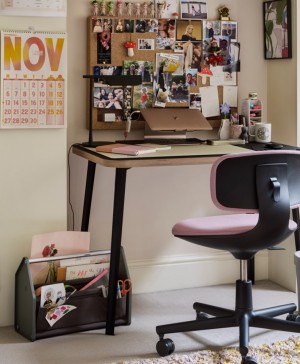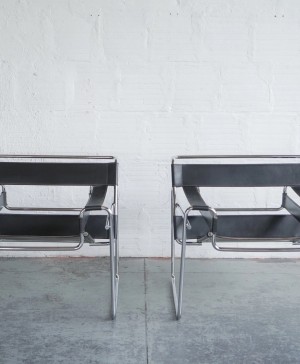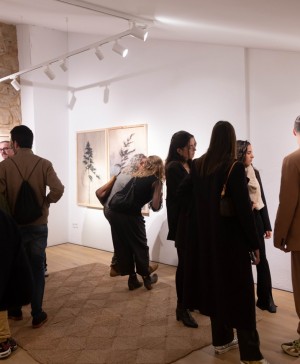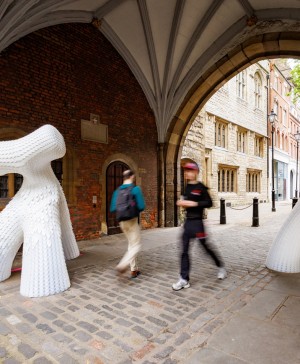Masterful renovation of a classic mezzanine in the Eixample district of Barcelona by Gustau Gili.
Architect Gustau Gili Galfetti has carried out an important renovation of an apartment in an advanced state of deterioration located in the Eixample district of Barcelona, based on the classic typology of the neighborhood buildings: two clearly differentiated zones, in the front and the rear, the latter one being provided with an access to a small terrace which faces the interior block courtyard.
These different zones articulate the distribution chosen for the house. The main rooms have been located in the back part (living and dining room, kitchen, bedroom, etc.) while the front was set up as the study zone, library and a more independent guest room.
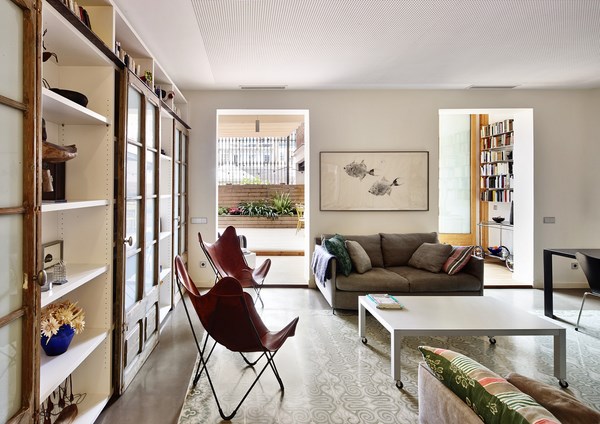
Main renovations took place in the living-dining area. Living space, rear gallery and patio have been connected to improve natural lighting and more fluidity, «merging limits”, in the words of the architect. To achieve this, doors have been eliminated and replaced, while the uniformity of the microcement flooring has been maintained, only to be occasionally interrupted by sections of recovered encaustic tiles. In the gallery and terrace, pinewood flooring has been kept without any distinction between interior and exterior.
Other eye-catching elements are those reused as construction materials. Original doors and metal fittings were restored and redistributed, like the old gallery doors, which didn’t assured air-tightness, were reused as panels in the living room, either as sliding doors to hide appliances (tv, bar, etc.) or as a swing door to access the bedroom.
According to Gili, “domestic space must offer comfort and wellbeing to its inhabitants, placing the spotlight into them and their belongings, the ones that shape their life, their home”. A few cozy pieces of furniture contribute to make this space even more homely and welcoming, turning this renovated apartment into a real home.
So for instance, the main entrance features the Hang it all coat rack by the Eames and Achille Castiglioni’s Parentesi lamp. For the gallery and living room, shelving from the Objects collection by Carme Pinós were chosen and the kitchen has Flowerpot lights by Verner Panton. Moreover the house features as well some Nordic design pieces: the AJ floor lamp by Arne Jacobsen and the PH 50 by Poul Henningsen, both for Louis Poulsen. And of course it includes some Spanish design outstanding pieces, besides the already mentioned shelving by Carme Pinós, a chair with upholstery by Nani Marquina, the Inside sink by Cosmic, and a lacquered wood shelving by Xavier Sabadell.

