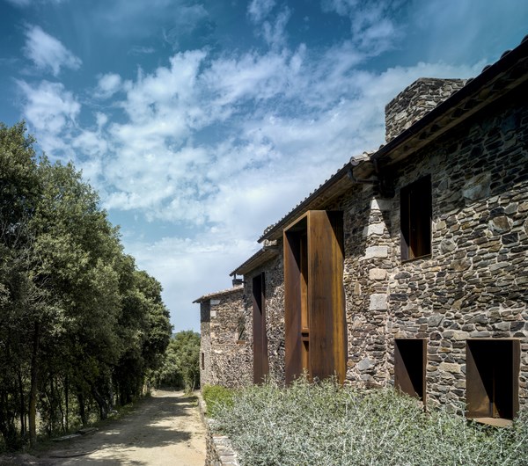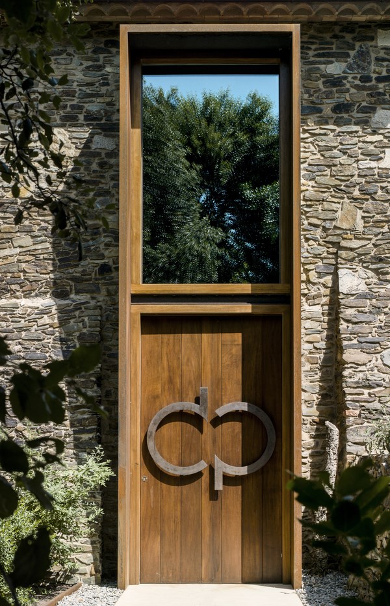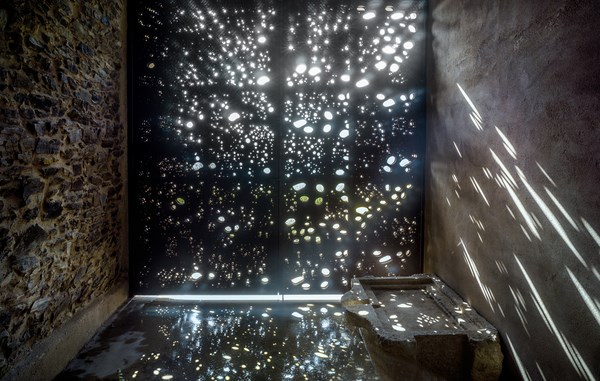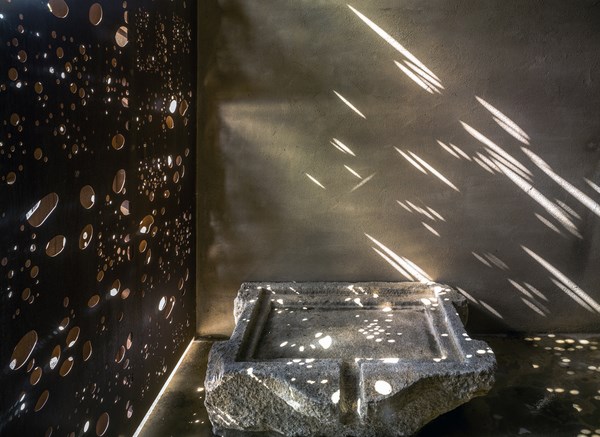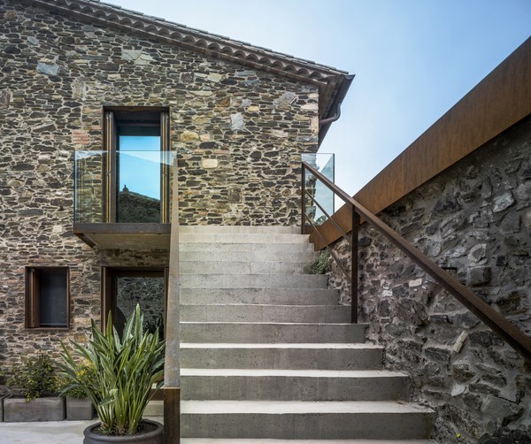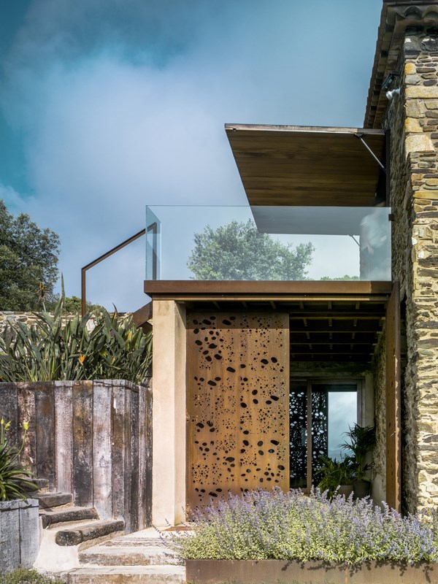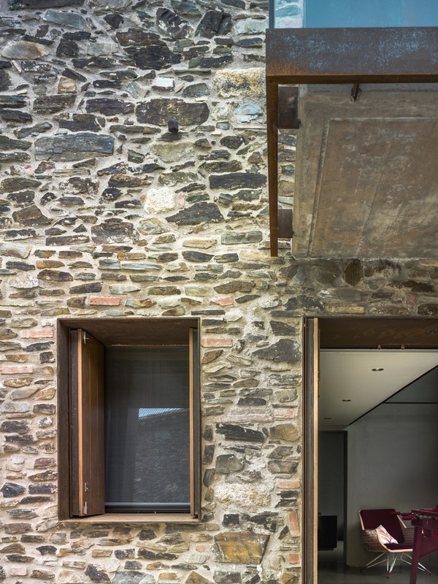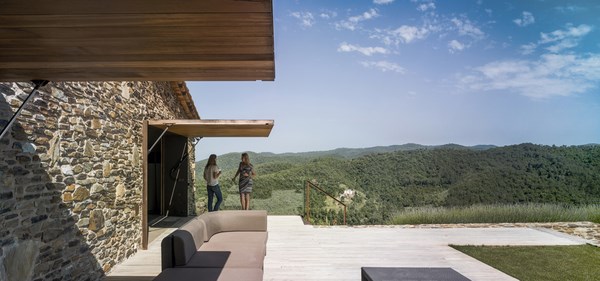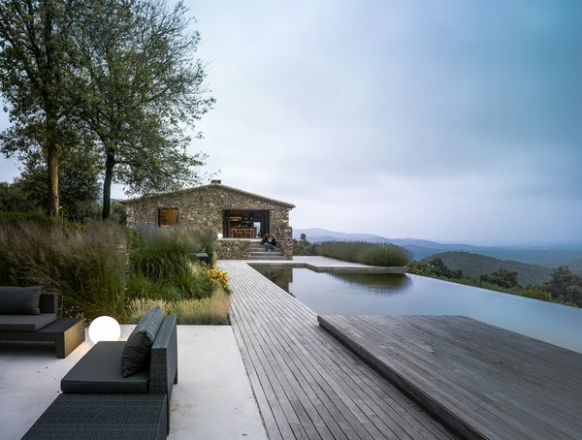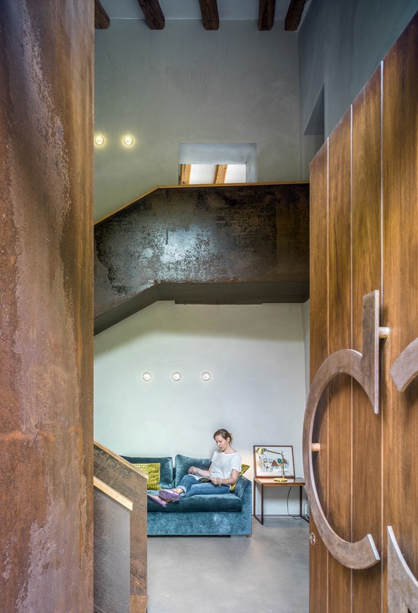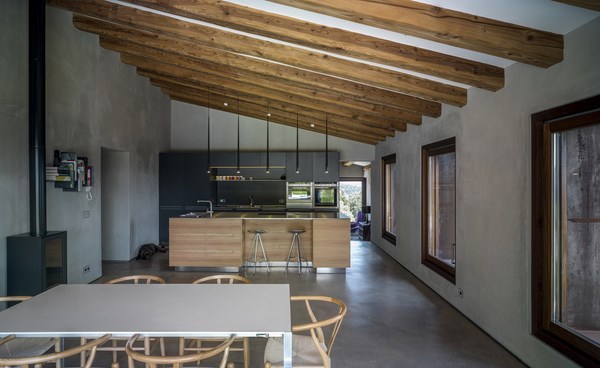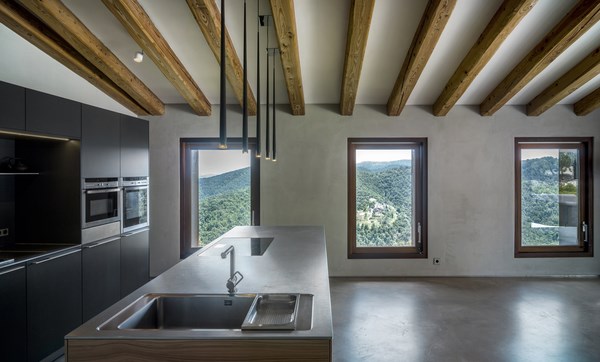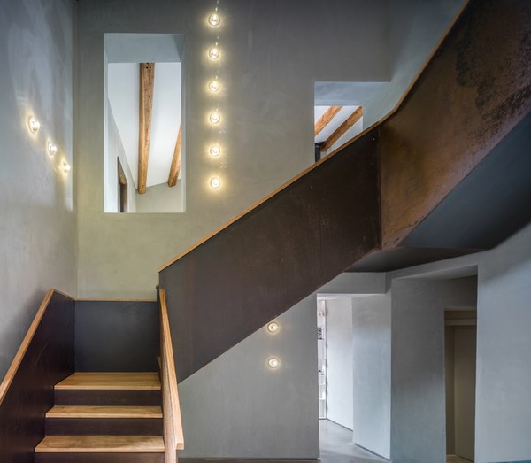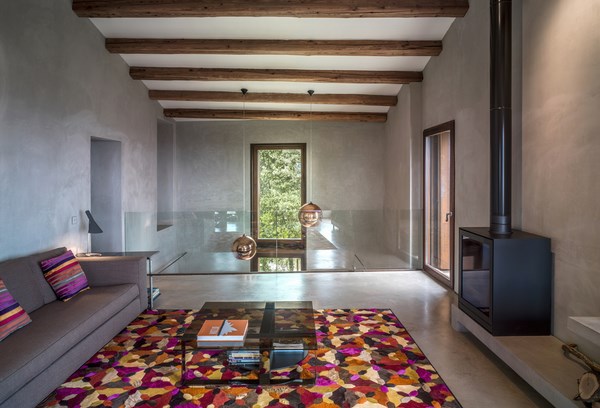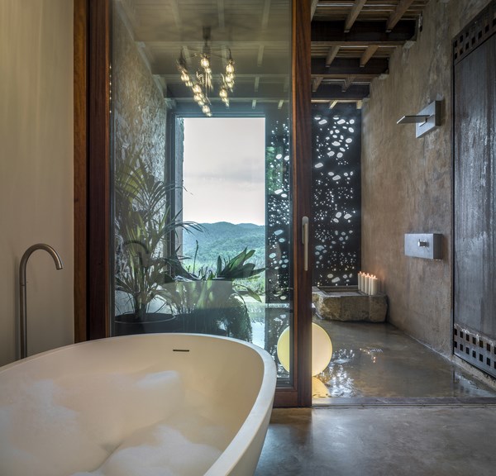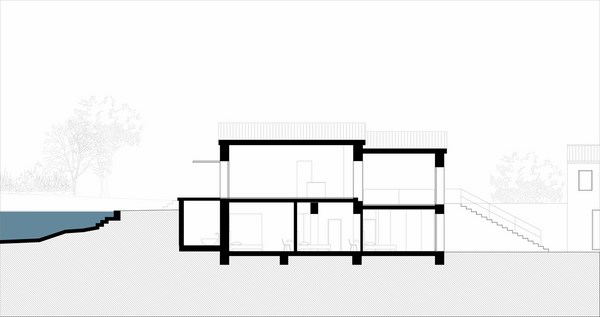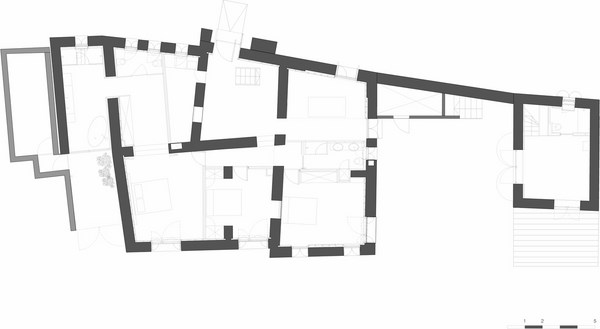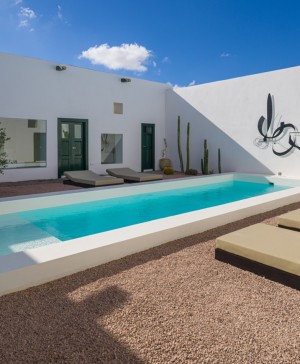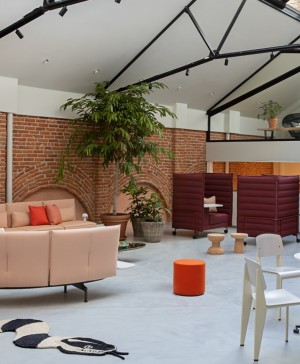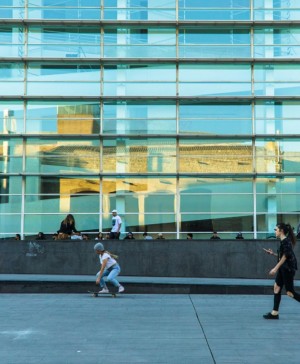Villa CP: Zest Architecture updates a traditional Catalan farmhouse to the 21st century.
Known as Villa CP, the enviable surroundings of this house located in a nature reserve of cork and oak trees in Girona with infinite views to the Mediterranean sea, connect to the inside thanks to the great openings to the landscape that break with the uniformity of the stone walls that compose it.
The project settles around two temporary concepts applied to the construction materials: the old and the new, united to form the house.
A few elements and beautiful scars of the previous structure can be noticed whilst the new materials were chosen due to the beauty of their irregularities and the traces that time will leave on them. Rain, wind, human use… will make this masía even more marvelous over the time.
The interior layout is divided in two levels. The ground level mainly accommodates the socialising spaces: the kitchen, a great living room, a bathroom and a bedroom for people with reduced mobility. Furniture goes from design classics, such as the Wishbone chair by Hans J. Wegner for Carl Hansen & Son, to contemporary touches like the lighting system Slim by Vibia. Additionally, bespoke furniture is also mixed with pieces from Ikea.
More about Vibia on diarioDESIGN.
A lower floor, located under the street level, accommodates the bedrooms and their corresponding bathrooms. Furniture highlights here are the Starck 3 bathroom collection by Philippe Starck for Duravit, design classics such as the Tolomeo lamp by Michelle De Lucchi for Artemide, the Plastic Side chairs by Charles & Ray Eames for Vitra and the lamps by Arne Jacobsen for Louis Poulsen.
More about Arne Jacobsen on diarioDESIGN.
This renovation project inspired also the installation Co Govers has presented at the Palazzo Mora during the Venice Architecture Biennale, as part of the «Time Space Existence» exhibition organized by the Global Art Affairs Foundation.
Everything about the Venice Biennale on diarioDESIGN.
Photography: Jesús Granada

