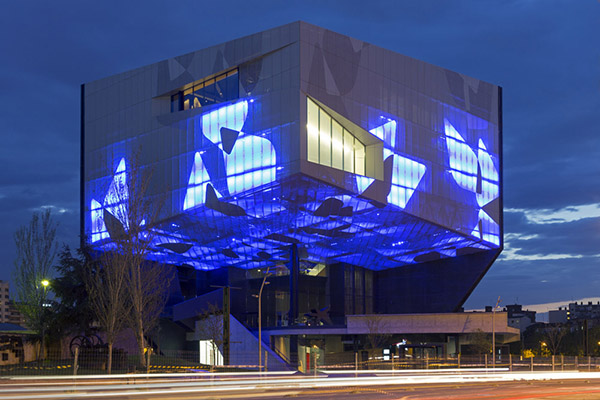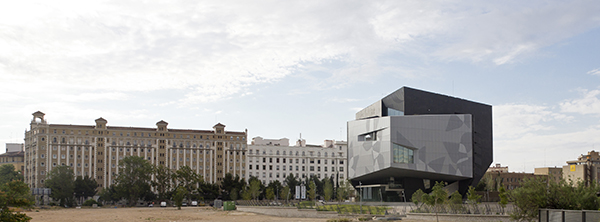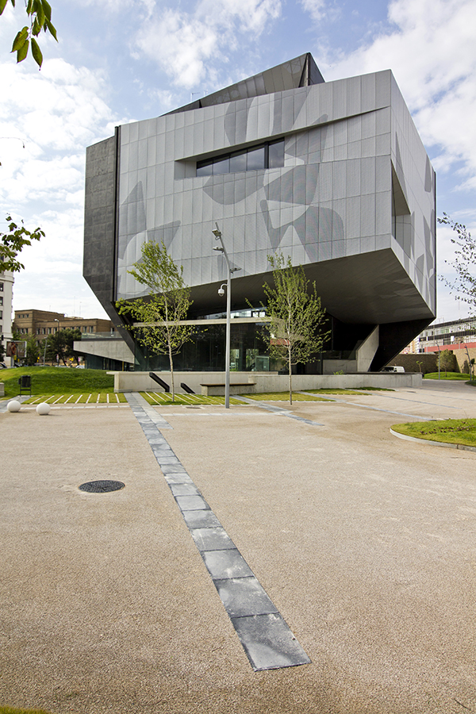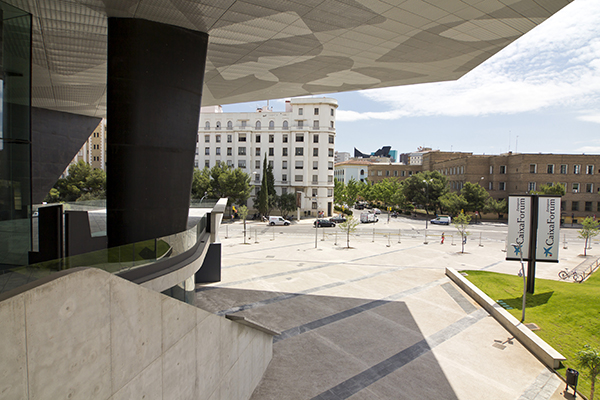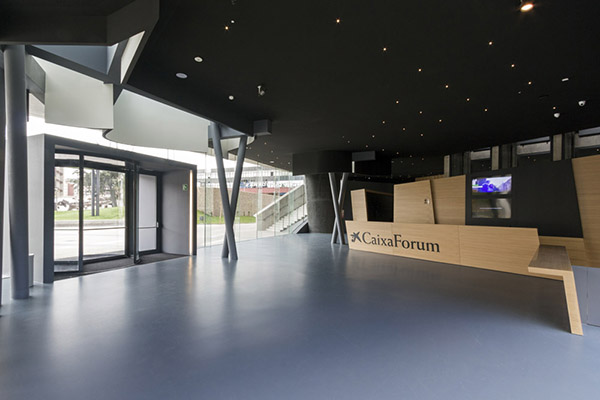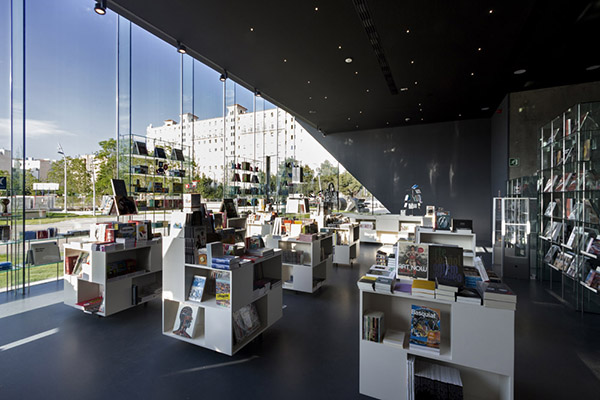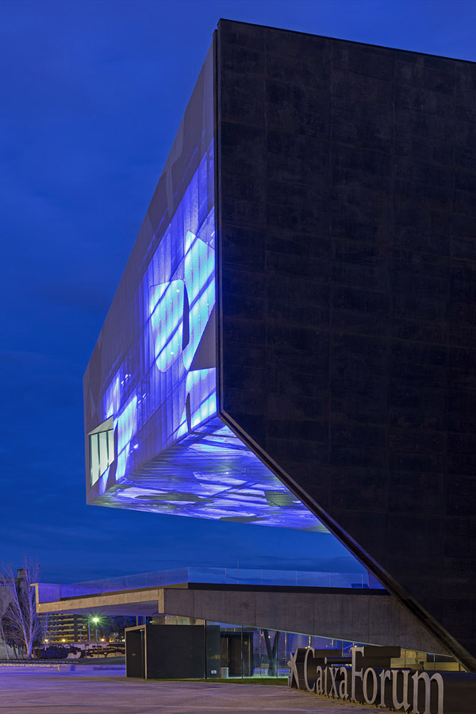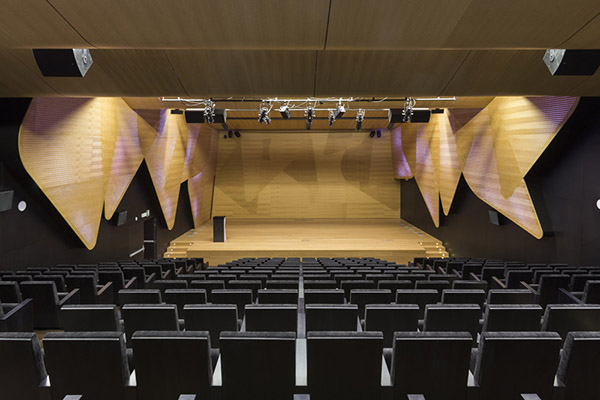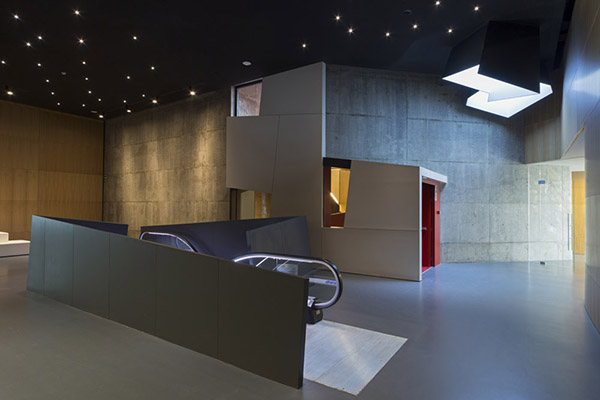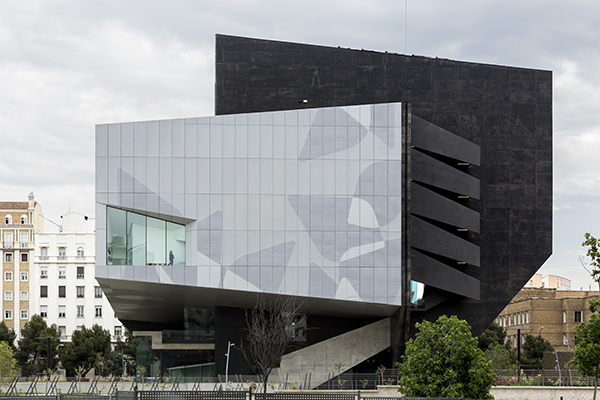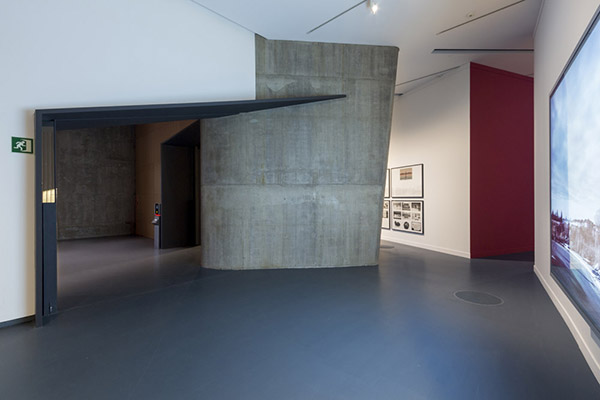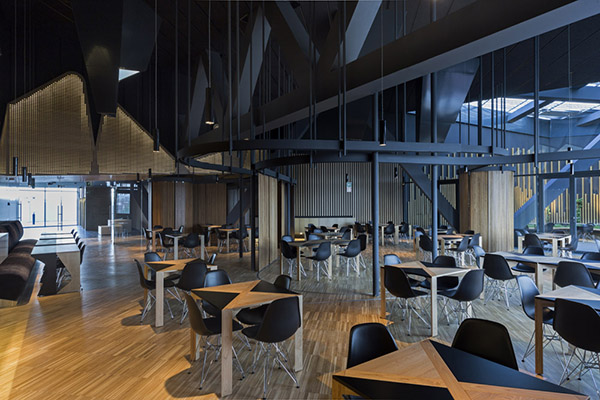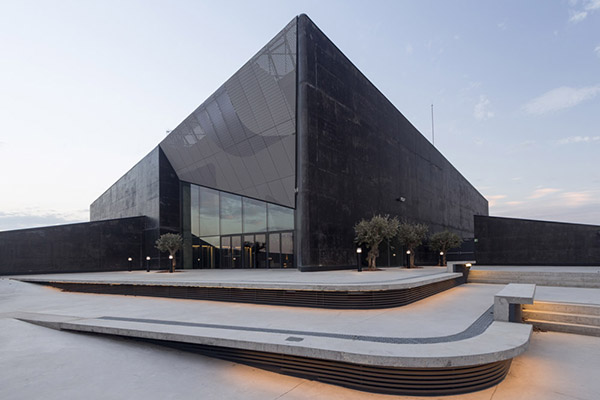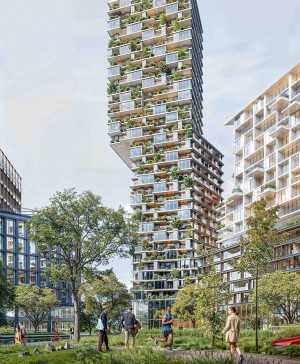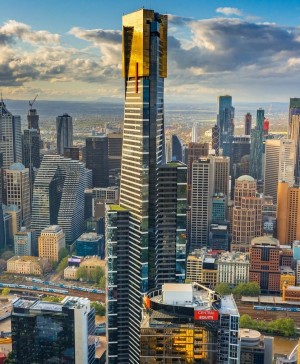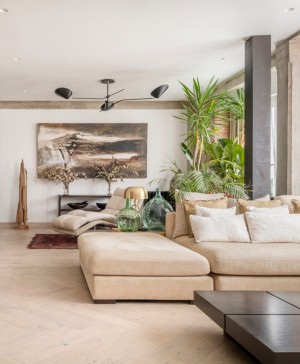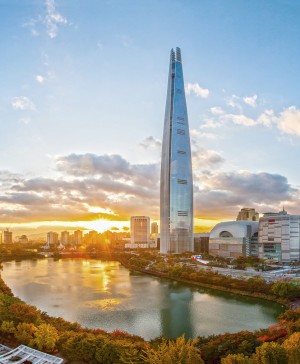The new CaixaForum in Zaragoza by Carme Pinós, an sculptural yet dynamic building. And vast.
Both requirements were solved by elevating the exhibition rooms, thus liberating the ground floor in order to place there the spaces more open to the street and light like the lobby and the shop.
By doing so, a new public space has been created since the nearby park converges now with the city through this part of the ground floor. Also, this space is illuminated at night by patterns perforated on the exterior skin of the building, an element that serves as well as a screen hiding the structure that supports the raised rooms.
Under the elevated rooms there is a half-buried garden that serves not only as a gateway for the auditorium but also as an entrance hall and an open-air catering zone. This way the auditorium, located on the underground and accessible from the lobby, can be considered directly connected to the city thanks to this garden.
The two suspended exhibition rooms are facing in different levels, so the views of the city are almost complete. Amongst the exhibition rooms several rest and relaxation zones are scattered. Both spaces are connected through escalators, generating routes with unique, distant views.
The cafeteria and the restaurant crown the building, offering again great views to the city. Located on the opposite side and as a result of the disparity of levels between the spaces, there is a terrace with delightful views to the Ranillas meander and the Zaragoza Expo premises.
The building, as a result of an exceptional structure, becomes an impressive sculpture amidst the park.
The architects intended to make of this building a symbol of technical progress and of the generosity of culture, a memory of the best of our times.
Photography by: Ricardo Santonja, courtesy of Carme Pinós studio.
Read more about other CaixaForum buildings on diarioDESIGN

