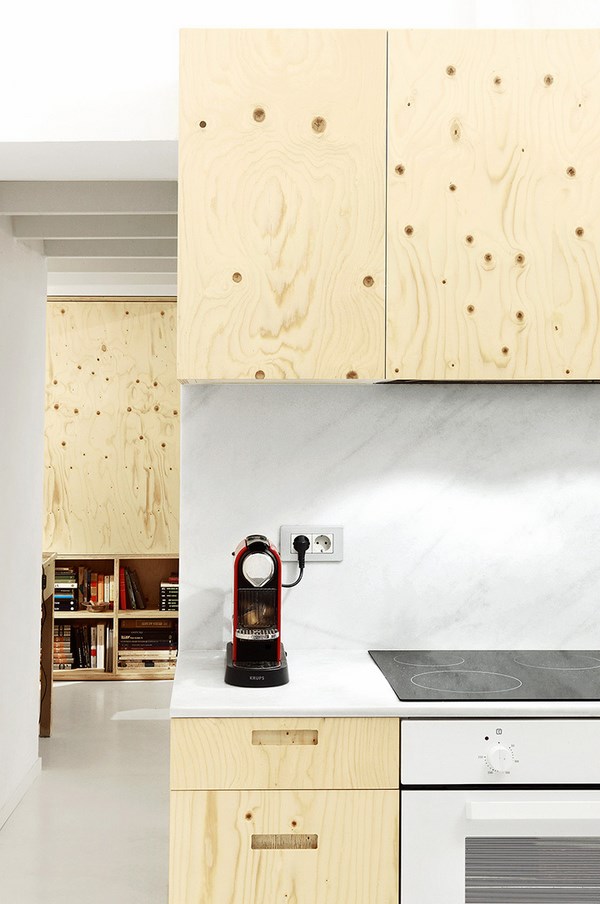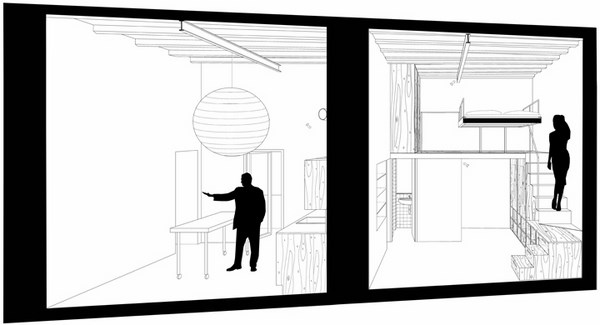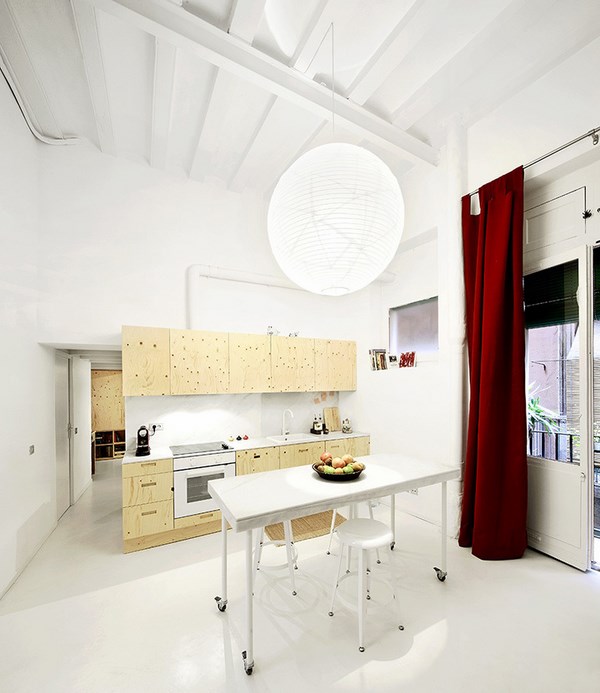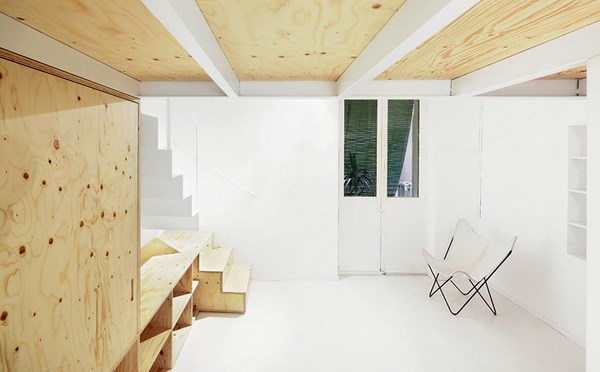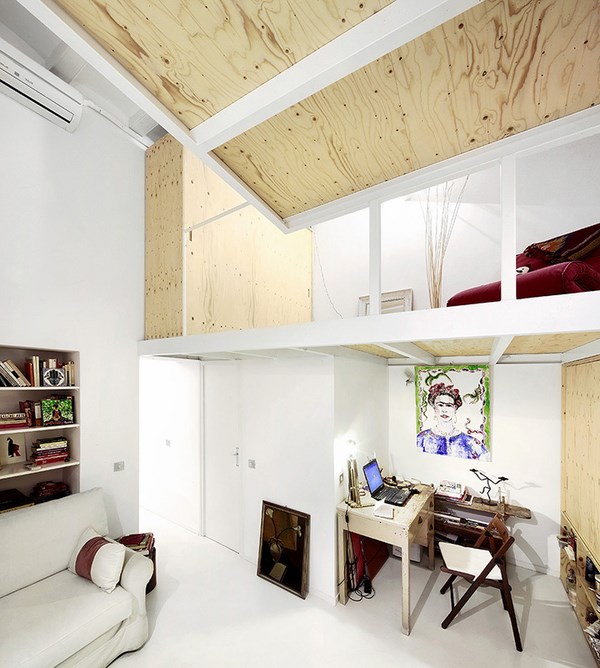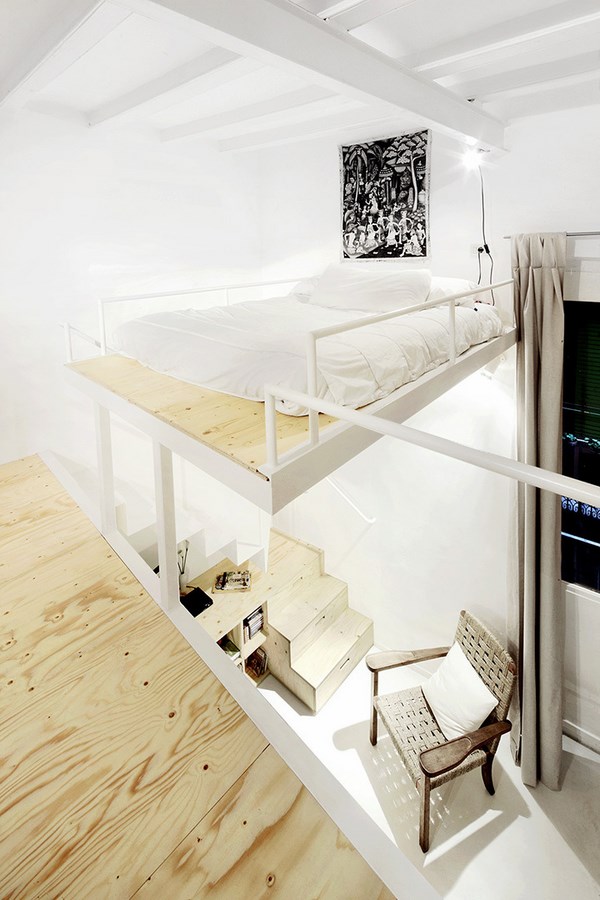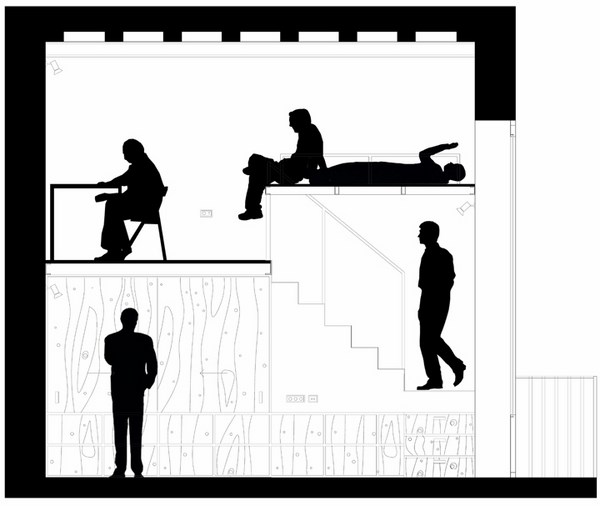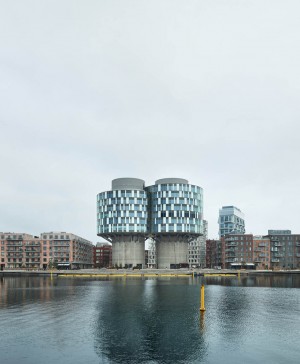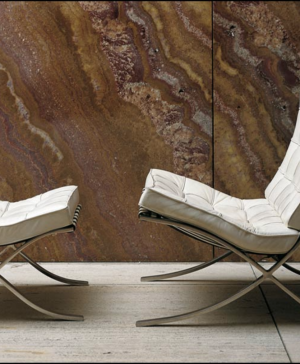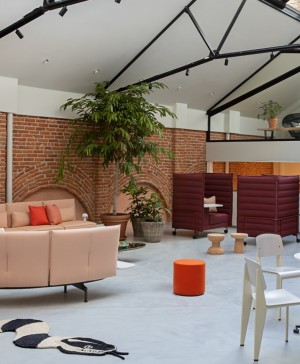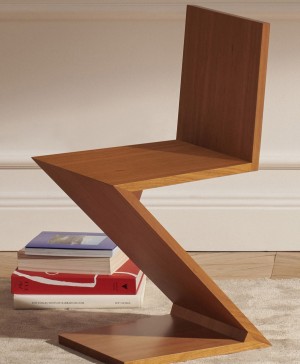Lesson of the day: How to make the most of the whole volume in a tiny flat by Arquitectura-G.
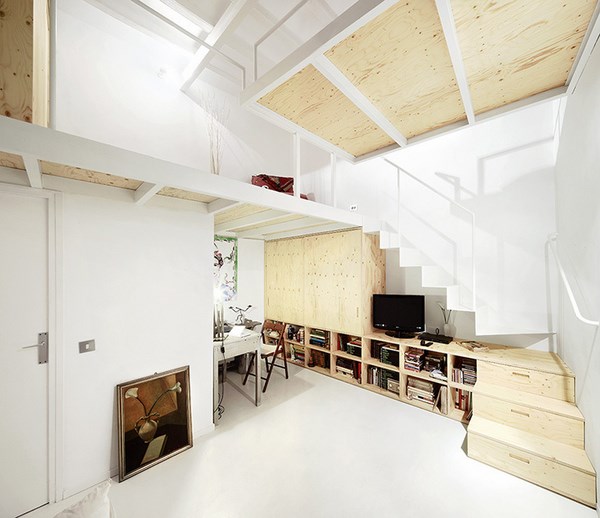 Arquitectura-G studio, formed by Jonathan Arnabat, Jordi Ayala-Bril, Aitor Fuentes and Igor Urdampileta, has renovated a flat with an unusual structure in the neighborhood of El Born in Barcelona: the load-bearing wall dividing the rooms far from being an issue it turned out the key of the design.
Arquitectura-G studio, formed by Jonathan Arnabat, Jordi Ayala-Bril, Aitor Fuentes and Igor Urdampileta, has renovated a flat with an unusual structure in the neighborhood of El Born in Barcelona: the load-bearing wall dividing the rooms far from being an issue it turned out the key of the design.
Meeting the habitability and edification regulations and standards, this 34 sqm and 4,5 meters high flat is divided by a load-bearing wall that grants each of the two spaces the appropriate features to accommodate different functions.
One of the areas hosts the kitchen and a movable table that works as a counter, a side table for the kitchen and a dining table. This is a space with more of a social character which is connected to the entrance as well. The electric and TV installations have been improved so that its use can go further that the mere fact of cooking and eating.
The other zone responds to more intimate needs. This is the reason why the space is divided into different levels that provide a gradient of intimacy without losing visual connection between them thanks to a layout based on the height. Thus, the first platform occupying half of the area of this zone serves both as a dressing room and a studio area. The second platform features just a double bed, it is set at a higher level and spreads along a quarter of the area of the ground floor.
In order to solve this height layout scheme, bespoke furniture have been of particular importance. They adapt to the different spaces solving the imperative need of storage as well as the connection between levels.
Therefore, space has been built according to the volume and the intimacy required, contributing to a richness provided by the relationship generated by the different levels. In the words of the architects, «rather than setting spaces on top of or underneath, we also designed functional in-between spaces, side spaces and even spaces within spaces».

