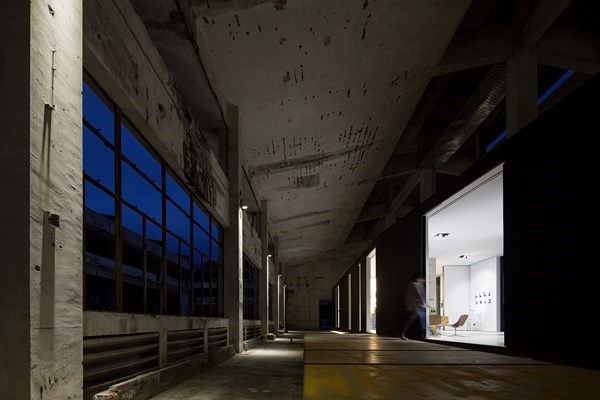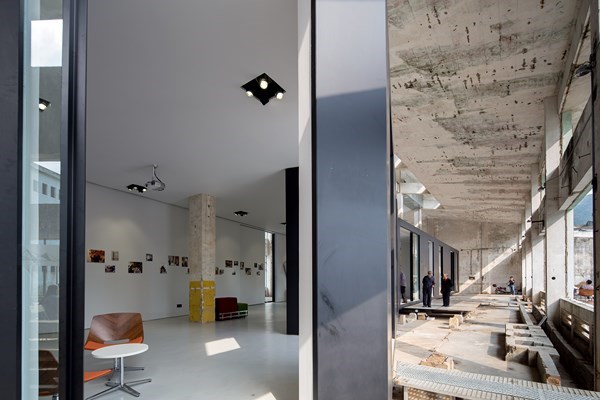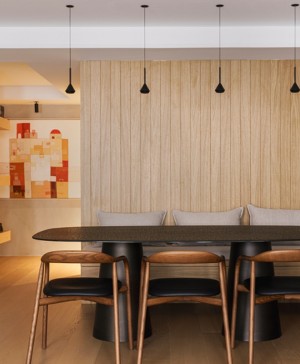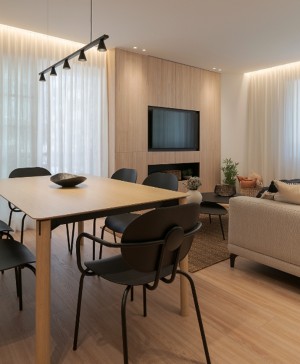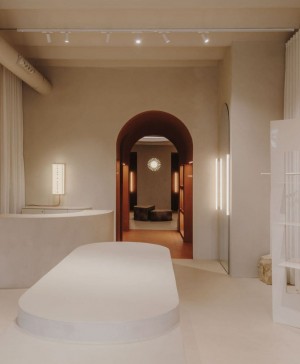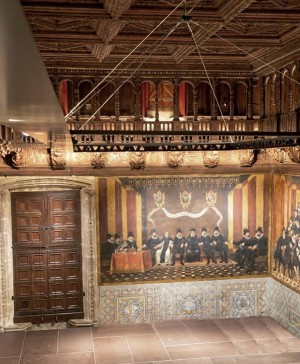Z Gallery, an art venue inside a massive industrial complex in the new cultural heart of Shenzhen.
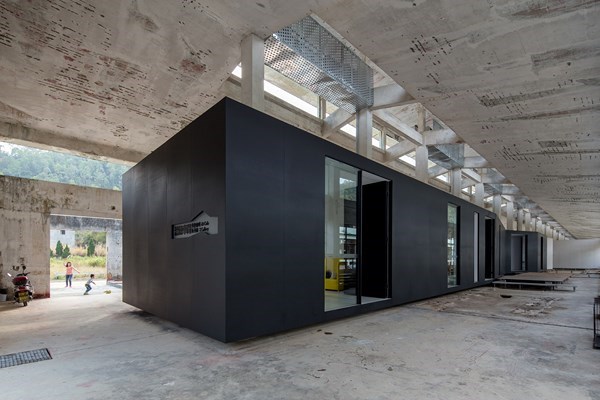
Z Gallery is part of a more ambitious project: the iD Town. Located in the old industrial complex of the Honghua Dyeing Factory, in the Dapeng New Tourist District of the Chinese town of Shenzhen (Guangdong province), it is actually an art gallery inside an abandoned industrial area turned into a hip, cultural centre.
The project, developed by the studio O-office Architects, shows a strong influence not only of the old factory but also its surroundings, in particular of a building similar to an old Chinese temple located in the mountains and near the coast of the China Sea. «An acropolis in the middle of nature», describes the studio.
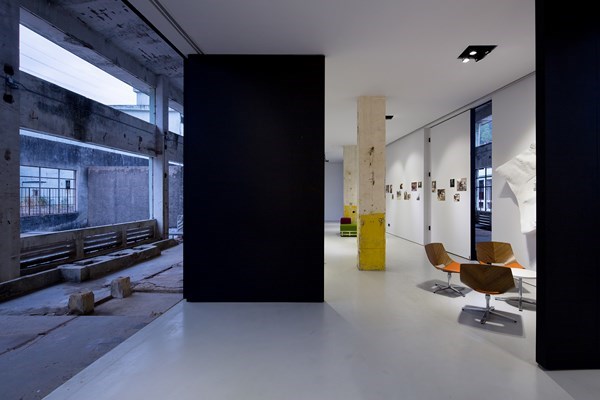
Its almost 3.000 sqm are divided into two huge areas defined by the topography of the area. On one side, the Hill Town (or H-Town), built along a hillside. And on the other, the Valley Town (V-Town), located on a more flat level.
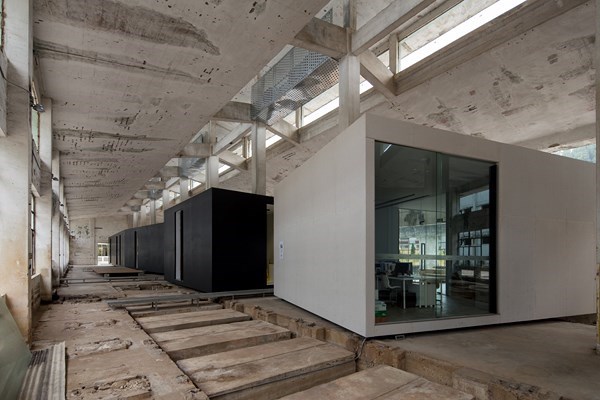
The V-Town is divided into five buildings, one of them dedicated to the cultural center iD Town. The rest are empty for the moment.
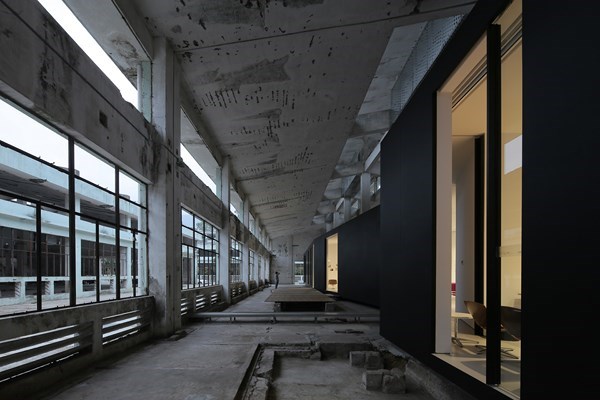
The new project, nevertheless, seeks a dialogue between the past and the present for a place defined by slanted roofs, a concrete structure, the lack of doors and great windows with grilles.
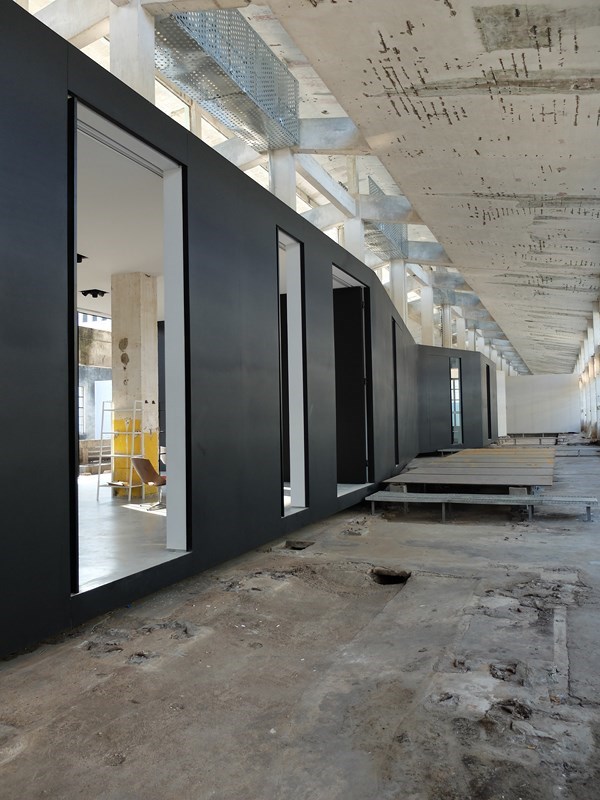
The centre is connected with the rest of the edification through a metal bridge system on the outside of the new structure, which is inside the building at the same time.
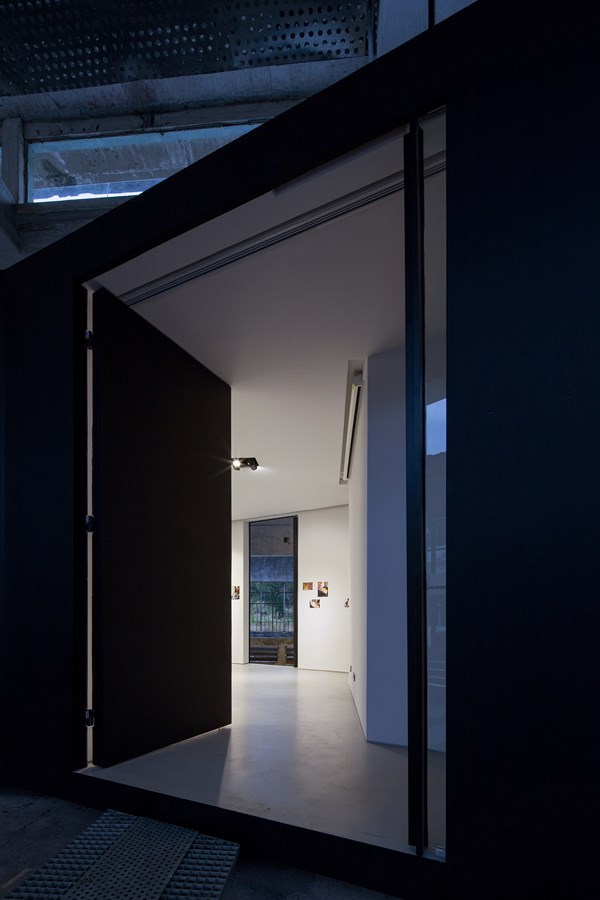
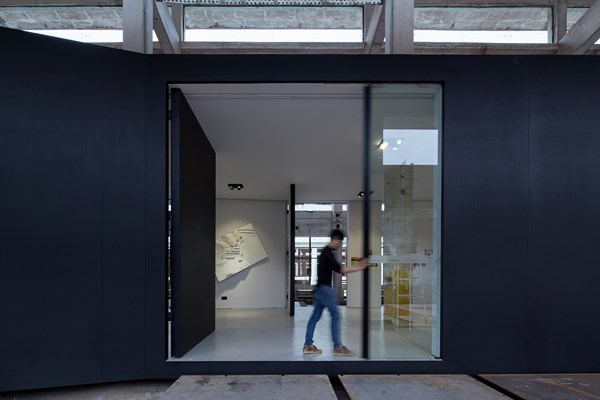
The iD Town is also organised into different spaces: seven studios and the Z Gallery art venue, the latter in these pictures. The facilities include an exhibition area, a cafeteria, meeting rooms and the lobby.
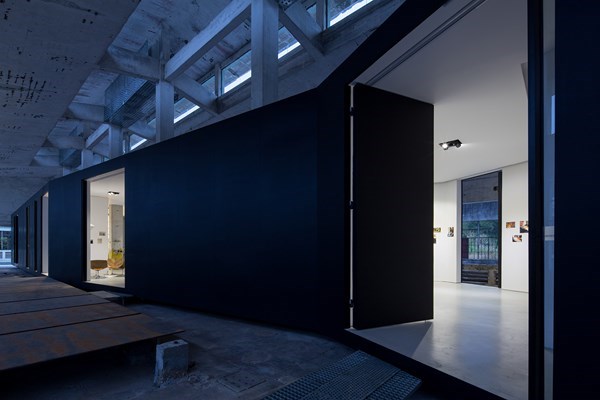
The gallery is like a black steel box inside this great concrete building. The seven studios, on the other hand, run alongside to the gallery and have a zigzag shape. Each of them are conceived, in addition, as a showcase workshop.
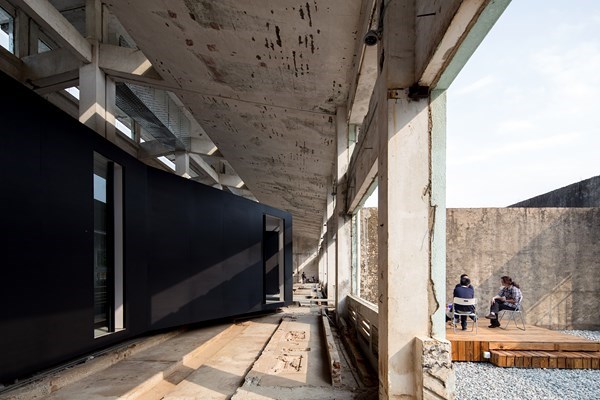
The main facade of the gallery consists of a series of glass pivot doors that allow to create different arrangements according to the requests of the space and providing, at the same time, with the insulation needed in such a massive space.
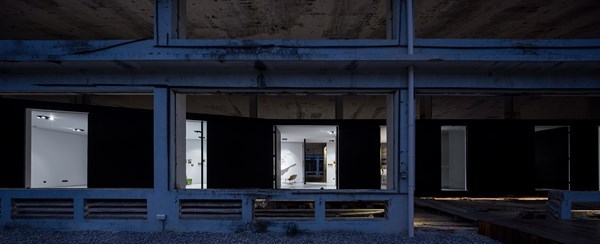
Photo credits: LIKYFOTO
iD Town Kuipeng Road, 106 Dapeng New District Shenzhen (China)
