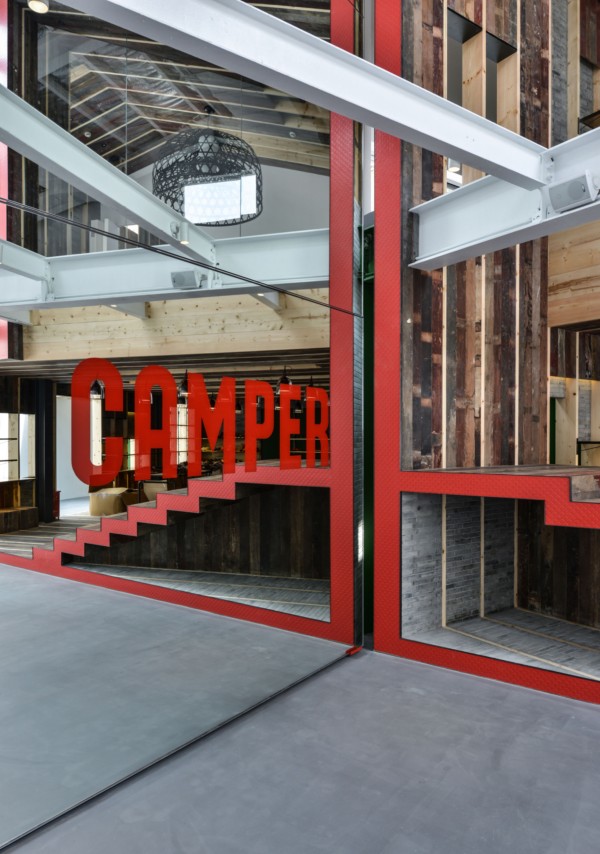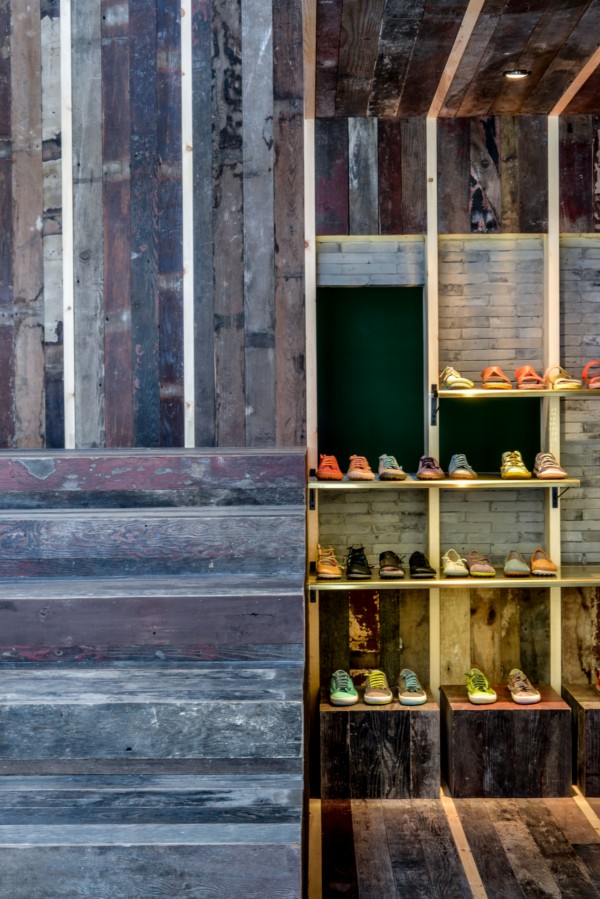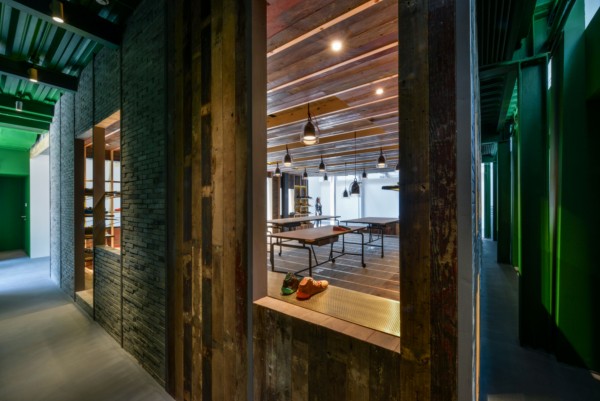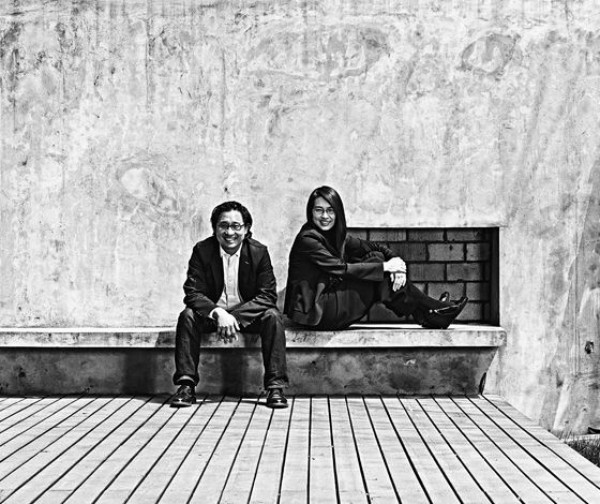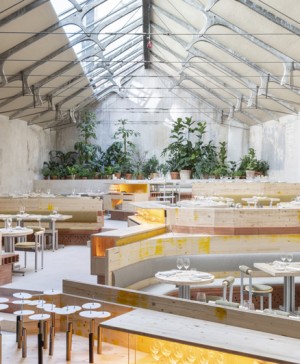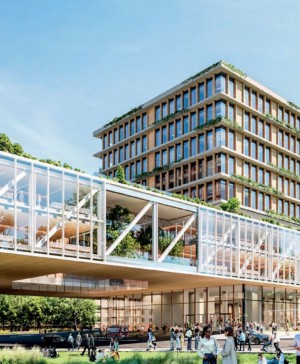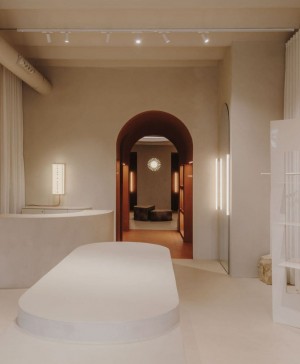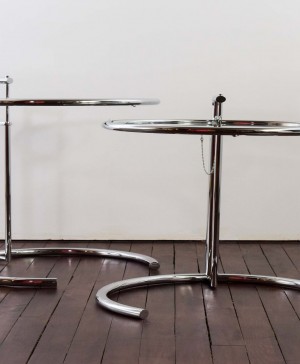Neri & Hu convert an old warehouse in Shanghai into the flagship store for Camper in China.
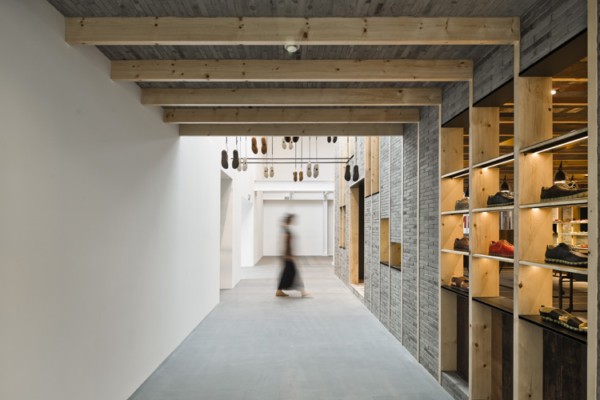 Camper has recently opened a new showroom In Shanghai designed by Neri & Hu. The prestigious chinese studio has achieved the perfect balance between tradition and modernity in this project for the Malllorcan brand's flagship store in China, situated in the French Concession zone. They have done so by conceiving a building within a building, with a hutong-like passage that displays poetic hanging shoes.
Camper has recently opened a new showroom In Shanghai designed by Neri & Hu. The prestigious chinese studio has achieved the perfect balance between tradition and modernity in this project for the Malllorcan brand's flagship store in China, situated in the French Concession zone. They have done so by conceiving a building within a building, with a hutong-like passage that displays poetic hanging shoes. More projects of Neri & Hu in diarioDESIGN.
More about Camper in diarioDESIGN.
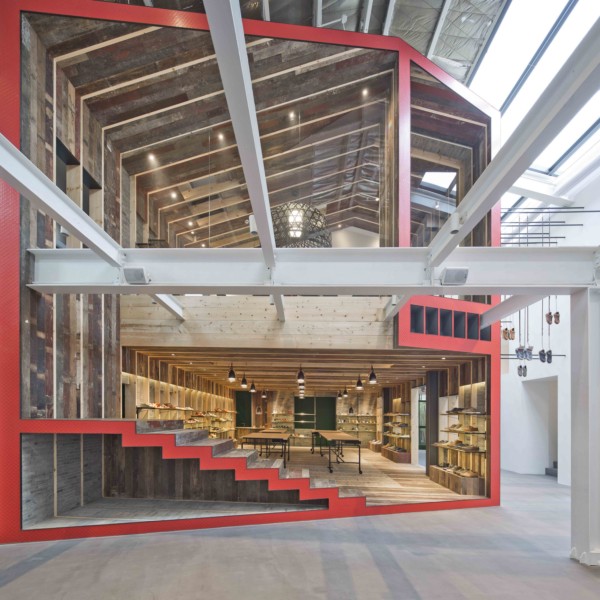 According to Neri & Hu, the building itself is inspired by its immediate urban context: «It reminds the hutong areas, with its vibrant labyrinth of alleys. The street entrance is inside the locale, creating a transversal cut-off point as if it were a section in the place».
According to Neri & Hu, the building itself is inspired by its immediate urban context: «It reminds the hutong areas, with its vibrant labyrinth of alleys. The street entrance is inside the locale, creating a transversal cut-off point as if it were a section in the place».
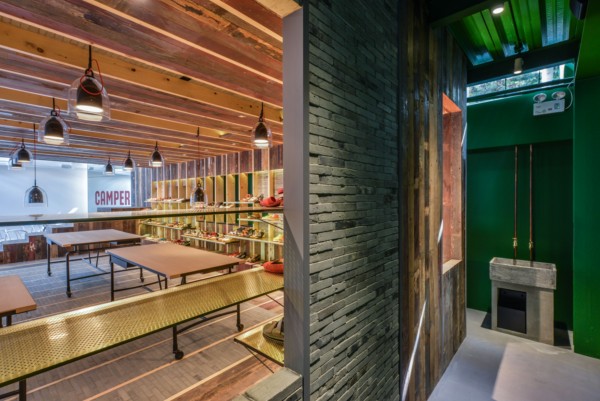
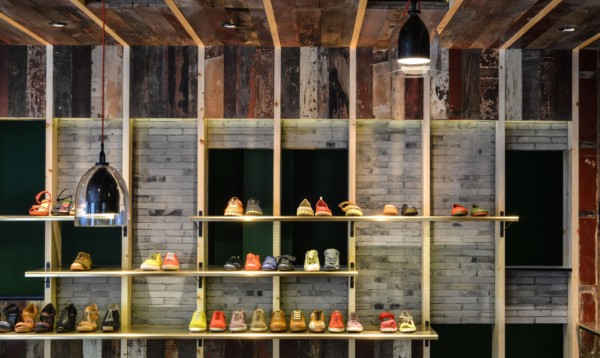
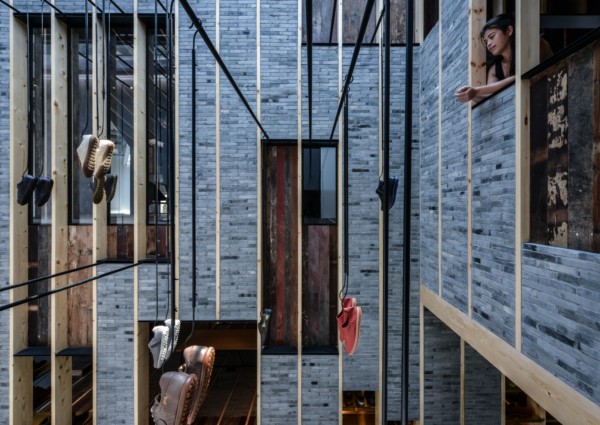
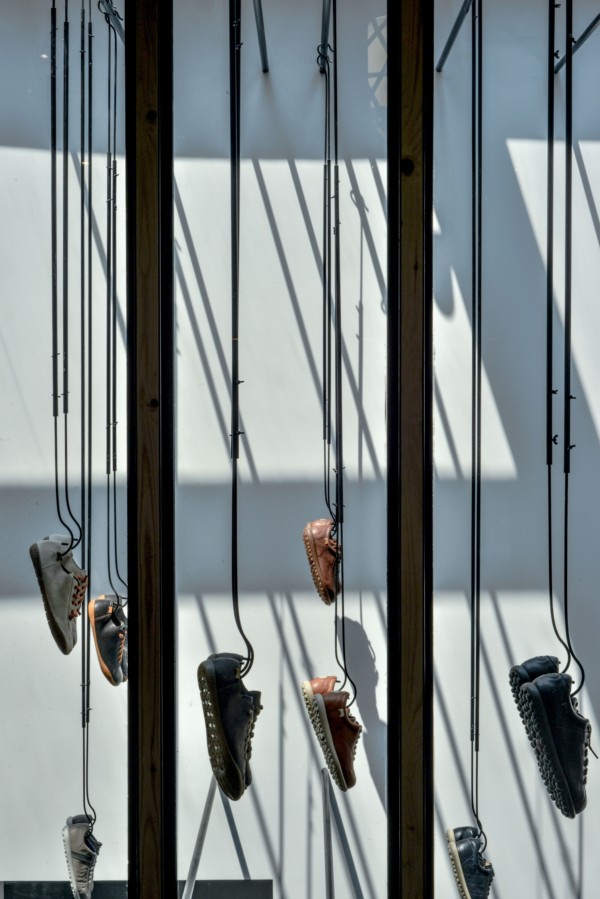
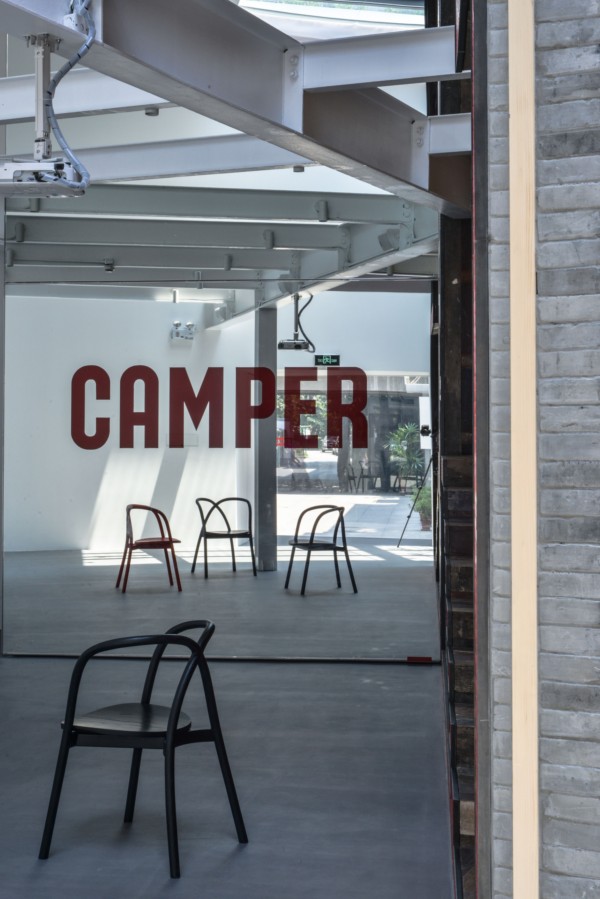
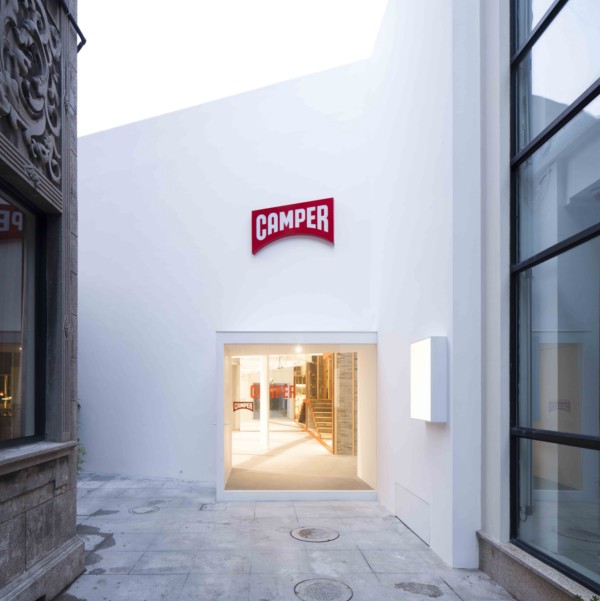
More about the architects
Lyndon Neri (Philippines, 1965) and Rossana Hu (Taiwan, 1968) are the hottest design duo in China today. They studied at Harvard and Princeton (respectively) and met each other in the offices of Michael Graves, where Lyndon spent 10 years. In 2002, they moved to Shanghai to work on the project Three On The Bund together with the famous American architect. Two years later, they established their own, multidisciplinary studio NHDRO (Neri & Hu Design and Research Office). Currently, they are working on projects in Asia, Europe and the US. Neri & Hu are also introducing in China some of the most prestigious international design brands through their store Design Republic.
Neri & Hu Design and Research Office 88 yuqing road 200030 Shanghai China Ph: +8621 6082 3777 en.neriandhu.com
