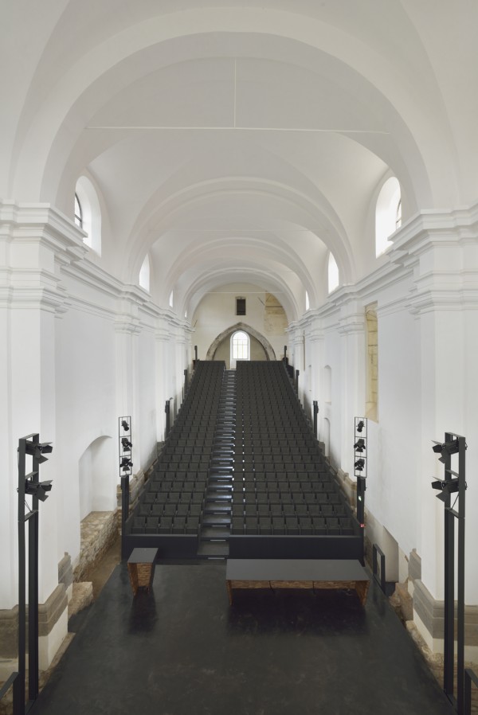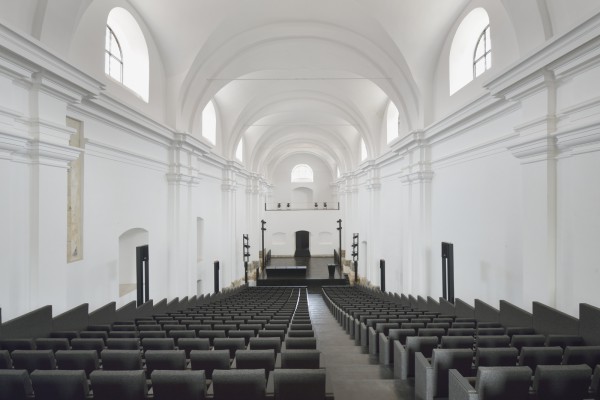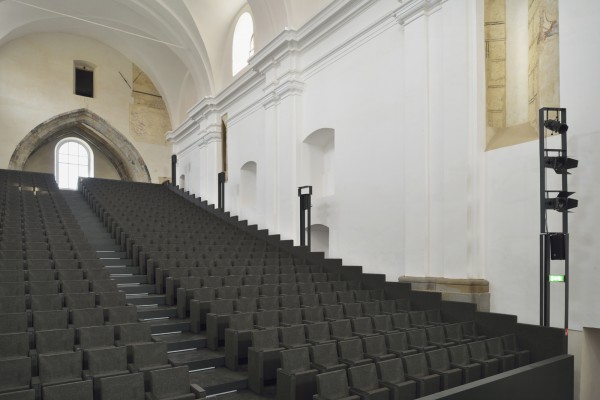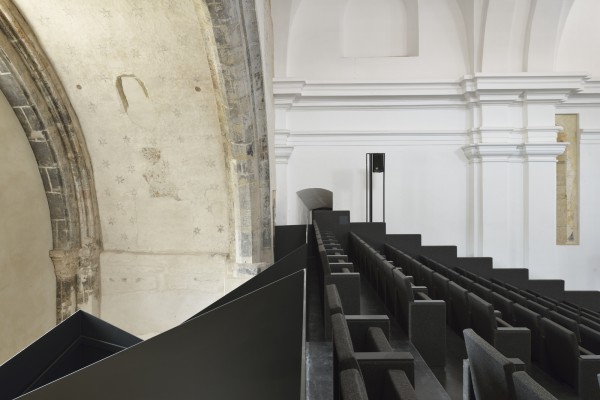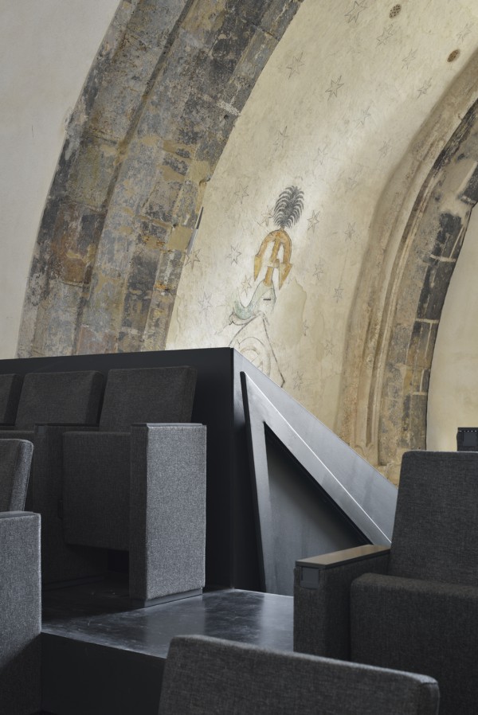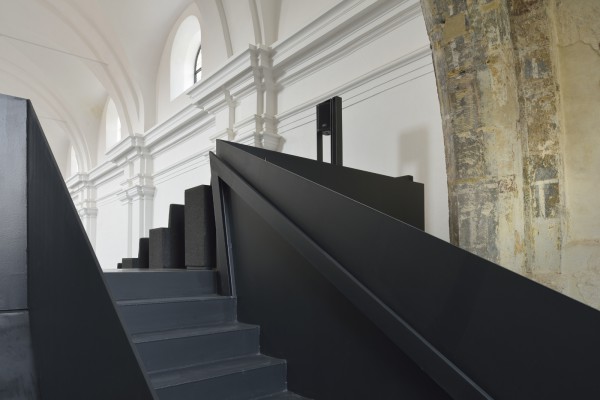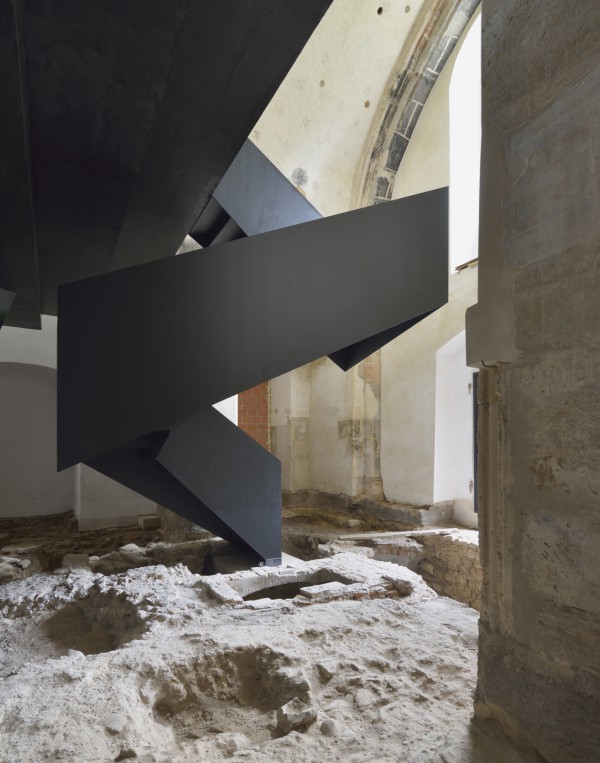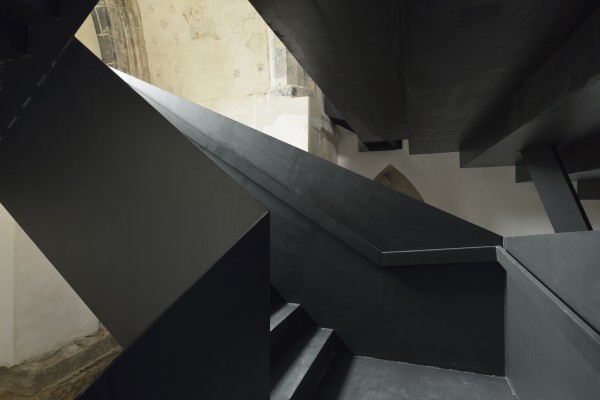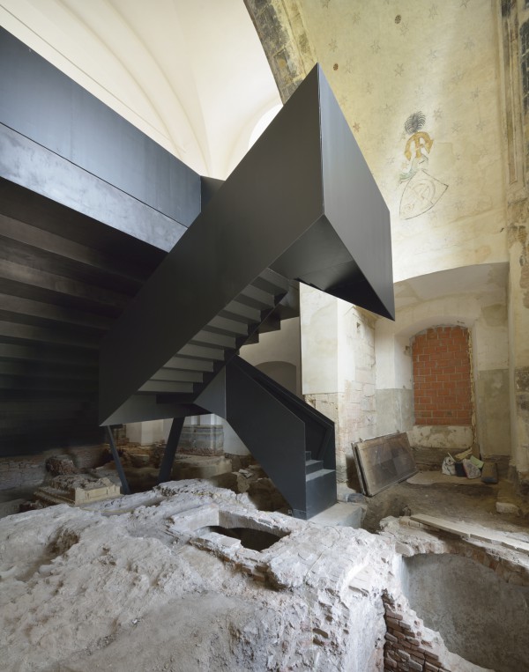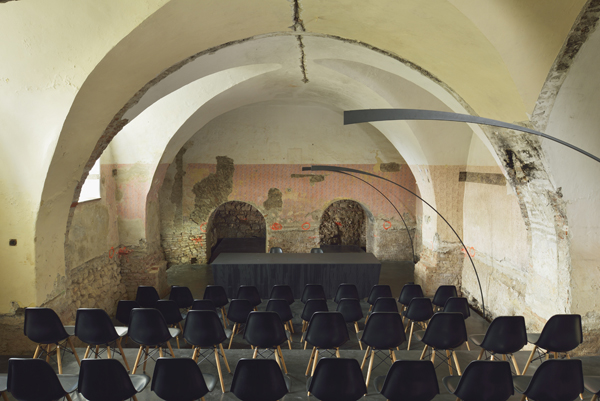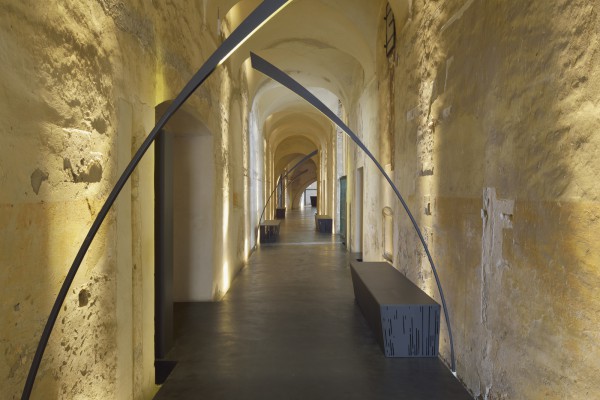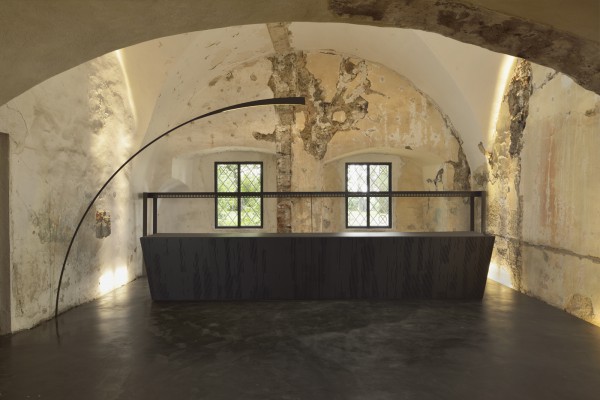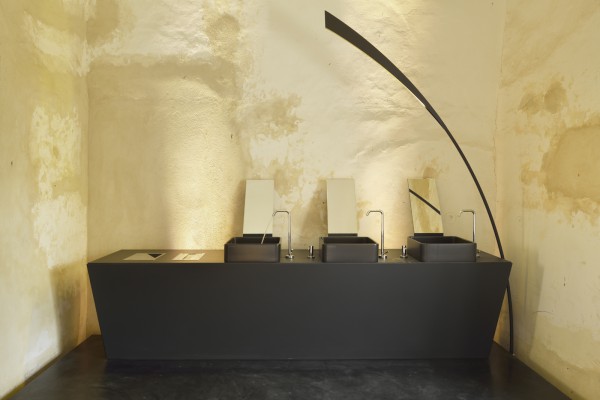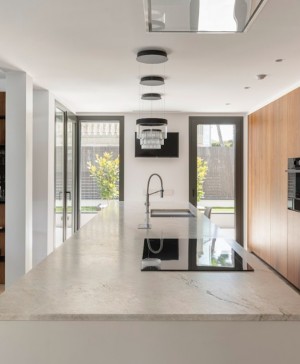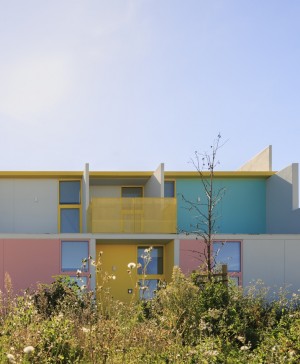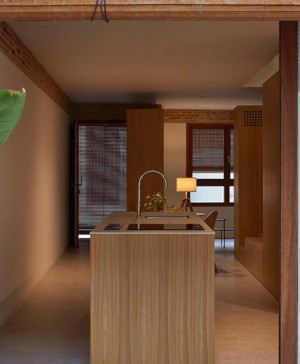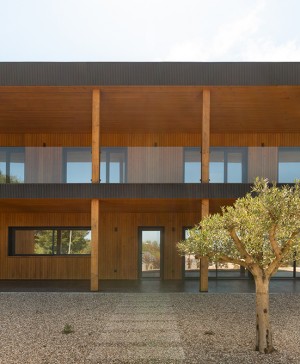Fade-to-black: Enota turns a Dominican monastery into a cultural centre in Slovenia.
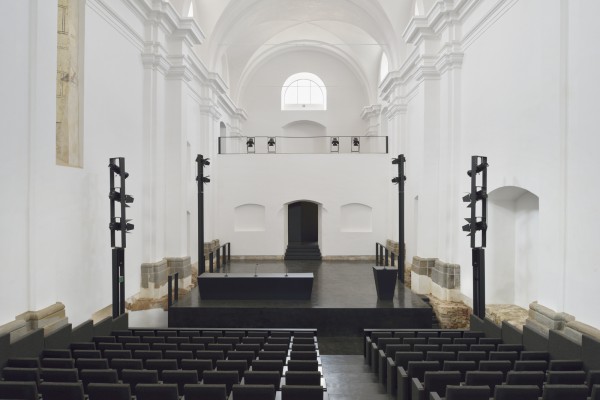 The architecture studio Enota has just finished renovating this cultural centre in Ptuj, a city situated in North-East Slovenia. The most unusual aspect is that it's situated in an 800-year old Dominican monastery. The project won a competition in 2003 and stands out for harmoniously combining the architectural and artistic elements accumulated over the building's long history, complimented with a contemporary feel by Enota.
The architecture studio Enota has just finished renovating this cultural centre in Ptuj, a city situated in North-East Slovenia. The most unusual aspect is that it's situated in an 800-year old Dominican monastery. The project won a competition in 2003 and stands out for harmoniously combining the architectural and artistic elements accumulated over the building's long history, complimented with a contemporary feel by Enota.
