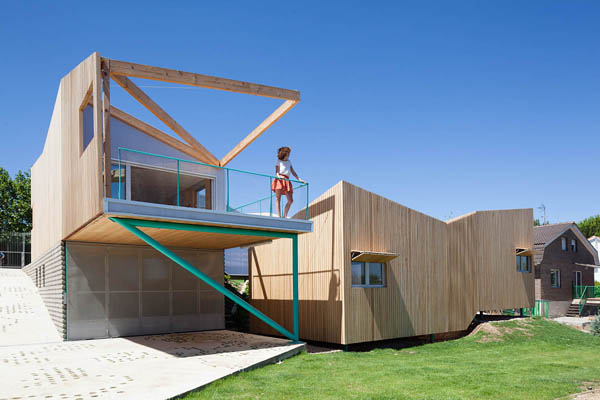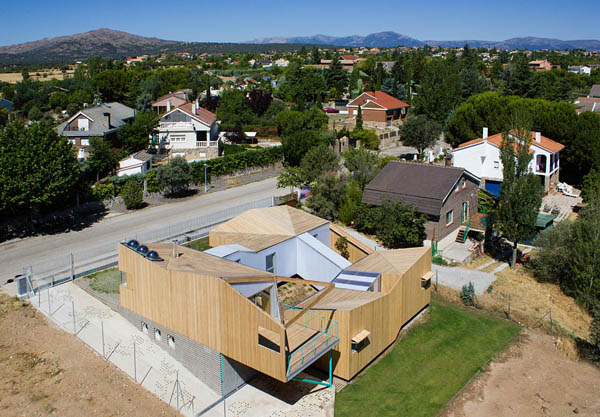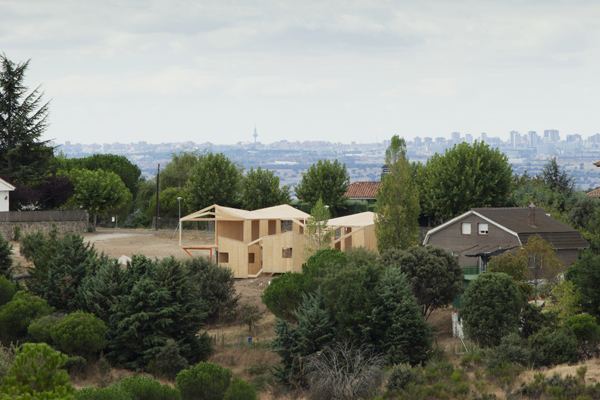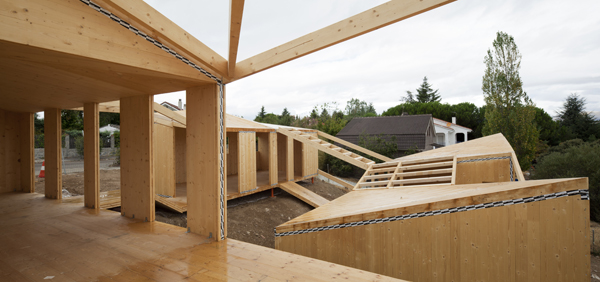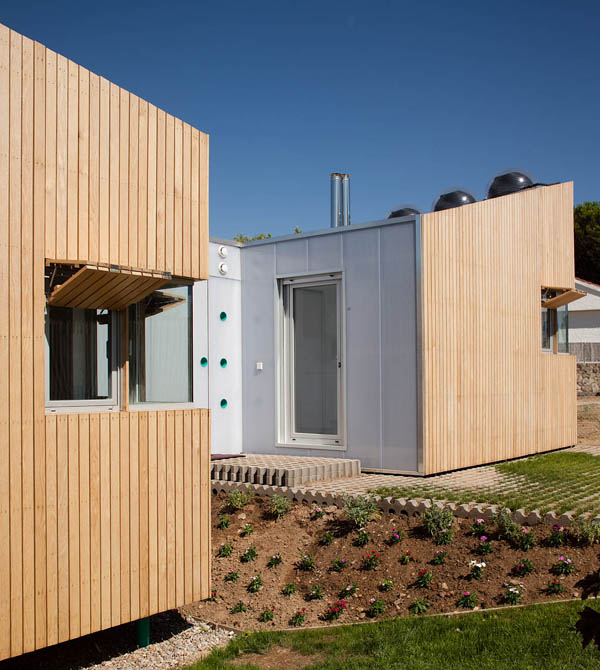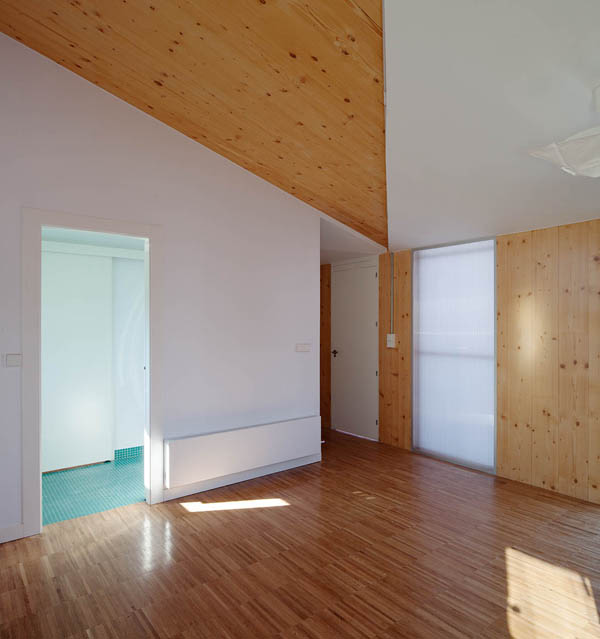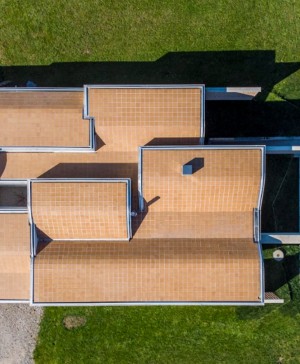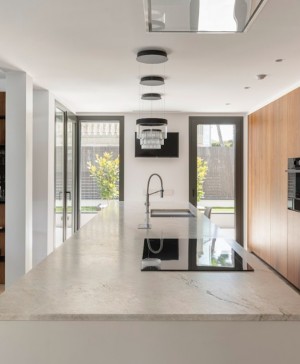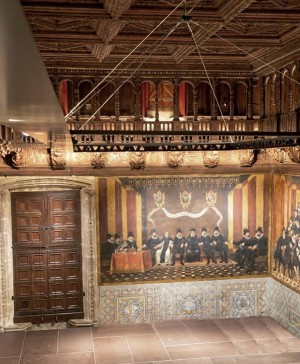Elii Arquitectura designs a geometrical, modular and prefab home in Pedrezuela, Madrid.
Recently awarded by COAM -the Madrid professional association of architects- Elii Arquitectura has principally endeavoured to bring happy memories of the past of their client into a new environment; memories related to different spaces like a shipping container in the middle of the forest, an alpine house and a special place surrounded by horses and other animals. Some of these experiences had taken place long ago and abroad. With this in mind, the architects have ‘edited’ these spacial memories and converted them into a home, a place of memories, experiences and wishes.
The project takes shape via seven wooden modules of the same geometry. When ordered and combined, they make up the principal volume of the home around a central patio. Each one has a different domestic function for modern living. This modular composition and scale have been designed for flexibility and future adaption. It allows to be fragmented into a smaller one, so there is no need to use the entire home at any given time. The architecture therefore becomes a sort of playing field.
The prefab constructive system and ‘dry’ assembly of the wooden panels made possible to build the home in just two weeks, since much of the work was done off site in workshop.
The plot had little vegetation near the street front, commanded wonderful views of the sierra madrileña and sat on a wide and verdant landscape. Taking into account the plot itself, different compositions were put forward. The final one adapts to the terrain in a stepped manner and in relation to various demands for privacy; the most private areas are hidden from street level and have the most direct contact with the land itself. The public spaces are closest to the street and little by little rise above it. Small bridges connect the various ambiances.
The facades, roofs and canopies enjoy continuous ventilation. The ones that are visible from the street are made of wood whilst the interior facades of the patios are constructed of translucent polycarbonate that conducts the light from the patios to the interior of the modules.
The central patio is the home’s garden. The wooden roofs are placed in such as way that they collect rainwater and direct it to the garden.
Inside the home, wooden panels are combined with neutral elements that are designed to capture light and conduct it towards specific points, leaving others in shadow. In all rooms, the architects have combined the light and the different materials in order to highlight the geometric design.
The project is carried out with a minimum number of materials and few other elements, leaving the user to customise it as the time passes.

