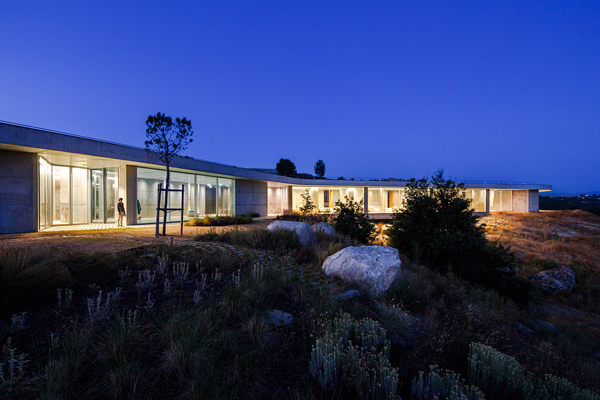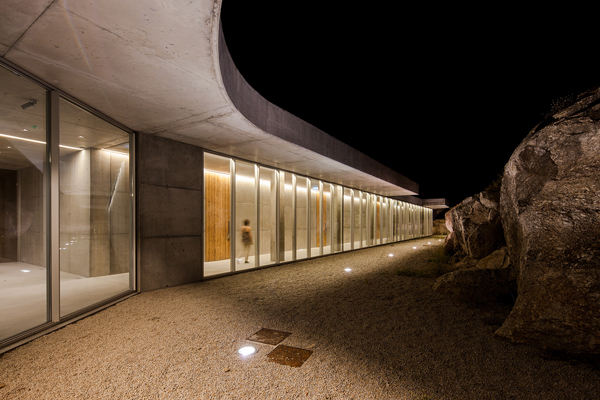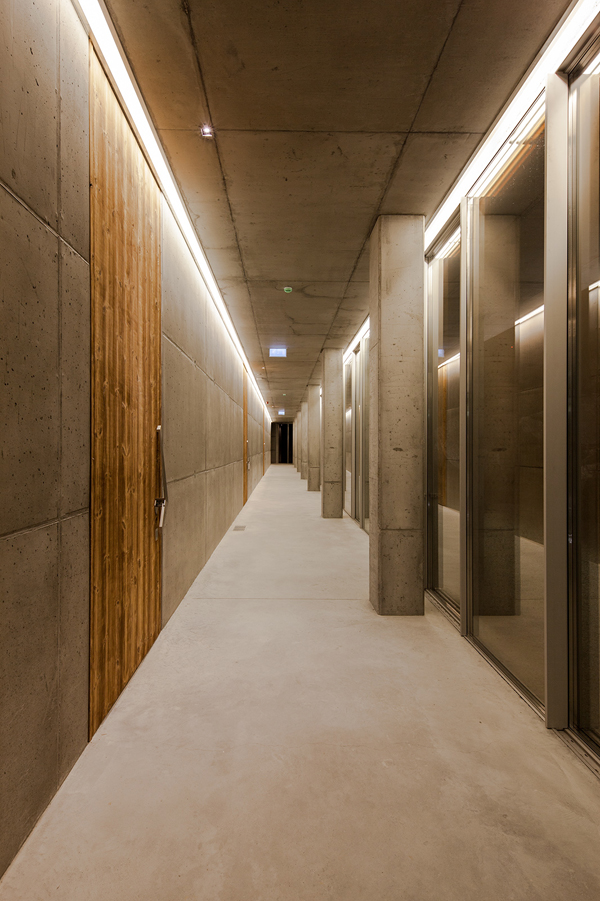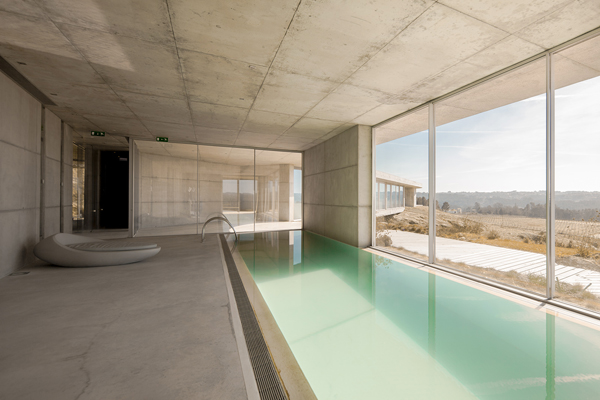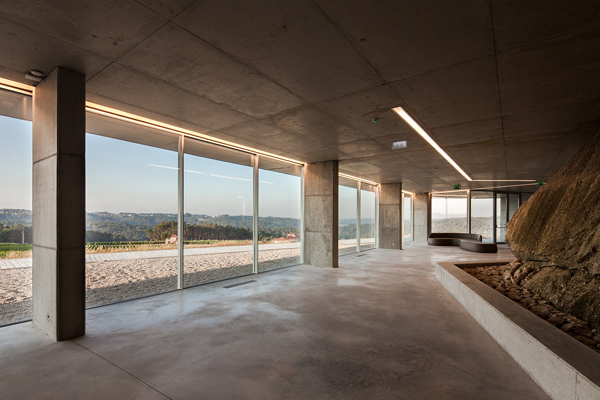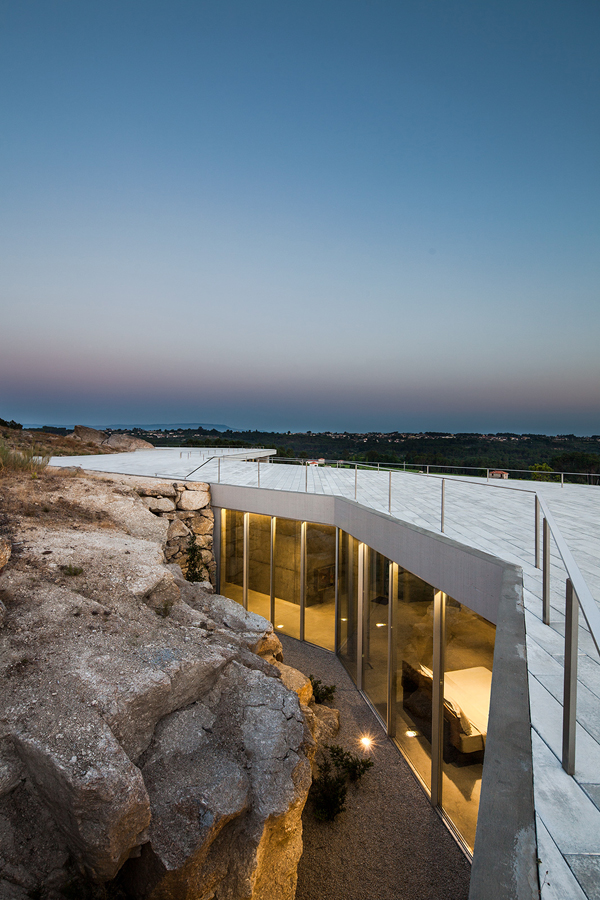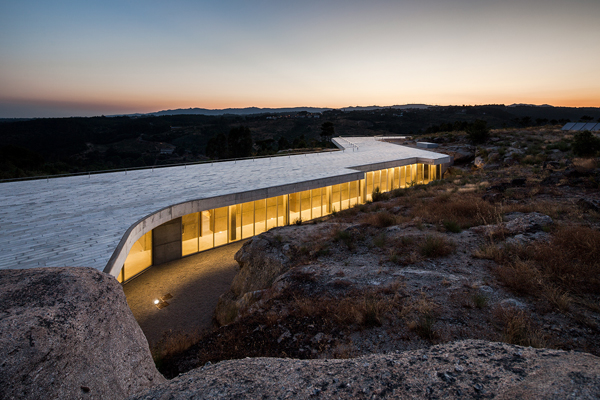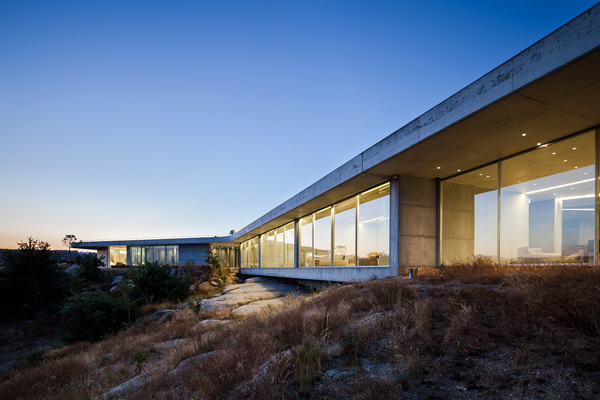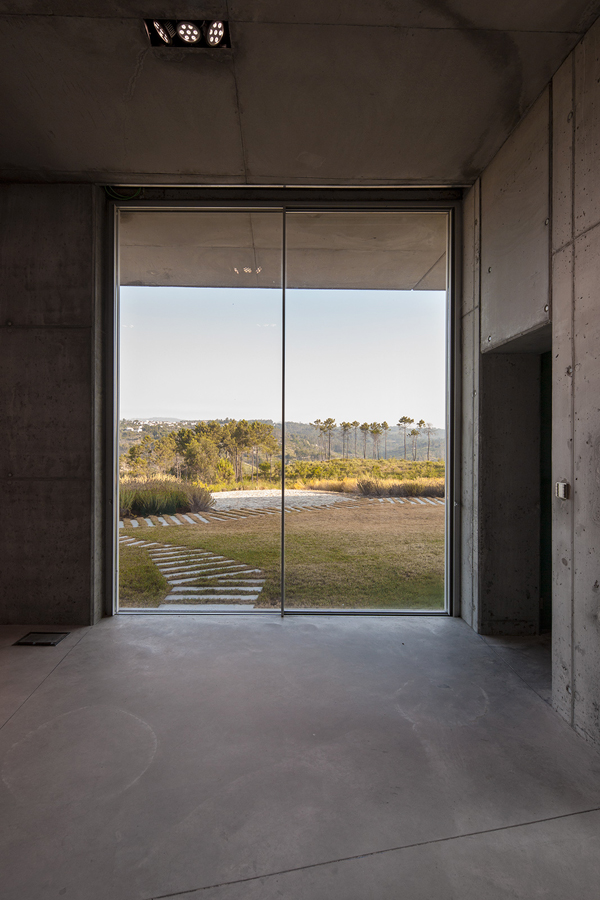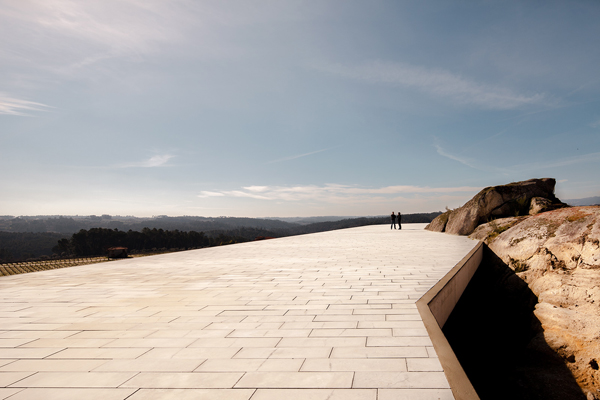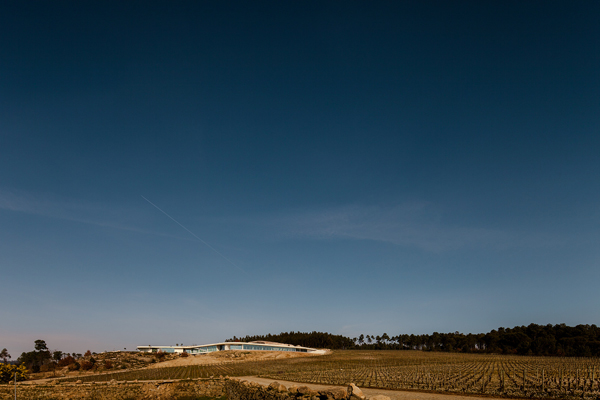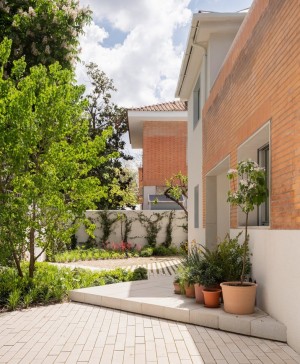Quinta de Lemos by Carvalho Araújo – A new countryside hotel, restaurant and winery in one.
An intimate, cosy and exclusive ambiance is what architects Carvalho Araújo have tried to achieve in the guesthouse of the Quinta de Lemos. There is no formal reception area, and guests’ domain is not limited to the bedrooms, but includes other social areas as well. Moreover, given its relationship with the wine-making process, the restaurant has a tasting area and a flexible space reserved for the discussion, analysis and critique of wine.
The projects unfolds from the topography of the plot, adapting the building to the natural curves of the landscape. The structure is born from the land. its openings, orientation and internal layout are devised to take full advantage of the vistas of the vineyards, natural light and intimacy.
The attractive new building creates tension with the old construction, being two poles that relate to the poetic linear layout of the vineyards.

