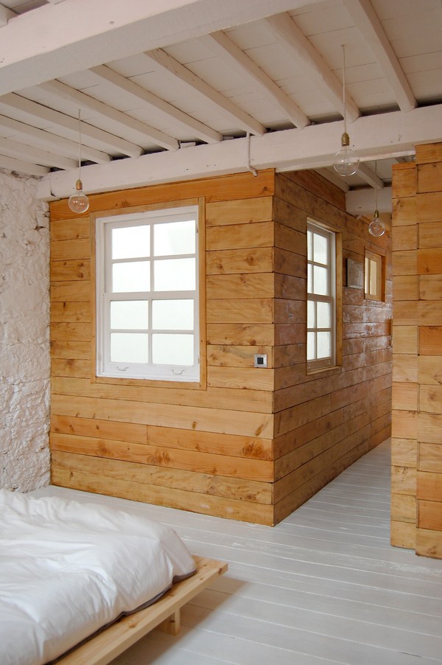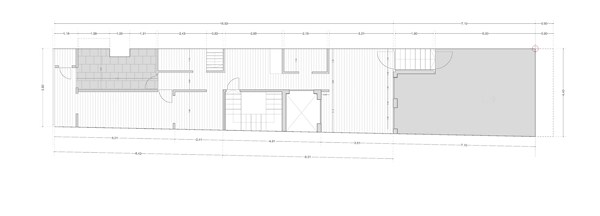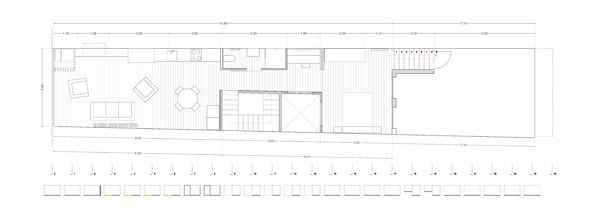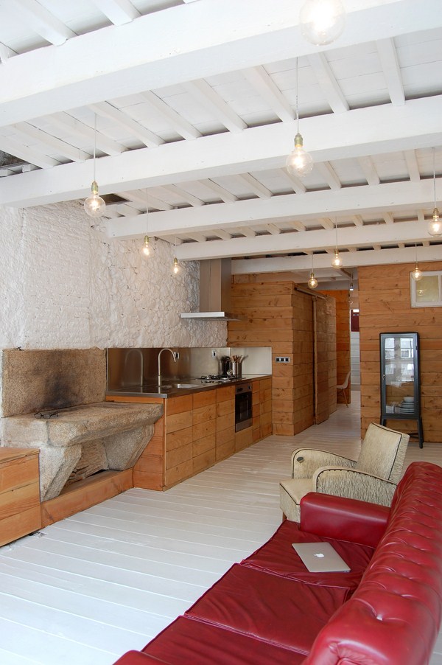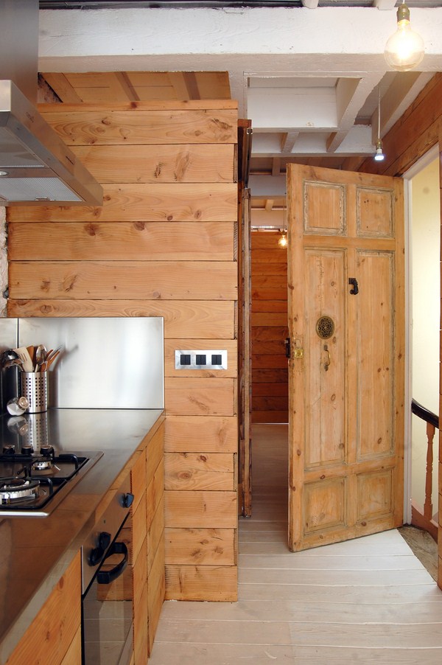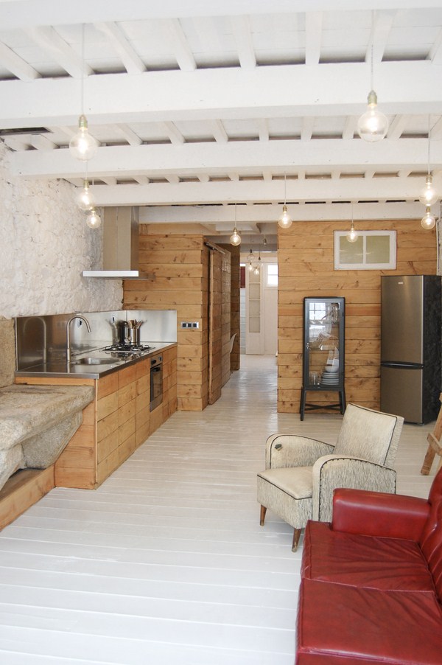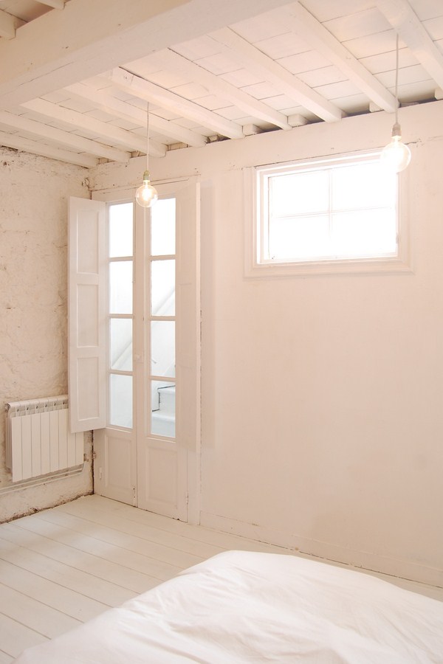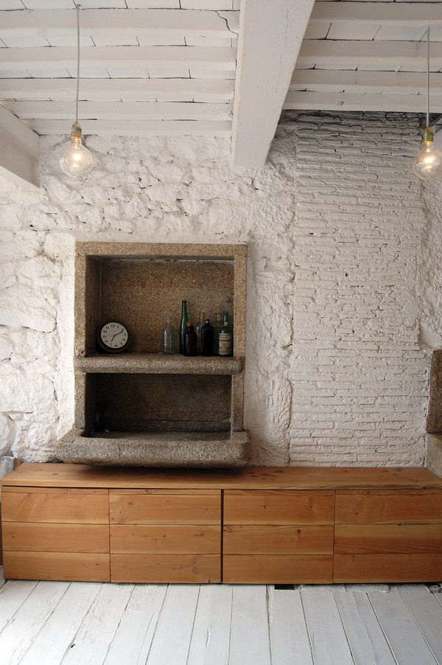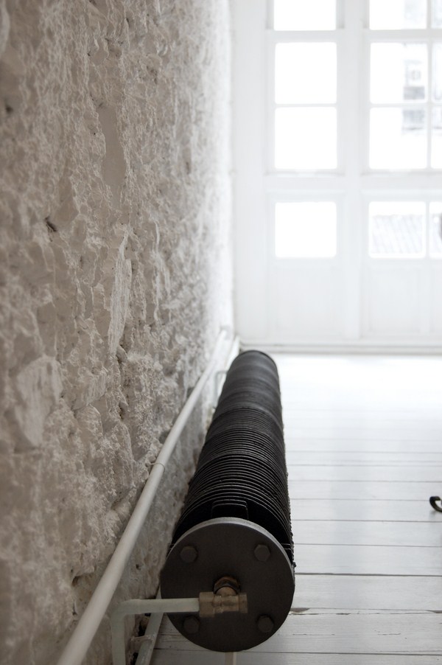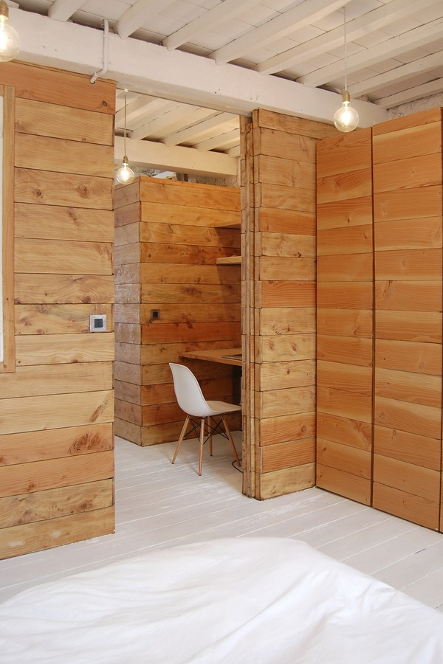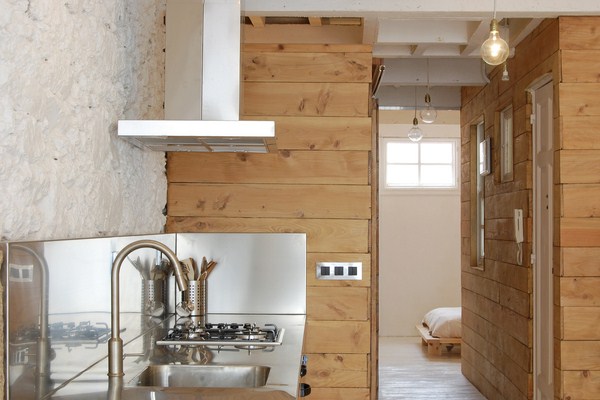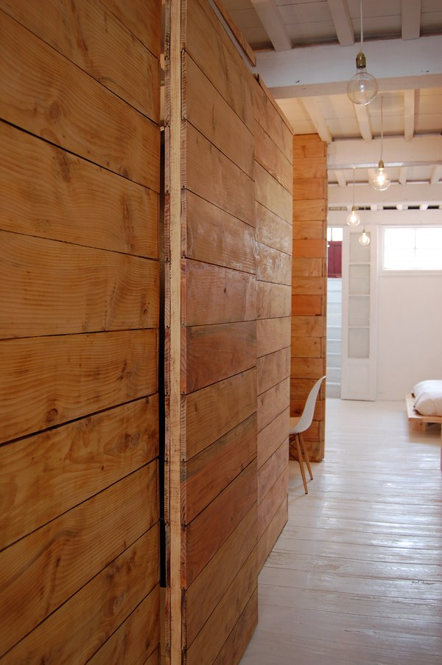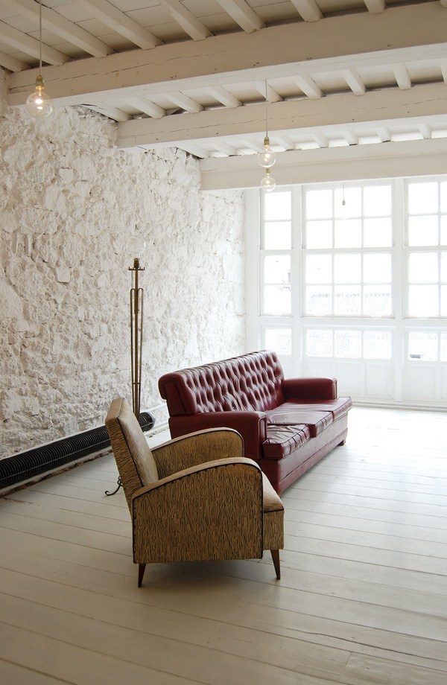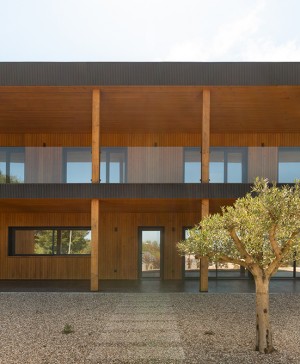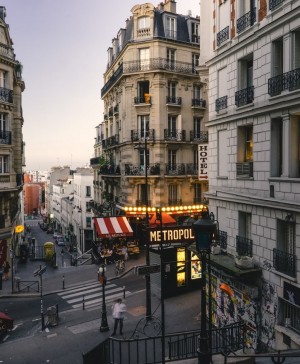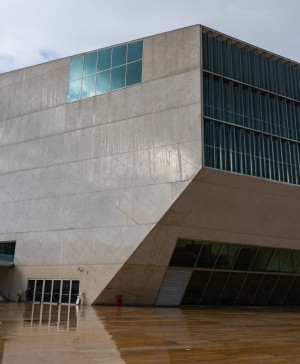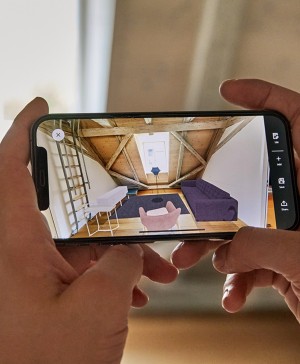Low on budget and big on style: Sinaldaba studio renovates an attic in A Coruña.
Headed by Susana Vázquez Pérez and Ignacio Reigada Cordido, the Sinaldaba architecture studio has carried out the reformation of the top floor of a home dating from the late 19th C and situated in the centre of A Coruña (Galicia), in the Nortwest of Spain. In view of the the bad state of the space and the client’s low budget, they were handed carte blanche – the key to the project’s success.
Original floor plan : San Andrés Attic
New floor plan: San Andrés Attic
In its original layout, the attic was a typical one of the period: long and narrow plan with many small rooms. Everything that was opposite of the desired result. The first thing to do was pull down the non-supporting walls. Only the stair was retained.
Now with a wide, open-plan layout, the place was fitted with a long wooden piece that serves for the kitchen, bathroom, study and wardrobe. This long and continuous element covers all bases and ‘frees up’ the interior, giving also a visual continuity to the space.
Wood and white surfaces recur throughout the project. In this way, a neutral, white-bathed volume was created with the stone walls, floors and ceilings. This was not only the cheapest option but also brings luminosity to the apartment.
The long fir wood element affords all the necessary elements to make the apartment habitable.
The beams have been left uncovered and reinforced with metal elements.
Photographs: Abraham Viqueira

