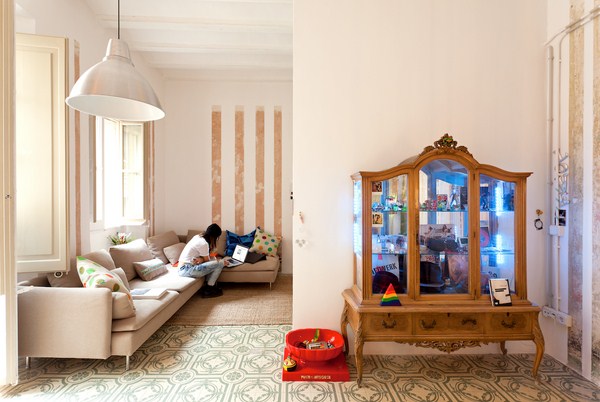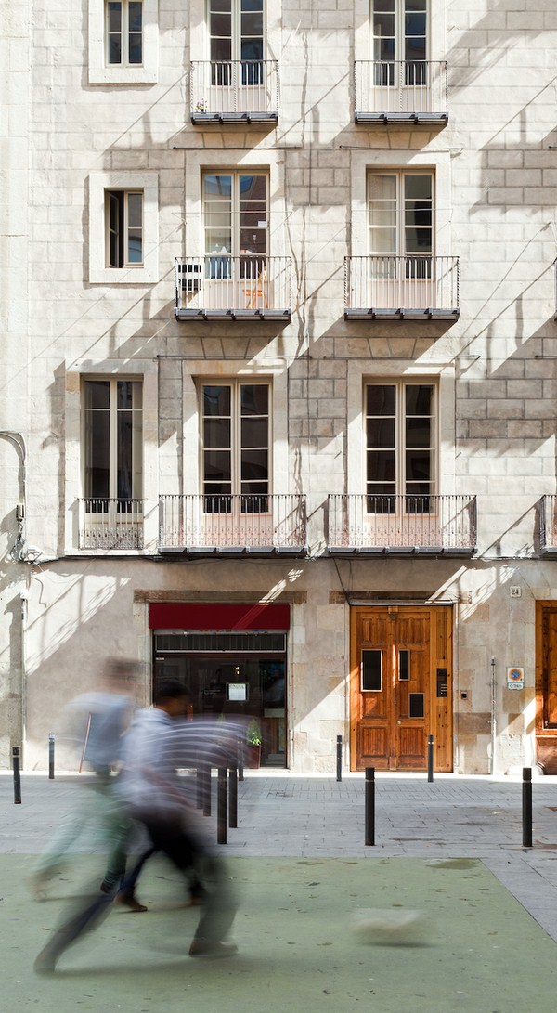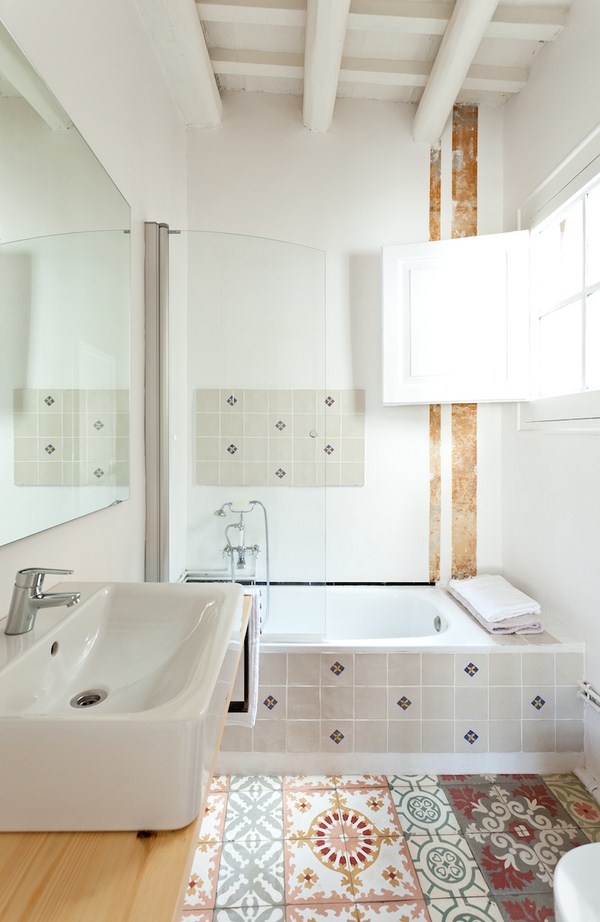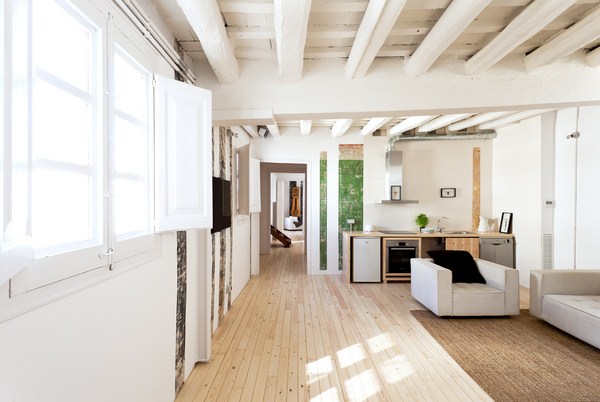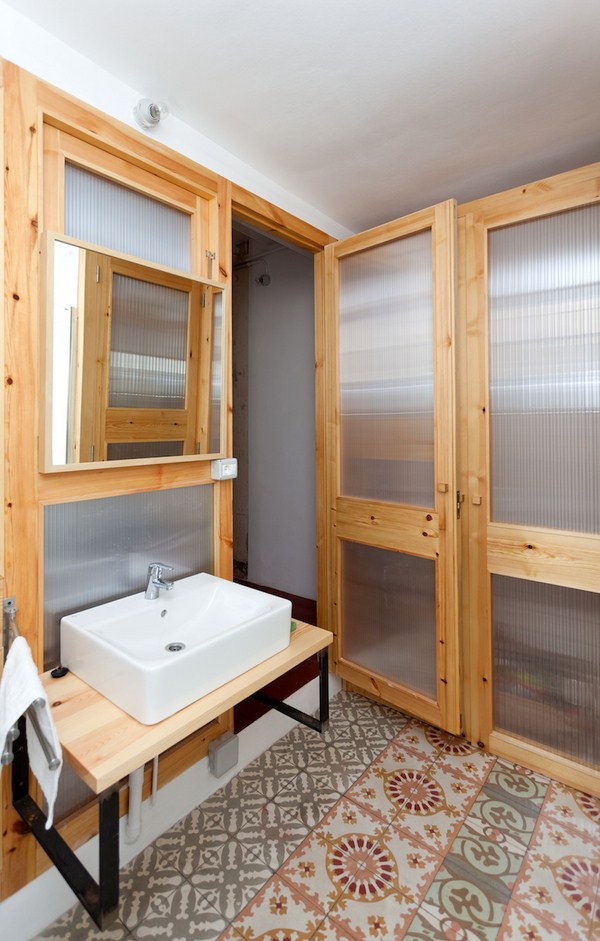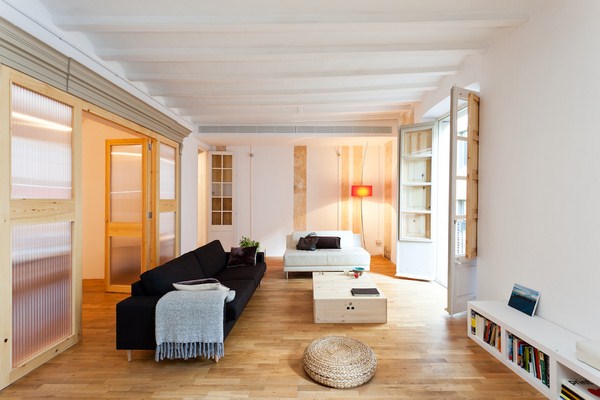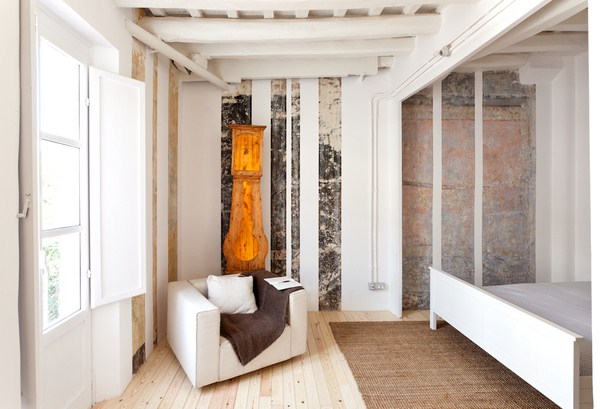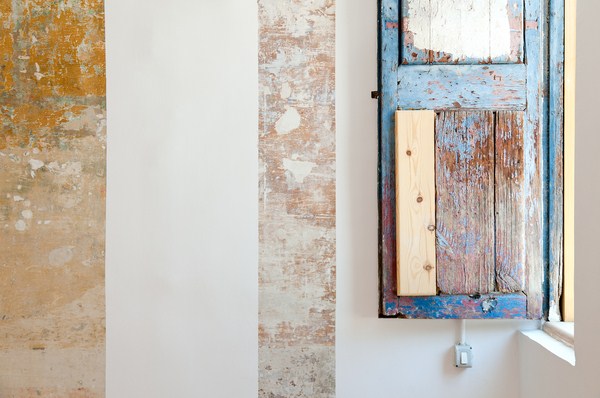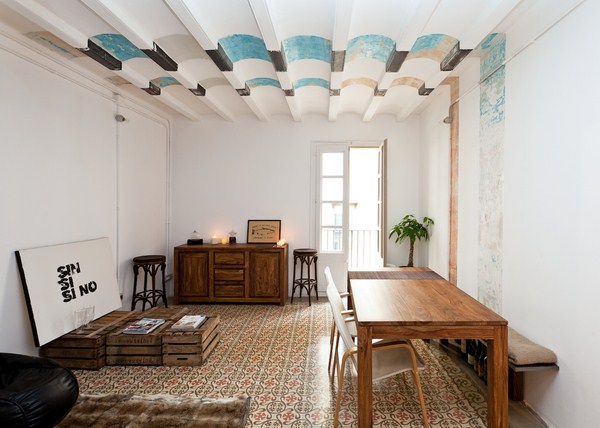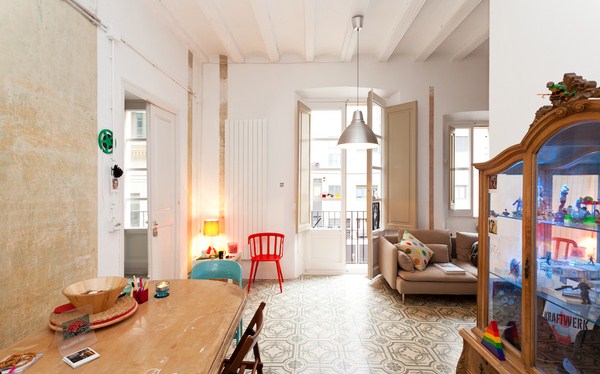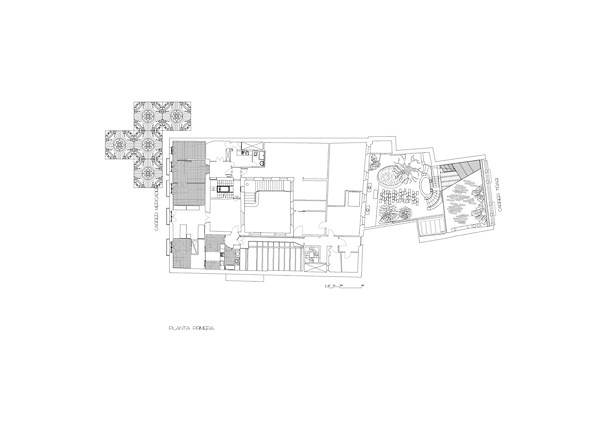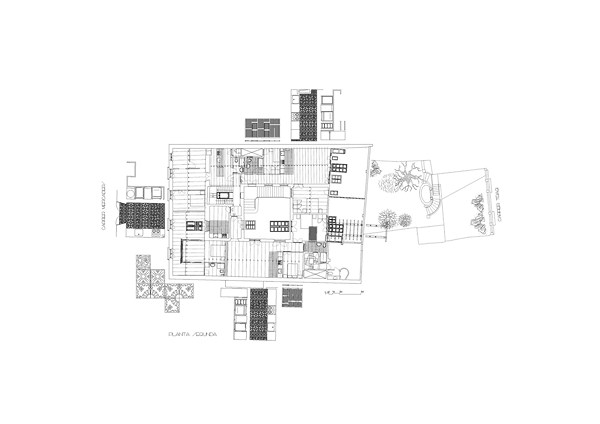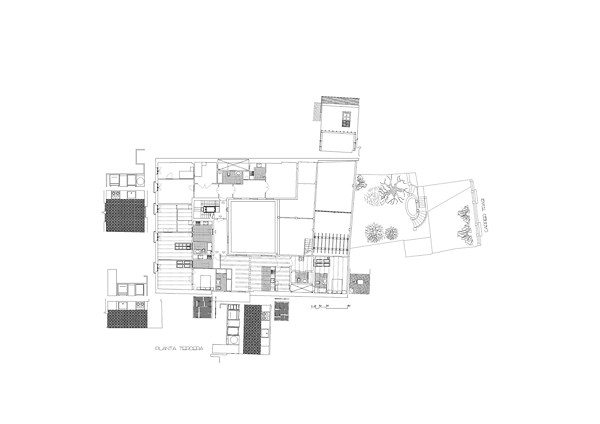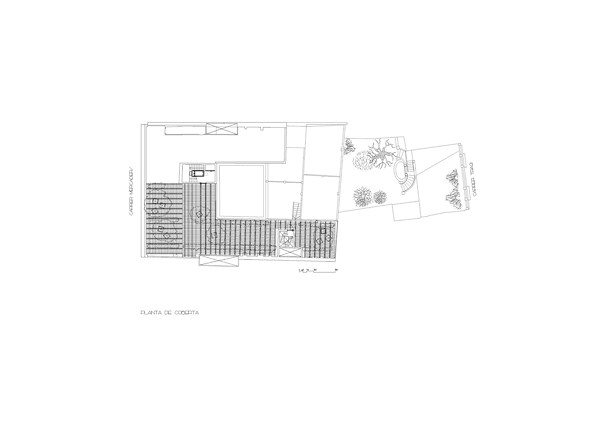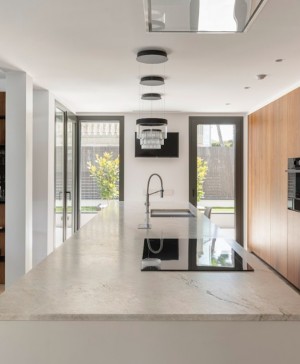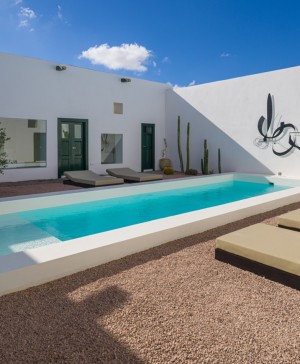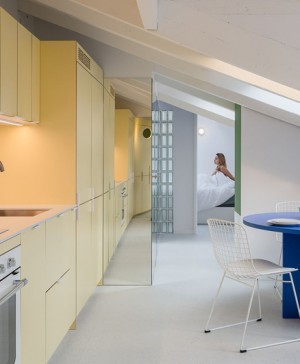EMBT’s contemporary restoration of a 17th Century building located in Barcelona’s Old City.
The architectural practice led by Benedetta Tagliabue has rehabilitated a residential building located in Barcelona’s Gothic Quarter, where it’s possible to trace the various historical periods that have transformed the neighbourhood through the Renaissance and the Baroque up until the Modern era to the early twentieth century. The property preserves historical vestiges acquired over the various reconstructions resulting from bombings and fires that occurred in the city over time.
The intervention accomplished by Miralles Tagliabue Architects EMBT focused on the rediscovery and research into the building’s original features. Gothic arches, fragments of frescoes, rare ceramic floor tiles, wooden beams, vaulted ceiling tiles and original lime mortar were all uncovered, materials and construction methods all highly representative of traditional Catalan architecture, which were preserved in order to retain as much of the building’s identity as possible.
The superimposition of historical elements with new polycarbonate partitions evokes a lively and dynamic space that reflects different eras and links past with the present. “The building acts as an urban mirror in which the passage of time is reflected” according to the EMBT architects.
In this way the restoration project aims to respect the site’s history as transmitted through the materials and structures discovered on site, adapting its layout and distribution however to meet contemporary expectations and facilitate new technologies. The result has involved an opening up of the interior spaces with better lighting that provides a new sense of wellbeing internally.
The shared terrace provides a sense of release within its compact urban core overlooking Barcelona’s Old City, as well as facilitating the relationship with its neighbours.
The intention behind this process of adaptation of the building’s apartments was to uncover the building’s historical character through employing low-cost creative resources, a thorough clean-up operation, and rediscovery in order to achieve best results possible.
Technical info
Architect: Benedetta Tagliabue – Miralles Tagliabue EMBT Project Director: Salvador Gilabert Project Team: Mattia Capelletti, Valentina Antinucci, Carolina Brembilla, Lorenzo Trucato, Marta Ruiz Nieto and Santi Nuez Size: 1.872 sqmBudget: 700 € / sqm

