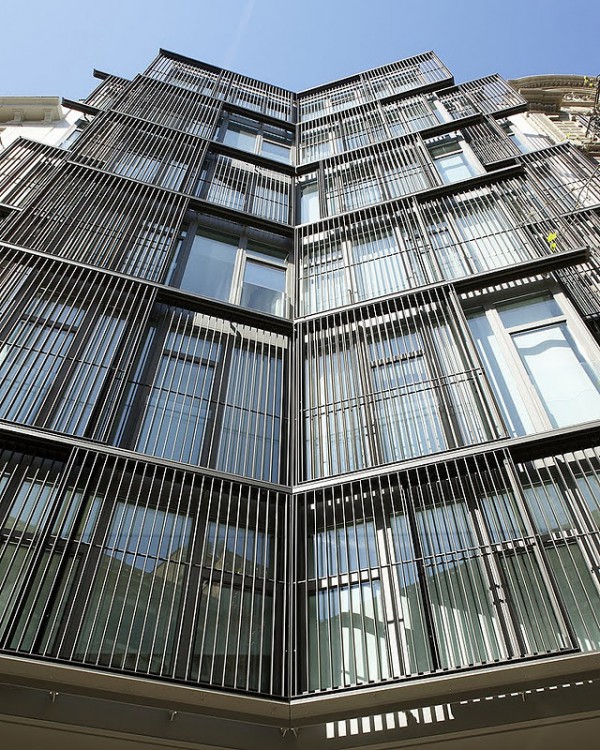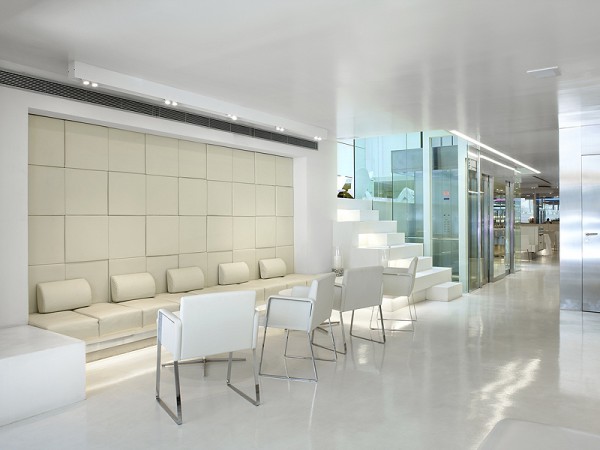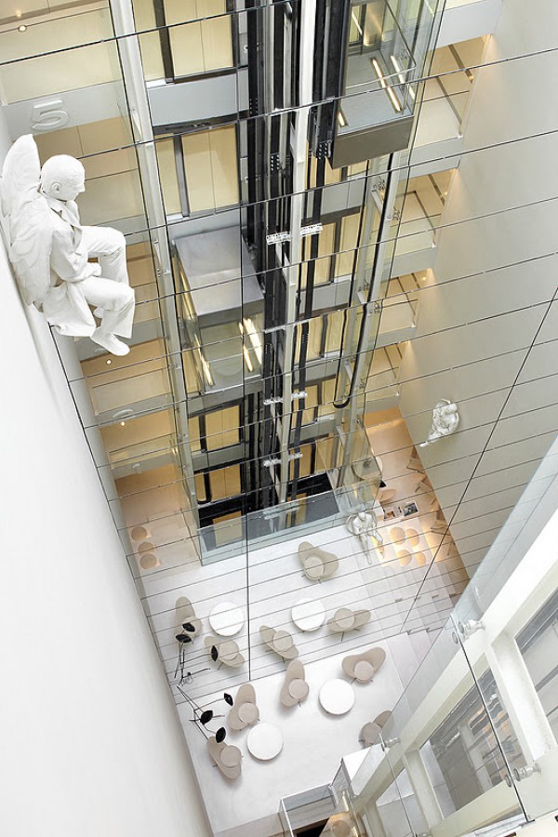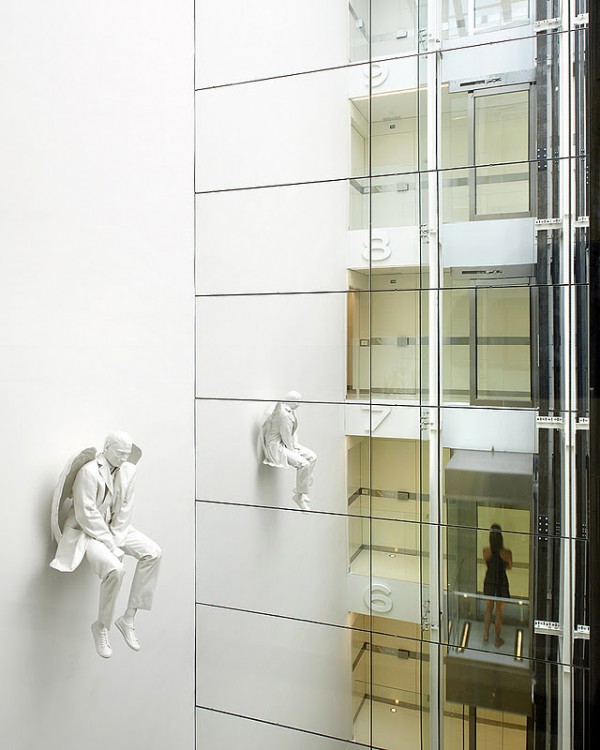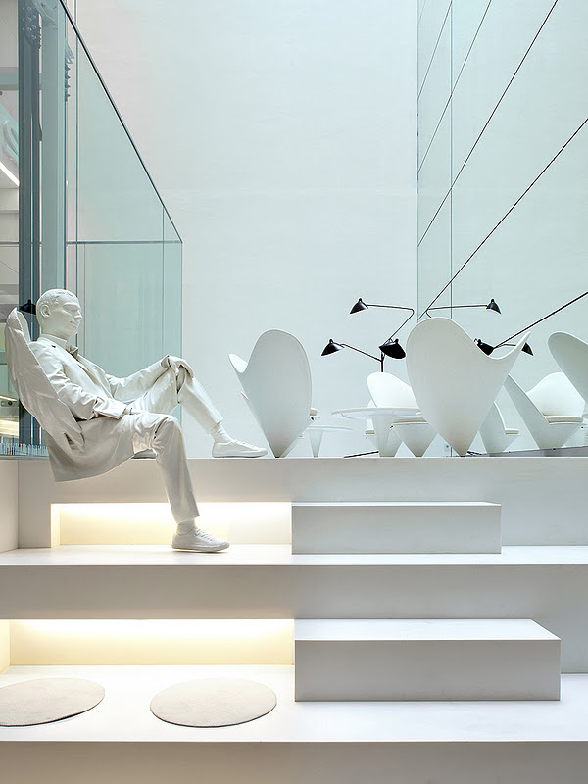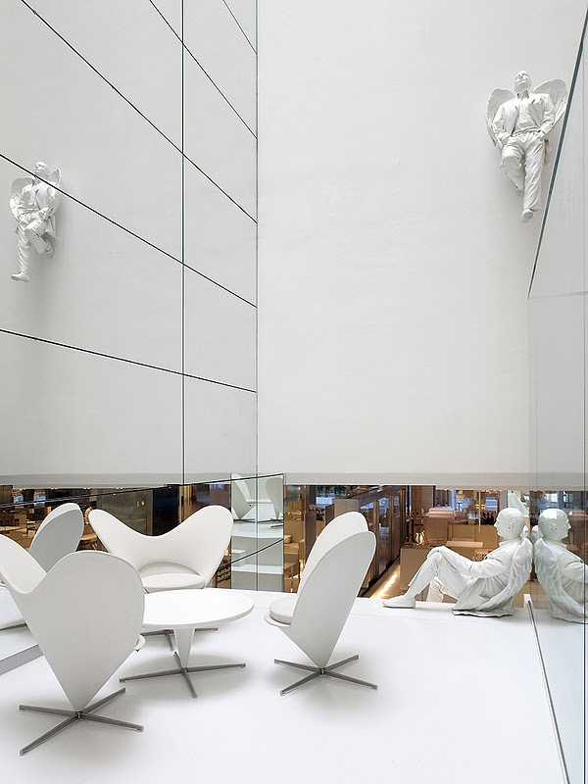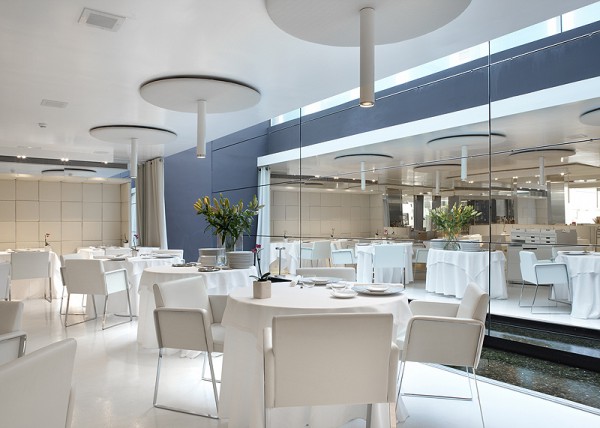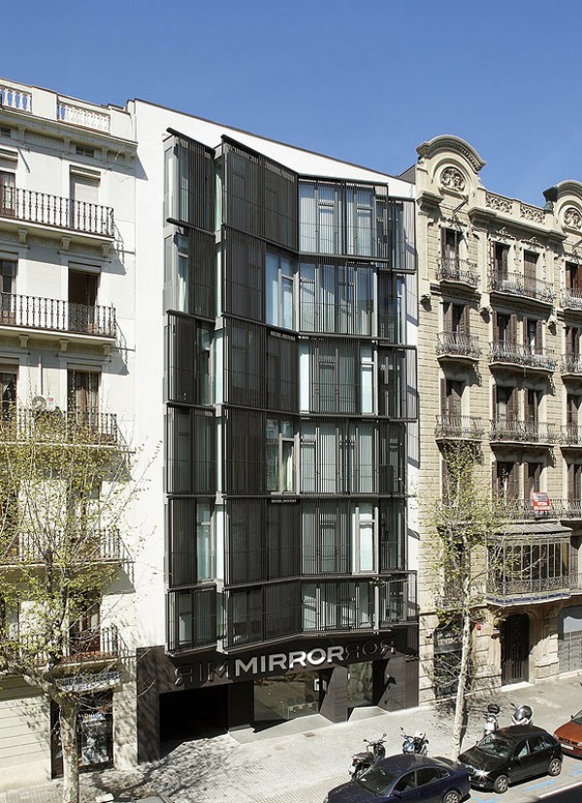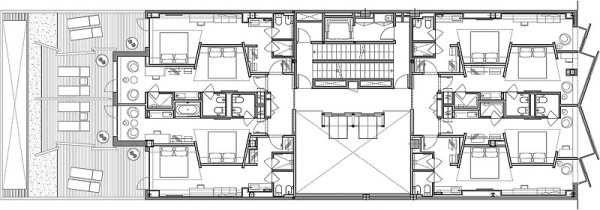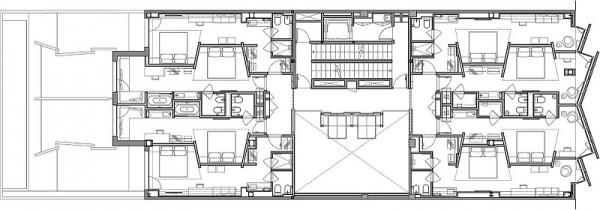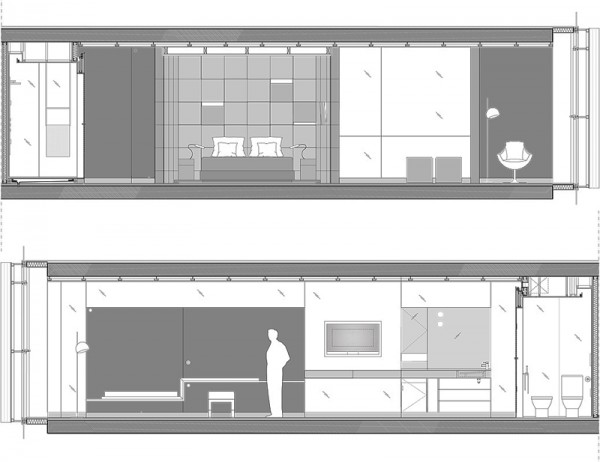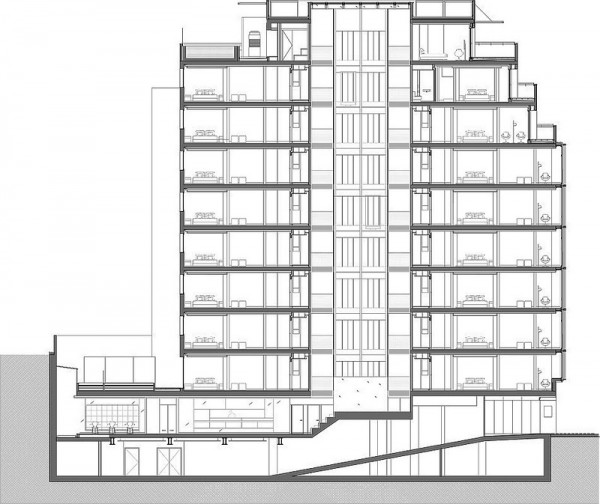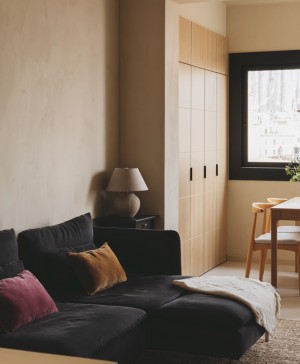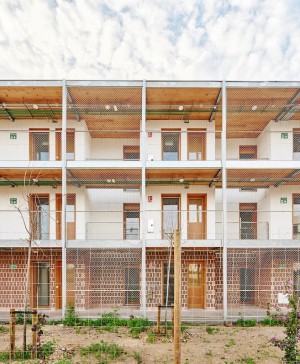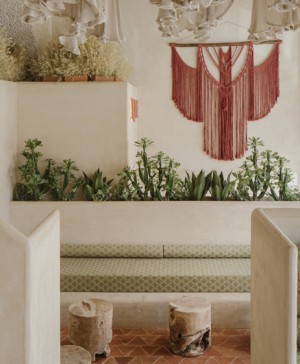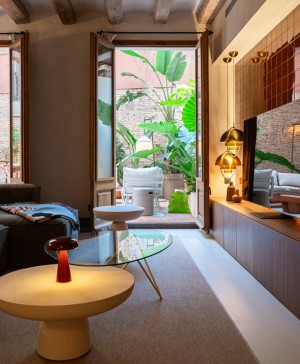The Mirror Hotel, by GCA Arquitectos Asociados: urban reflection at Barcelona’s Eixample district.
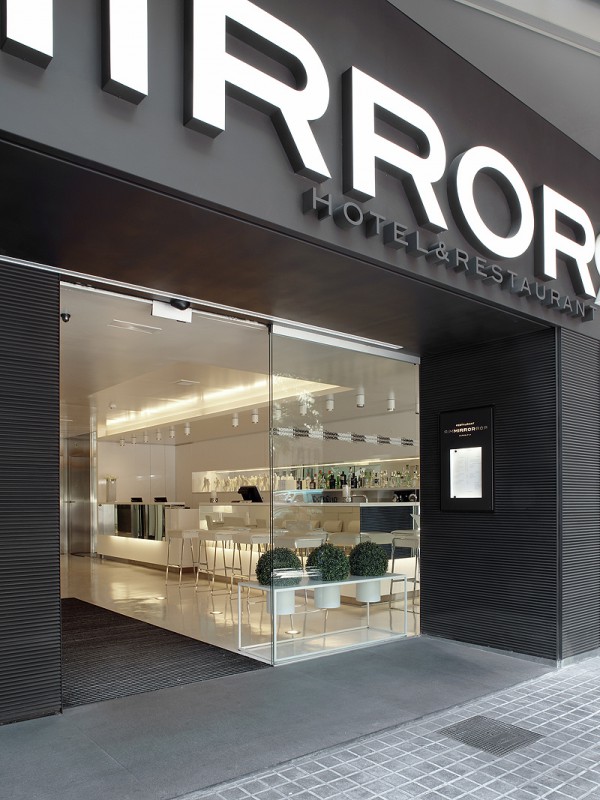 Color white and its multiple tonalities dye the soul of this former office building at the Eixample district in Barcelona, now turned into a charming modern 4-star hotel of 63 rooms and a restaurant by GCA Arquitectos Asociados: Hotel The Mirror Barcelona.
Color white and its multiple tonalities dye the soul of this former office building at the Eixample district in Barcelona, now turned into a charming modern 4-star hotel of 63 rooms and a restaurant by GCA Arquitectos Asociados: Hotel The Mirror Barcelona. The architecture studio came up against a traditional building from a time gone by in terms of height and suitability, with the distinctive realigned facade. Throughout its history, the structure went through various refurbishments such as the construction of the basement in 1962. Later, in 1968, it was occupied by Seat -responsible for the current structure- and the ensurance company Amaya -turning it into their head office-.
In the new project, the facade becomes a dynamic element conceived as a gallery according to the floor geometry. In order to level the ground floor with the neighboring buildings, the gallery was raised to match the ground floor’s window ledges and outlined on the upper floor.
The ground floor of the building is covered in dark metal in a play of textures enhancing the horizontal condition of the entrance, in contrast with the vertical structure of the facade, and giving access to both the back door and the basement. The central area is plastered in limestone framing the glazed gallery. An aluminum lattice made of sliding panels offers a second skin allowing for privacy and filtering all rooms.
In the inside, the communal areas are like an echo chamber made in white and conceived for white. Turning the offices into a public residence meant to designate a 12% of the area for patios. Such an imposition led the project managers to empty the central area and build an amazing patio with the vertical communication areas (stairs, lifts and forklifts).
The patio serves a wide range of purposes: it ventilates the stairs, gives continuity to the space, lets the natural light in from the roof light to the ground floor and hosts the glass lifts for customer use. The dividing walls with a mirror finish doubles the space generating appealing visual references from all levels.
Watching what is happening and as usual creatures, which act as protectors of the hotel’s customers, white angels – created by sculptor Christoph Mertens- score the different spaces.
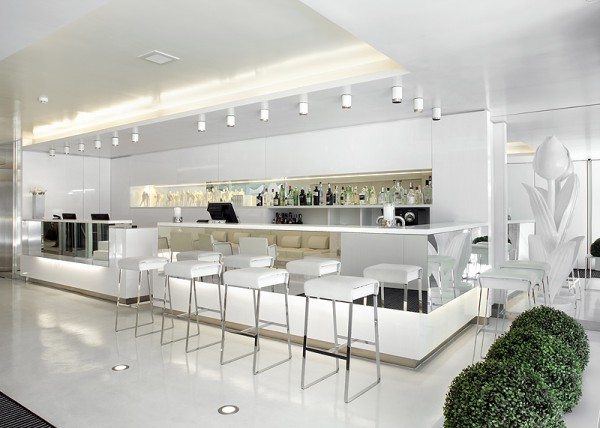 In the ground floor, the communal area split into three multipurpose open spaces. Right at the entrance, the first one serves as reception-bar; the second one is a lounge located under the patio, and the third hosts the dining room and the kitchen, offering a panoramic view of chef Paco Perez’s team in action. In the latter, a skylight lets the daylight in turning the whole floor into a bright scenery reflected on the mirrored walls.
In the ground floor, the communal area split into three multipurpose open spaces. Right at the entrance, the first one serves as reception-bar; the second one is a lounge located under the patio, and the third hosts the dining room and the kitchen, offering a panoramic view of chef Paco Perez’s team in action. In the latter, a skylight lets the daylight in turning the whole floor into a bright scenery reflected on the mirrored walls.
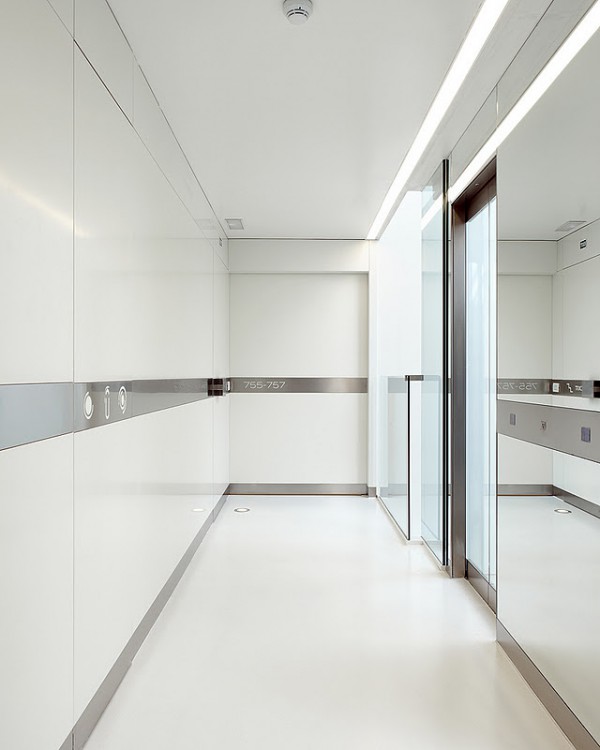
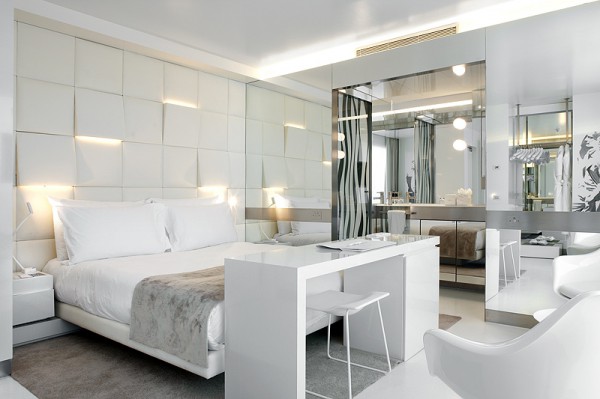
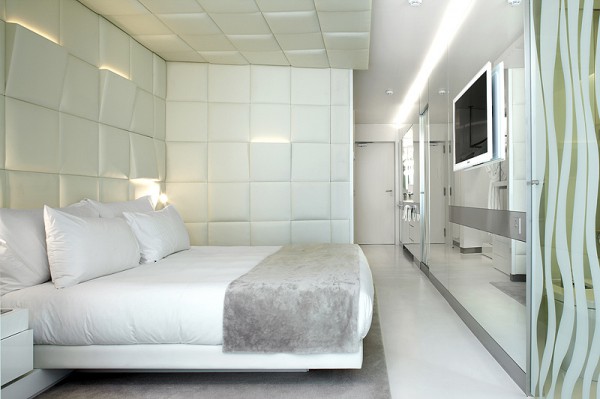
All the furniture has been specially designed or chosen to meet the demands of use as well as to enhance the hotel’s unique image.
The lighting is an essential part of the project as it generates an atmosphere of sensations and replaces fitted spotlights with undirect ornamental lights located at the ceiling. This system based on cold cathode and fluorescence enhances the light colors and shadows yet optimising energy saving. Finally, the use of domotics and the creation of scenes help controll the rest of effects.
Hotel The Mirror Barcelona Còrsega 255 08036 Barcelona Tel. Hotel 932028686 Tel. Restaurant 932028685 info@themirrorbarcelona.com restaurant@themirrorbarcelona.com www.themirrorbarcelona.com
More about GCA Arquitectos Asociados:
GCA Arquitectos Asociados is a prestigious studio based on Barcelona and with 25 years worth experience in architecture, interior design and urbanism, both for the prublic and private sectors. It was founded in 1986 by Josep Juanpere and Antoni Puig. Later on, Josep Riu, Jesús Hernando, Jordi Castañé, Lluís Escarmís and Francisco de Paz joined in as company associates. In 2010, they opened their Shanghai office in order to develop Asian projects.
GCA’s career in architecture and interior design include the development of office buildings, hotels, private buildings, houses, shopping centers, restaurants and furnishings both in Spain and internationally: Paris, London, Prague, New York, Brussels, Lisbon and China.
Specially interesting projects are the restaurants Drolma, Arola, Evo, Gaig, Àbac, hotels Arts, Gran Marina Hotel (World Trade Center), AC Barcelona, Cram, Vincci Condal Mar, Casa Fuster and interior design projects such as Hesperia Tower and Eurostar Madrid Tower, offices Renta Corporación and Banca Mora and shops for Pronovias, Suárez, Acosta, Yanco and Gonzalo Comella.
Todaythey are devoted to hotel projects in Berlin and Brussels, the enlargement of Mas Tinell winery’s installations and Cuatrecasas Abogados offices in Madrid, among others
Technical Specifications:
Project: Hotel Mirror (Barcelona / España). Architecture and Urbanism: GCA Arquitectes Associats. Partner Architect: Josep Riu de Martín. Architecture Project Director: Emilio Rodríguez-Martos. Interior Design Project Director: Beatriz Cosials. Furniture: Arkitektura Finalisation: January 2011. Building Firm: AND S.A. Technical Architect: ARTECO Coordinaciones S.L. Structures: BOMA. Engineering: New System. Legalization: AB2. Electricity and Air Conditioning: ALKE Proyectos and Instalaciones S.L.Basement Mezzanine Typo Floor Basement Elevation Typo Room Elevation
Info and images courtesy of GCA Arquitectos Asociados. This article is signed by María José Fernández Prados, from Interiores Minimalistas

