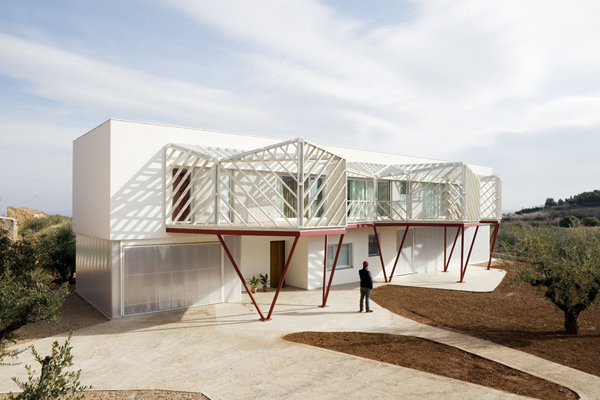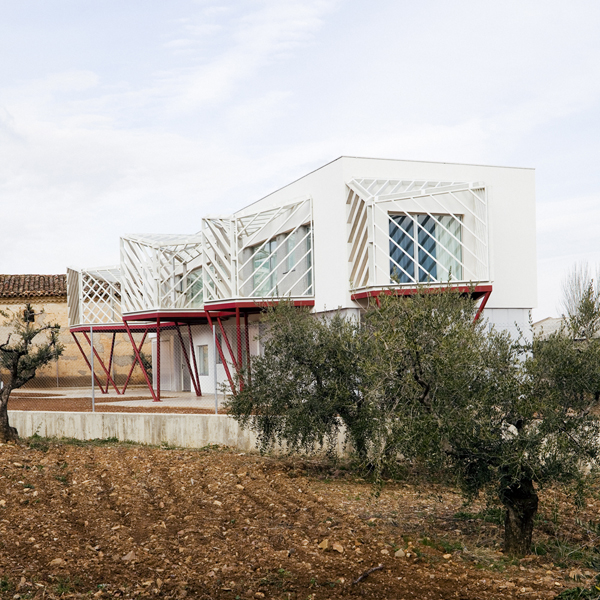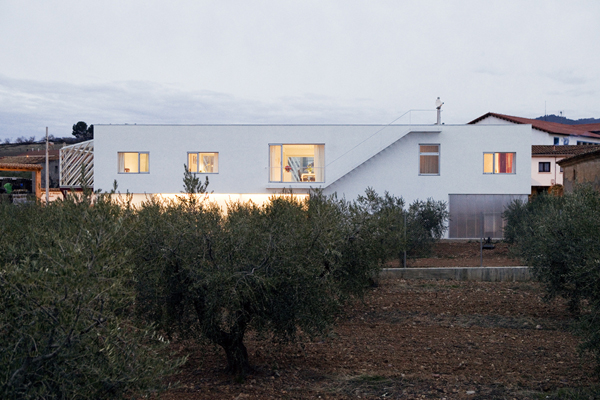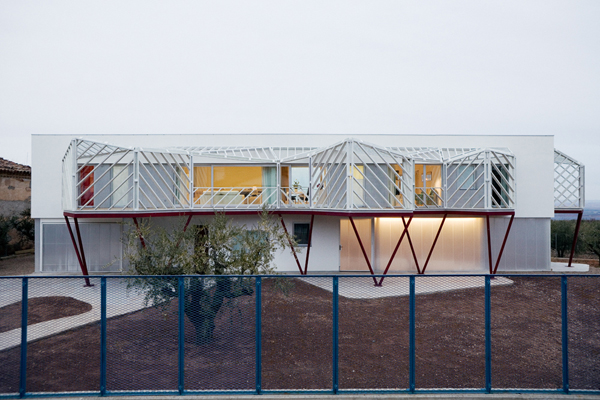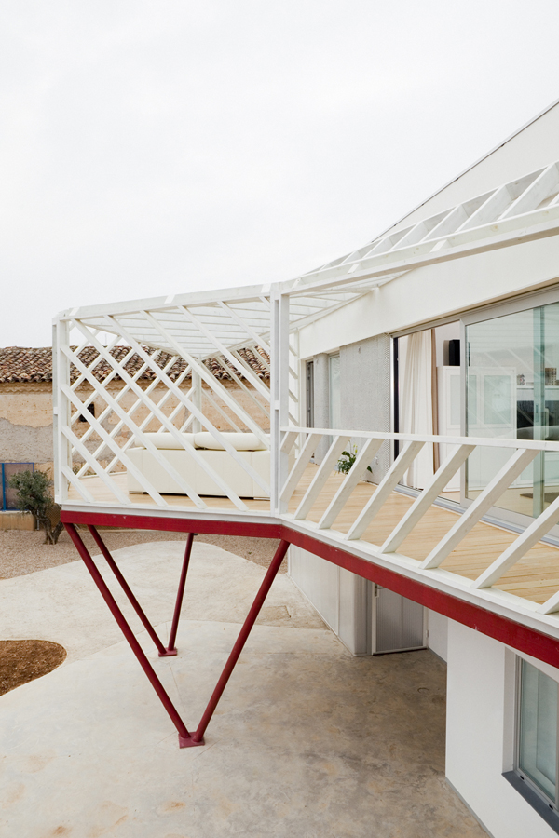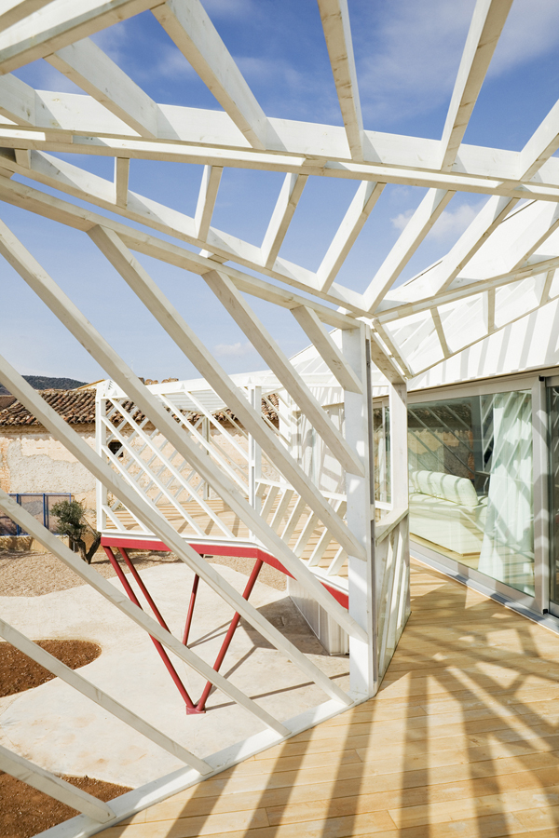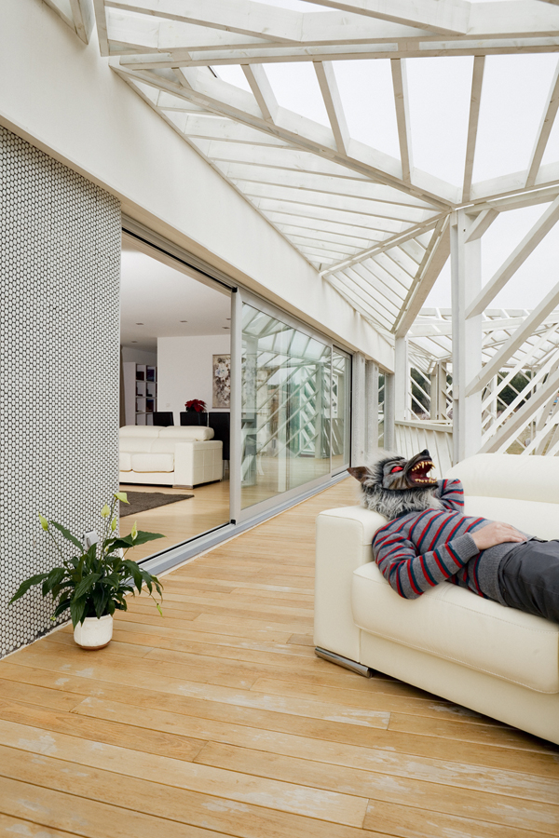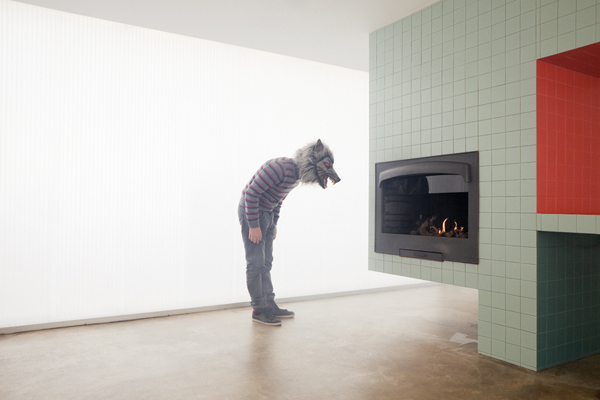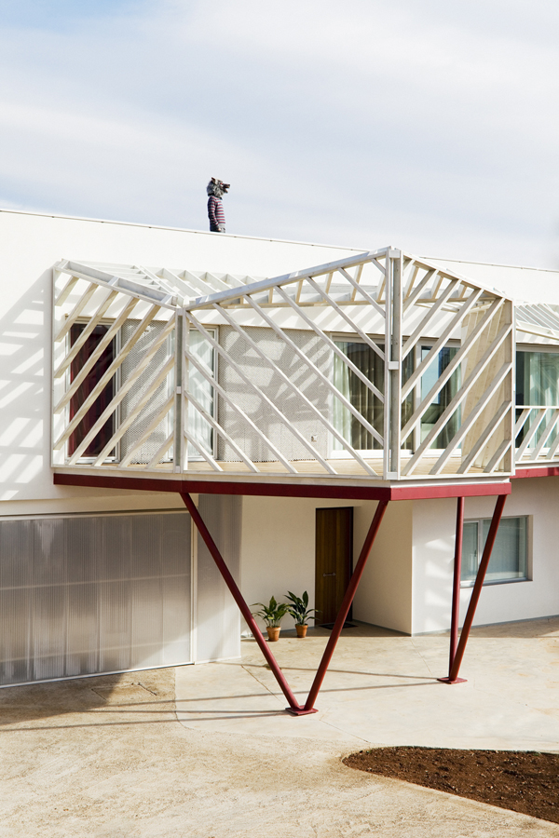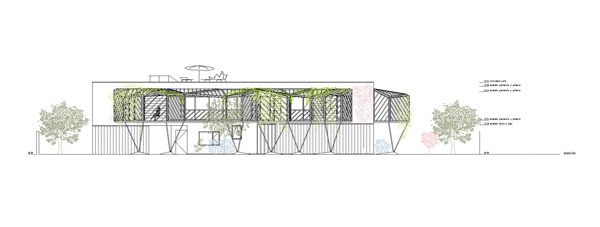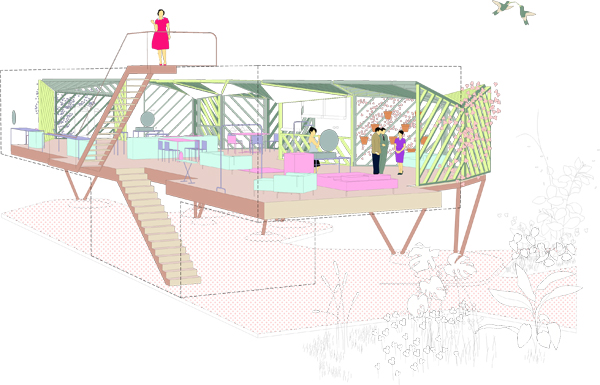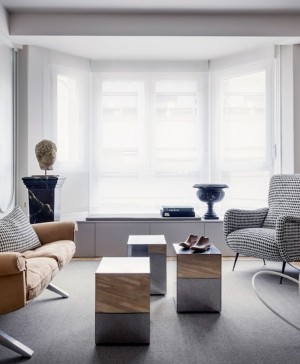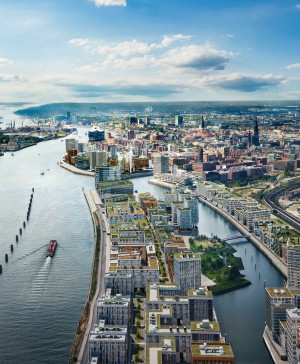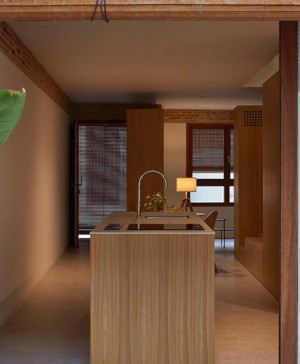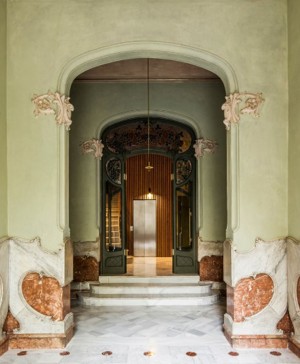Dual Home at Almonacid de la Sierra: architects Langarita and Navarro solve the city vs. countryside dilemma.
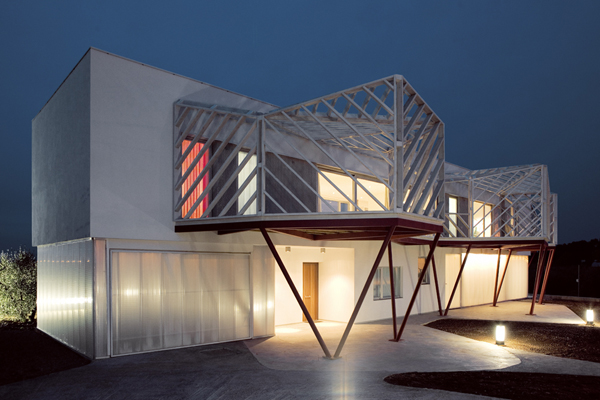 A newly-wed couple wishes to retire to the outskirts of a small village in Zaragoza. They believe that it is possible to combine such a radical change with their former comfortable way of life. In order to explore this duality, the Langarita-Navarro studio are taking this case right back to its roots to define a step-by-step approach to such an important decision.
A newly-wed couple wishes to retire to the outskirts of a small village in Zaragoza. They believe that it is possible to combine such a radical change with their former comfortable way of life. In order to explore this duality, the Langarita-Navarro studio are taking this case right back to its roots to define a step-by-step approach to such an important decision.The project aimed to adapt life in the countryside to the convenience of urban life, and vice versa. As they explain in their study: «We wanted to evaluate which domestic conditions and life expectations led up to this dilemma and contrast these with our clients’ experiences and needs. Conversations led to a conflict of interests: on the one hand, the convenience, utilization, organization and representation associated to a conventional urban apartment; on the other hand, the search for an unhibited easy-going dynamic -sometimes even wild- life associated to the countryside.»
The piece of north-facing land, slightly oriented to the North, is located in a large valley for the most part devoted to the production of wine and olive-oil near a small village in Sierra de Algairen. The plot takes up part of an olive grove close to the outskirts of the village and the house has been located on the north side allowing for a small garden and more privacy.
The project develops two houses side-by-side and elevated significantly to benefit from the views of the olive groves and the valley. The first one is built on a narrow plot with a traditional structure where the bathroom and kitchen areas separate the living spaces. This distribution provides independence, double orientation and cross ventilation. The French windows on the South facing wall give access to the second house, a geometrically irregular platform covered by a folding wooden lattice. When folded, the lattice divides different undetermined spaces directly connecting to the bathroom and kitchen areas for independent use.
The two different structures offer specific properties to optimize the house resources. The inner part expands along the ground floor to reach the demands of the project. The central area accessing to the upper floors offers two different possibilities: garage and leisure room. The house exterior is made of wooden strips and climbing plants to provide privacy from the road. At the same time, their presence insulates the house in winter and maintains a cool temperature in summer complying with the projects’s requirements: no mecanichal heating system and an energy efficient home.
The dual home meets the demands of both lifestyles offering a unique container for both. All in all, the project allows the coexistence of two different types of house: a permanent state of transition.

