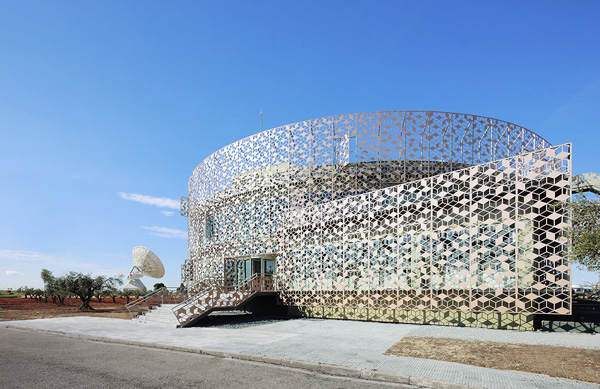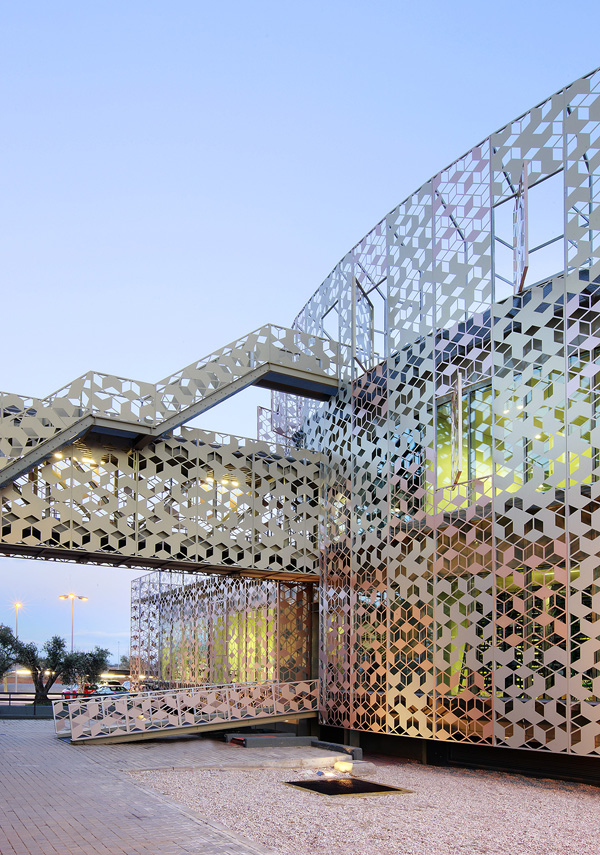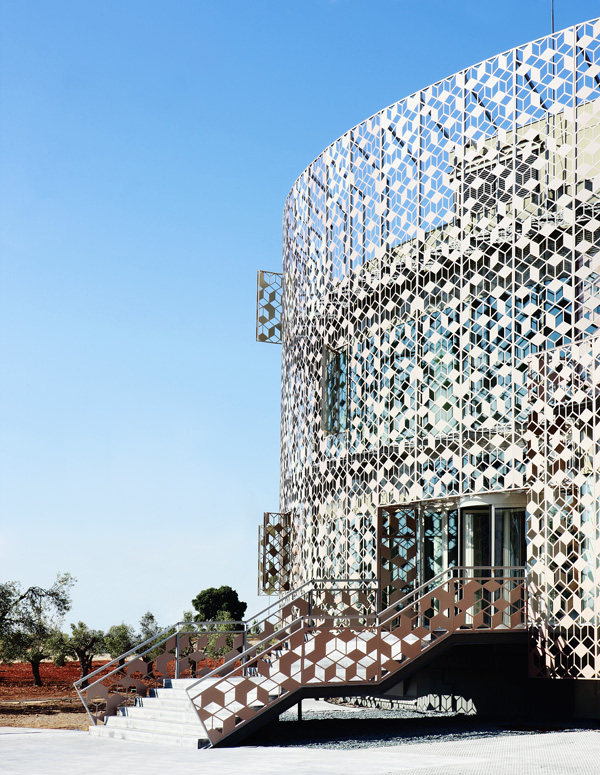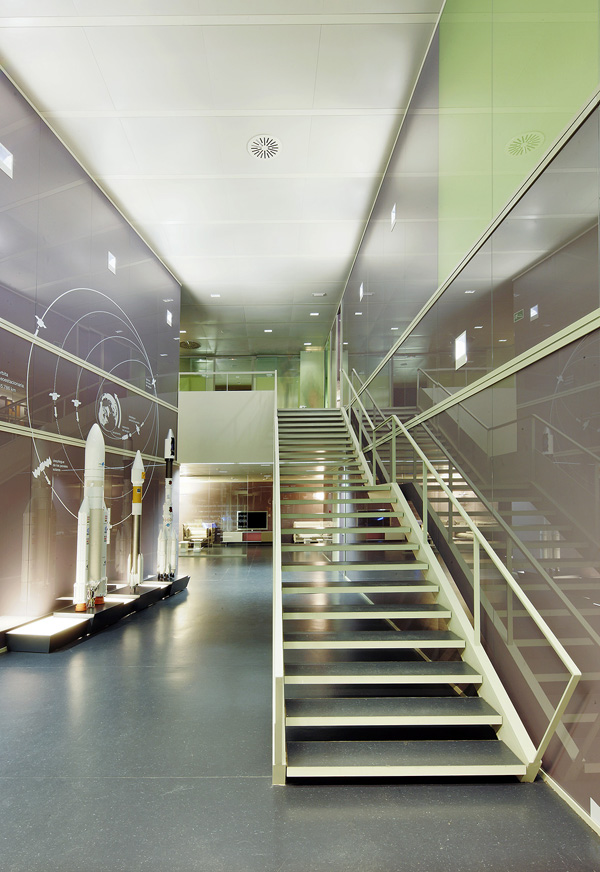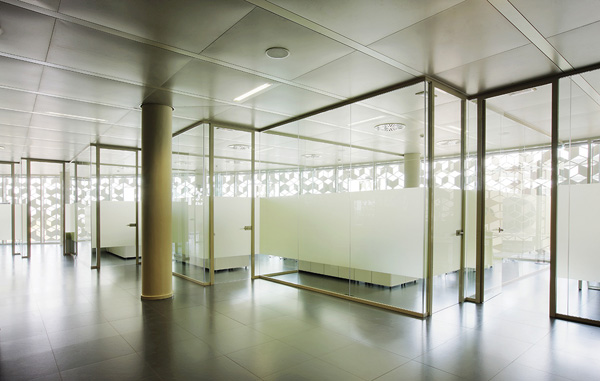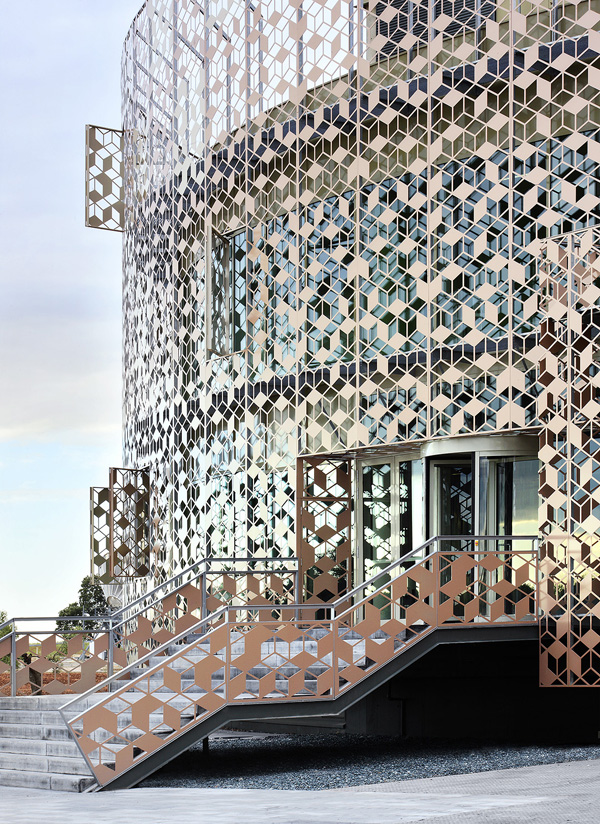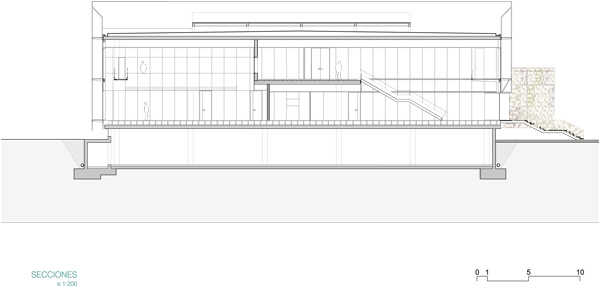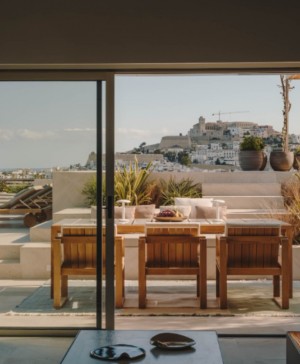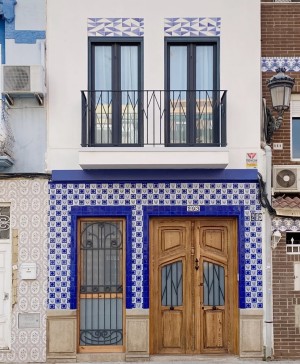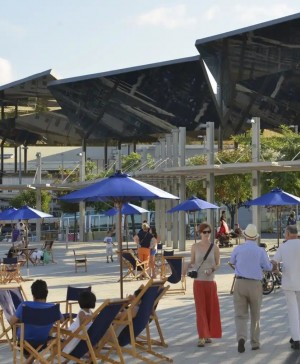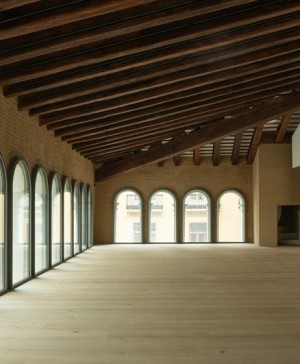New make-over for Hispasat’s Satellite Control Center in Madrid, by Herreros Arquitectos.
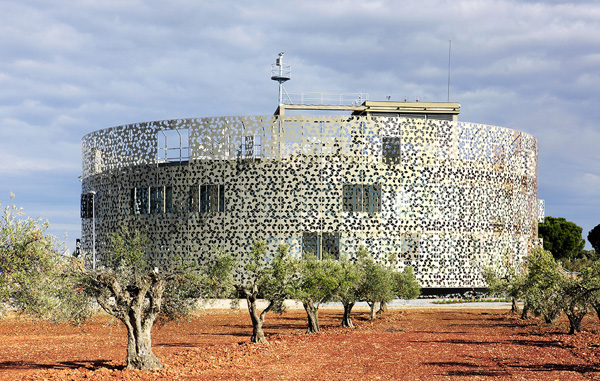 Herreros Arquitectos have designed a second skin for Hispasat's Satelllite Control Center in Arganda del Rey (Madrid), consisting of a geometric grid design functional and aesthetically unique.
Herreros Arquitectos have designed a second skin for Hispasat's Satelllite Control Center in Arganda del Rey (Madrid), consisting of a geometric grid design functional and aesthetically unique.
Created in the 70’s, the enclosure of the circular building failed to satisfy current sustainability criteria, complicating the project development.
The refurbishment project aimed to make the building more user-friendly and solve infrastructural problems such as light and insulation caused by the former facade. Inside, the project reorganized the diverse areas –operational, institutional and office– with the use of glass partitions of different opacity, colors and graphics, providing the work space with a new artificial landscape.
The facade is made up of 5 mm-deep perforated aluminum sheets whose pattern depends upon both lighting and insulation requirements. The new skin reacts to the atmospheric conditions with its diverse metalic tones especially at dusk where the Control Center is located.
From an environmental point of view, the lattice and the building are separated by one meter creating a ventilated dark chamber effect guaranteeing insulation. Furthermore, the maintenance areas offer a sort of virtual visors providing double protection for the exhibition glass.
The project has recently received and award by COAM (Madrid’s Architects Accreditation Council) in the category of Refurbishment (2011).

