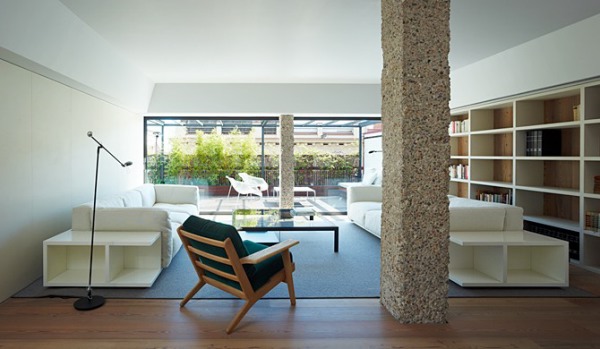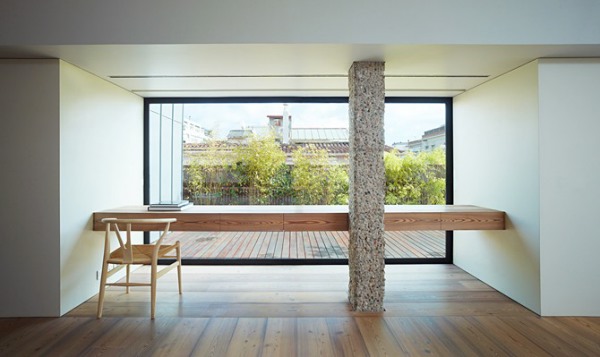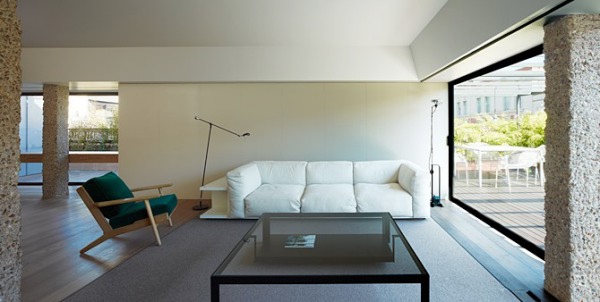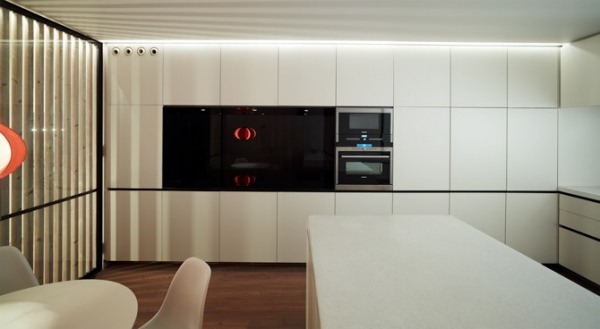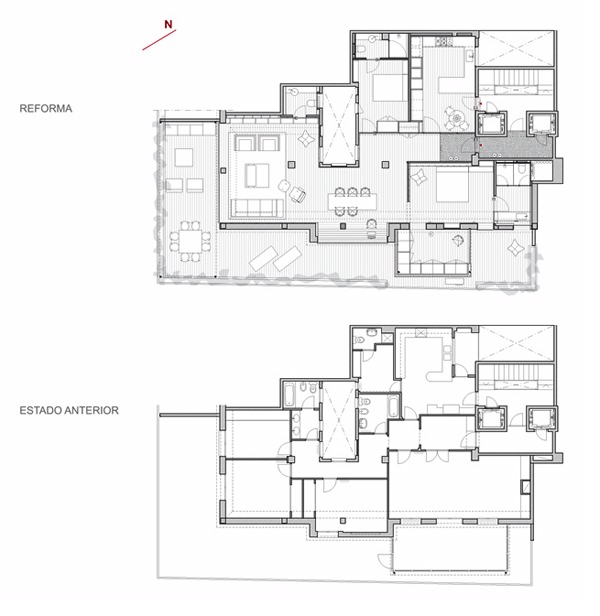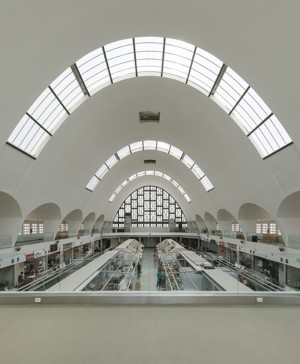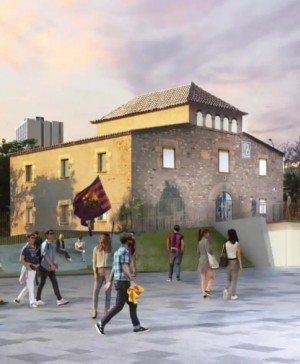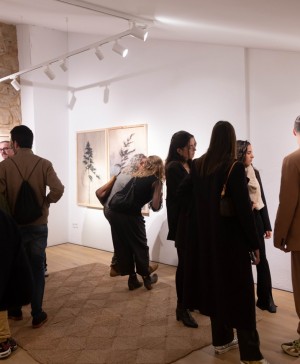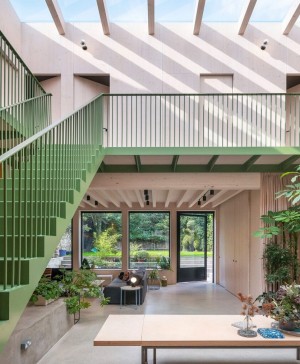Casa 13 in Barcelona. An orderly penthouse that has shot up to become a finalist in the FAD awards.
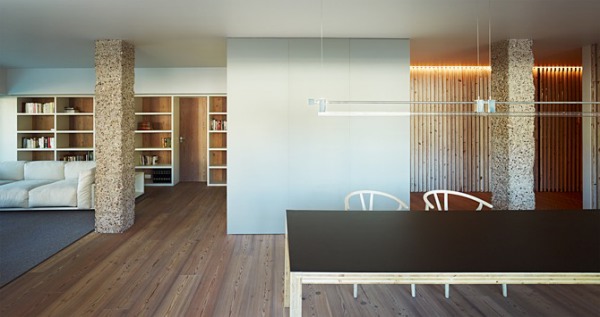 Casa 13 (literally, House 13) is not only one of the finalists of the 2011 FAD awards (decorative arts award) it is also an exercise in style and order. Enabling this Barcelona attic to rise up and gain attention. According to the designers, Casa 13 has managed to “turn around what was there, to re-think the initial scheme and bring back the logic to a home that was wrongly devised. A superb diagnosis carried out with elegant precision”, they say.
Casa 13 (literally, House 13) is not only one of the finalists of the 2011 FAD awards (decorative arts award) it is also an exercise in style and order. Enabling this Barcelona attic to rise up and gain attention. According to the designers, Casa 13 has managed to “turn around what was there, to re-think the initial scheme and bring back the logic to a home that was wrongly devised. A superb diagnosis carried out with elegant precision”, they say.Click here to see all the finalists of the FAD awards 2011 in diarioDESIGN.
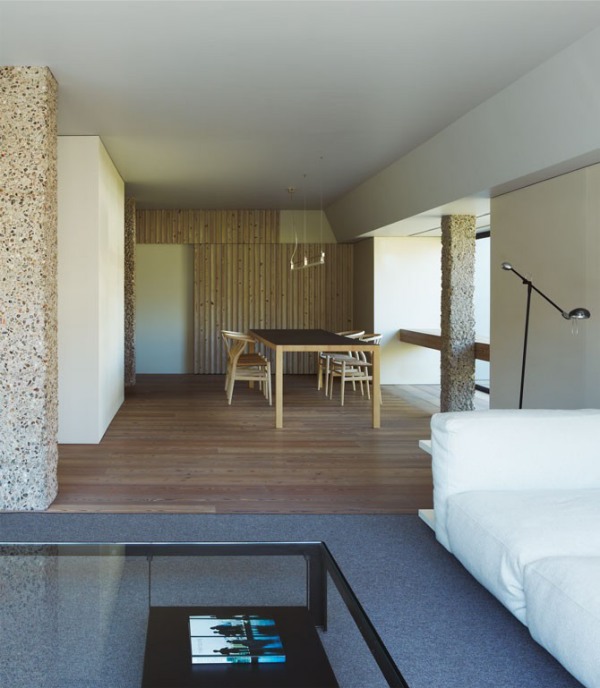 Marcos Catalán is the mastermind of this challenge. The 156 square meters of this penthouse, located in the upper area of Barcelona, have been multiplied thanks to a careful ordering of the spaces. This has recovered much natural light that the original compartmentalised layout had deprived them.
Marcos Catalán is the mastermind of this challenge. The 156 square meters of this penthouse, located in the upper area of Barcelona, have been multiplied thanks to a careful ordering of the spaces. This has recovered much natural light that the original compartmentalised layout had deprived them.
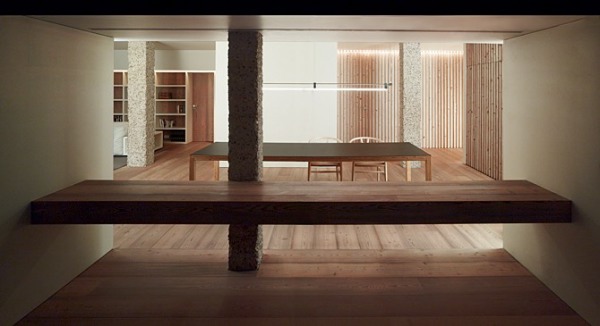 To find the right solution, interior designer Marcos Catalán started by asking the right questions: “How do you build a new domestic landscape totally un-like the pre-existing one? How do you modify a rigid and outdated scheme of small rooms connected by a long corridor that does not solve the needs of the user and that does not take advantage of the privileges that an attic in Barcelona offers?” the answer has been Casa 13.
To find the right solution, interior designer Marcos Catalán started by asking the right questions: “How do you build a new domestic landscape totally un-like the pre-existing one? How do you modify a rigid and outdated scheme of small rooms connected by a long corridor that does not solve the needs of the user and that does not take advantage of the privileges that an attic in Barcelona offers?” the answer has been Casa 13.
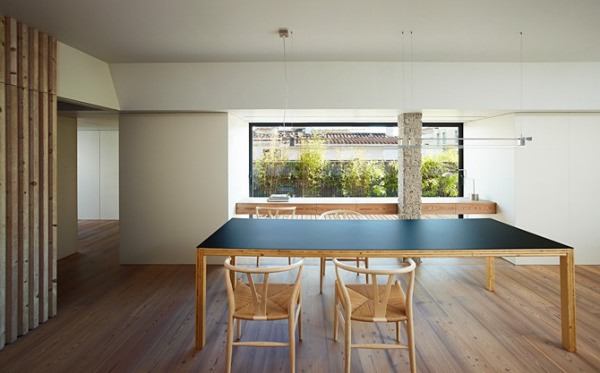
 To do this, the interior designer razed to the ground what was there: “after the demolition, we were conditioned by the structure, the plumbing and the access from the core”.
To do this, the interior designer razed to the ground what was there: “after the demolition, we were conditioned by the structure, the plumbing and the access from the core”.
 From there, “a scheme was implemented of open and flowing spaces that assume multiple and different functions always connected to the outside”. A exceptional outdoor space which makes use of a large terrace that surrounds the flat on the east and south, the warmer areas of the home.
From there, “a scheme was implemented of open and flowing spaces that assume multiple and different functions always connected to the outside”. A exceptional outdoor space which makes use of a large terrace that surrounds the flat on the east and south, the warmer areas of the home.
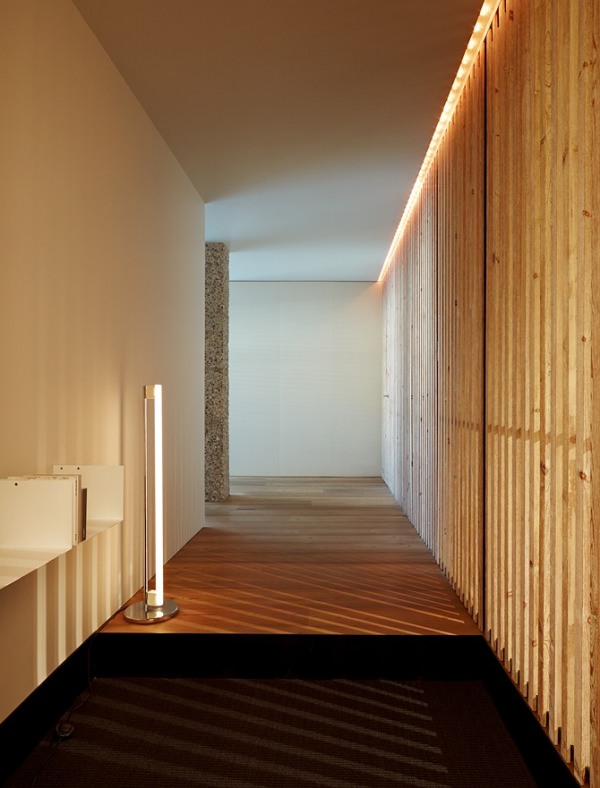
Technical File
Interior designer: Marcos Catalán. Rbla. Catalunya 98bis, 08008 Barcelona Client: Private Surface: 156 m2 Location: Sant Gervasi, Barcelona Furniture: ARKITEKTURA. Via Augusta 185, 08021 Barcelona. Kitchen: Como Interiorismo de Cocinas. Rector Ubach 21, 08021 Barcelona Lights: Eléctrica Balmes. C/ Balmes 254, Barcelona Builder: Track. Ganduxer, 5-15 Local 18, 08021 Barcelona Photographer: Eugeni Pons. Taronges, 2 – 1ª, 17310 Lloret (Girona)
