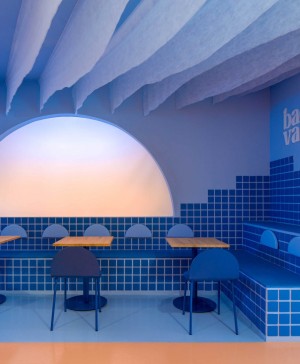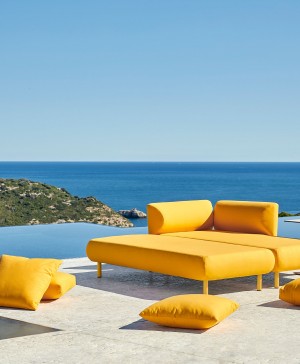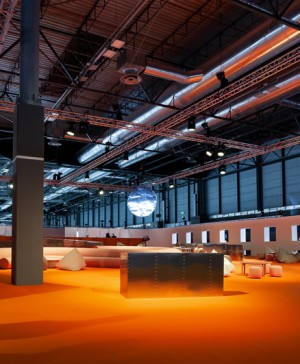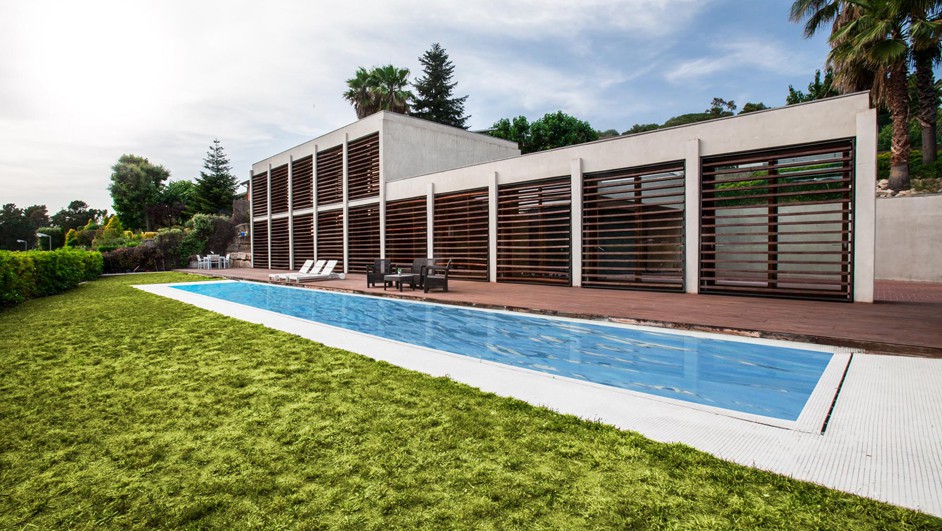
Horizontal architecture in El Maresme.
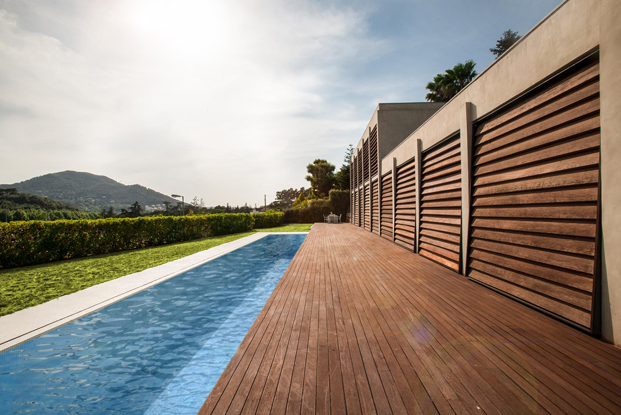
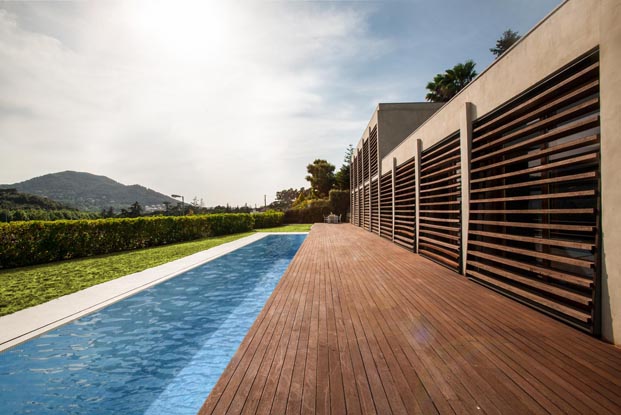
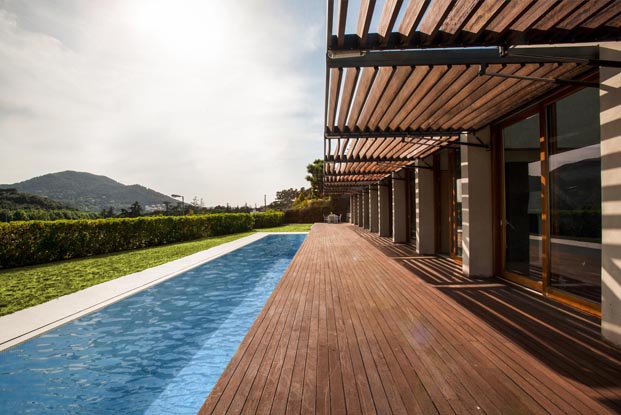
Visual continuity
The esthetic continuity of the façade contribute to the unity and harmony of the whole building. This continuity between pavement and façade is achieved mixing the chromatics and materials. With a 571 m2 surface not rising in height but in width, strongly noticeable by its horizontal design. Distributed in two heights (three counting basement and garage), the façade it’s a perfect justapoxition of square volumes only duplicated in one of the second floor sides, without vertical pretentiousness.
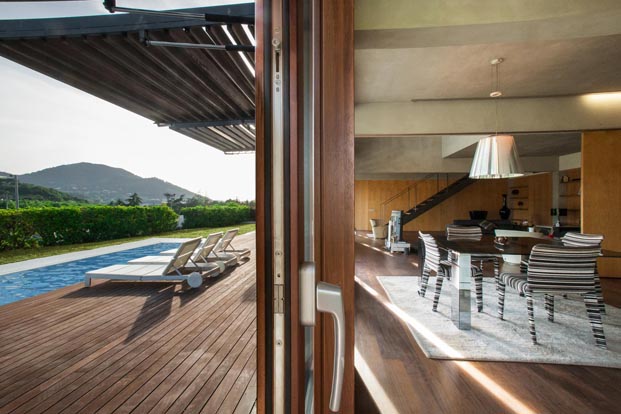
It draws the attention the straight lines predominance in the whole building and particularly in the main façade. Wooden sheets on the floor covering balconies from side to side perfectly continued with venecian wooden blinds.
The pararel and horizontal lines are only interrupted by pillars verticality as a grid. The wooden blinds can be lifted to shape a practical porch, allowing to enjoy the outsides, introducing the exteriors into the house.
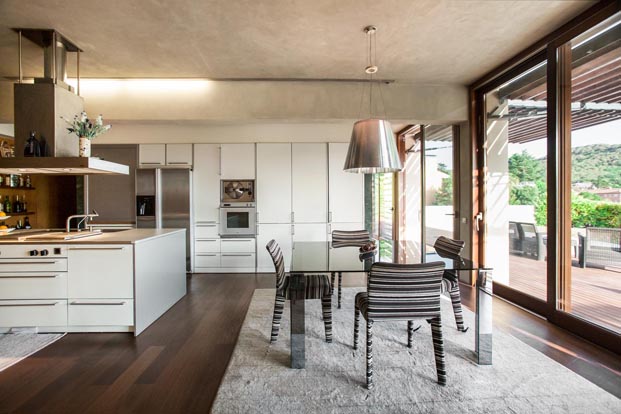
This sun shield system is possible thanks to the wooden blinds structure is able to change the position angle entirely. It can be deployed singly or coordinated to create a creative porch effect.
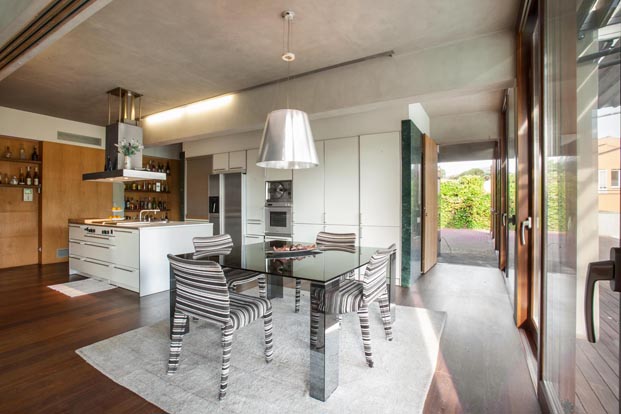
This way, the user is able to control and customize the level of sun protection, sunlight baths generously the main façade during all the seasons thanks a south orientation. An elegant design, functional and very efficient that also guarantees discreetness and privacy.
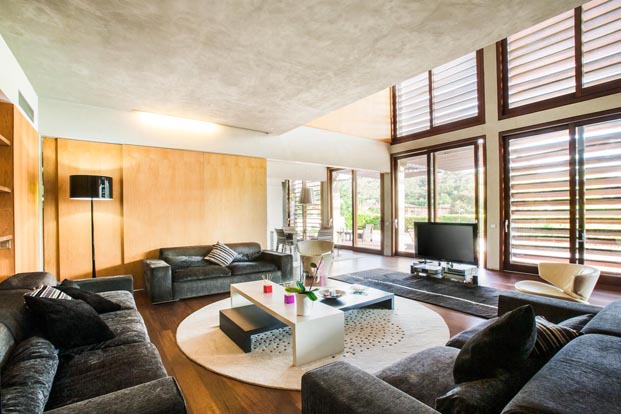
Sheet of water
The exterior, created to be enjoyed major part of the year, one of the highlights it’s the swimming pool design. In fact, this sheet of water was designed to be used as a swimming lane. The dimensions (2×25 meters and 51m2) refer to this finality. As curiosity, it should be noted that it is filled with seawater.
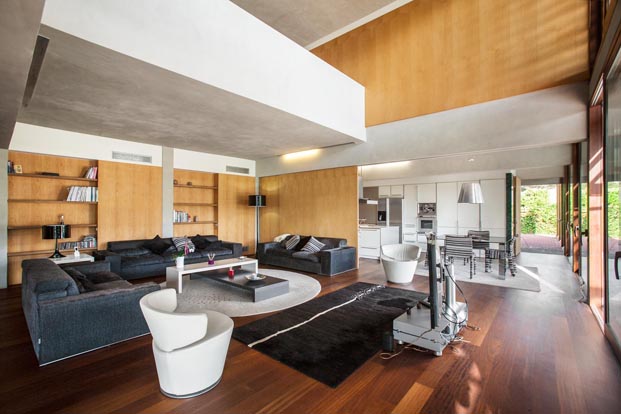
Its outstretched shape and harmonious arrangement, parallel to the balconies floor, spotlight the marked horizontality of the house. At the same time flattering the existence of a pleasant green space designed to relax.
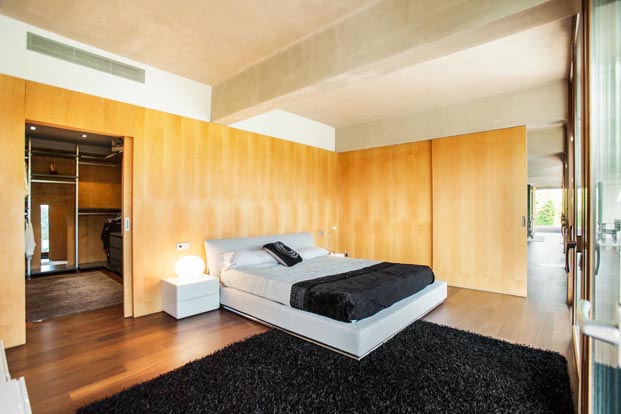
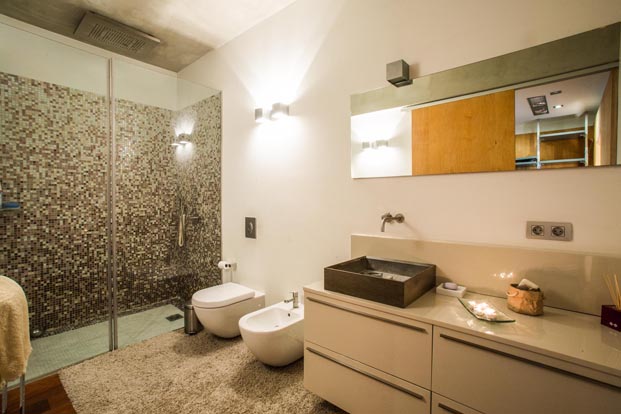
Inside, a purposely lack of partition walls gift us with a maximum spaciousness, provided to reach the highest confort. The taste for wooden as a noble material, appearing in the panels and mobile boards that compartmentalize the indoors, distributing the different collective and private rooms, and once again giving away harmony as a whole. Warmth both inside and outside home.
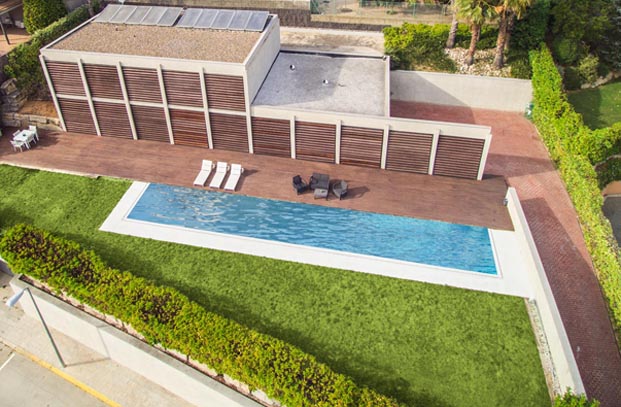
More info: www.lucasfox.com

