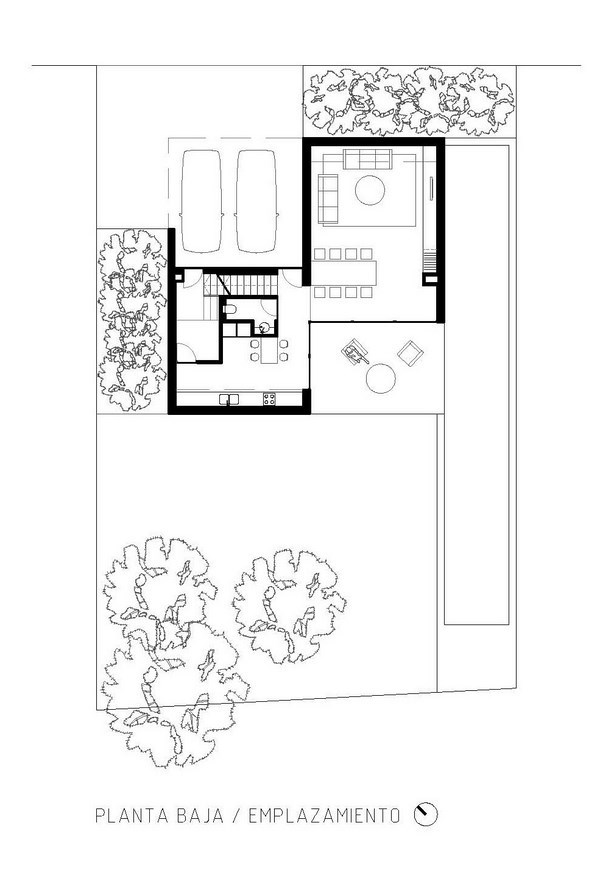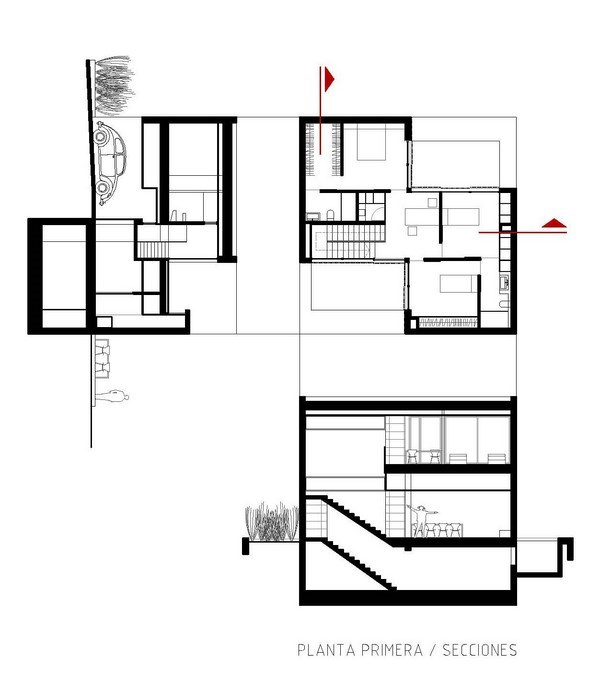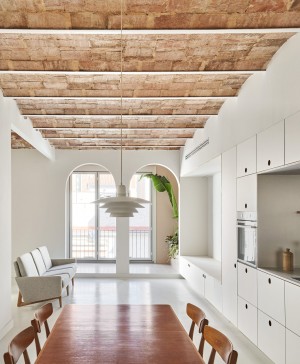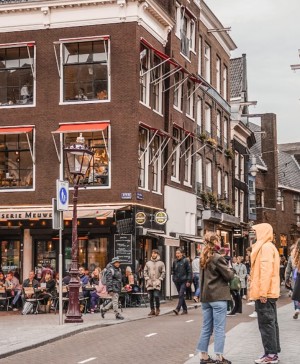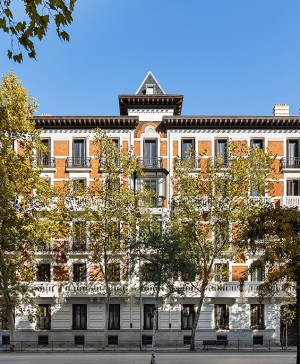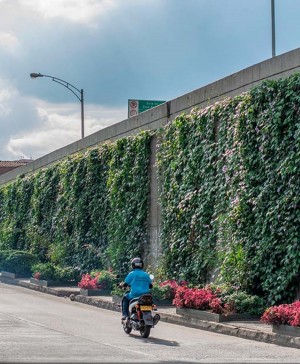The Bitten House by Arnau Vergés, a boxlike concrete house full of sweetness on the inside.
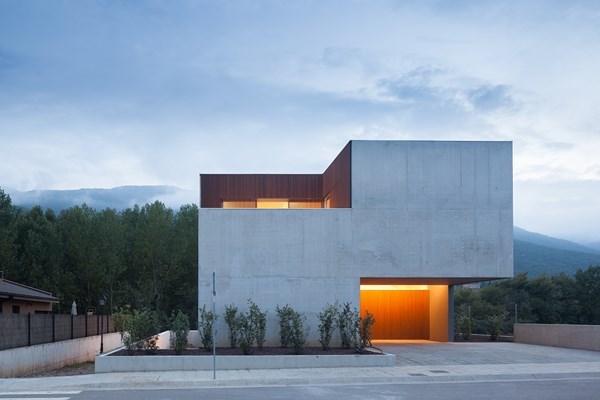
Located in Sant Feliu de Pallerols (Girona, Spain) and surrounded by the Brugent river, a ridgeline on the distance and the bell tower as a charming extra, this concrete cube designed by the architect Arnau Vergés sits quietly, observant and respectful with its environment. But at the same time it is alive and interacting with the exterior. Actually, despite of its cold-hard appearance, it has in a metaphorical way the spirit of a fruit since with four bites the sweetness inside can be discovered.
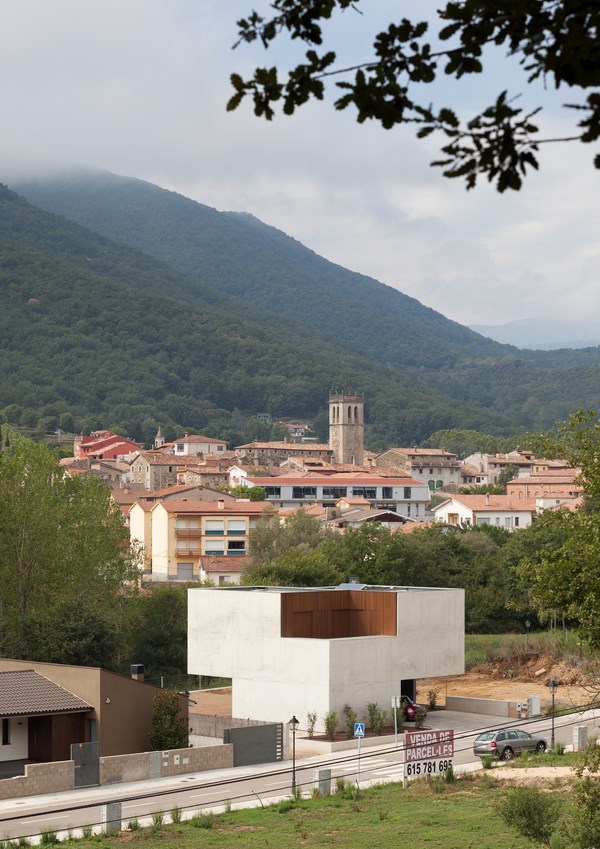
Bites. That is how Vergés defines the peculiarities on the four different facades, one on each corner and opposite to each other. The intention is to relate with the outside with the least possible gestures but in the most direct way.
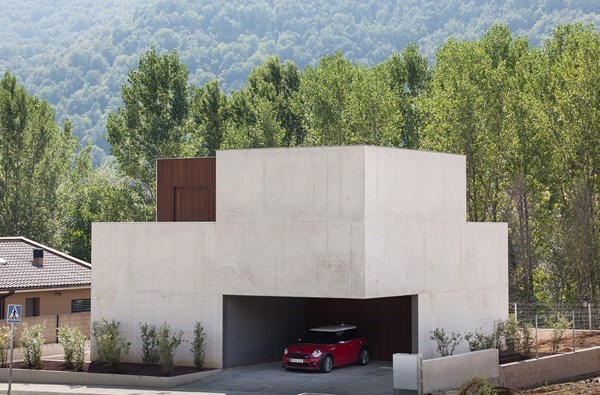
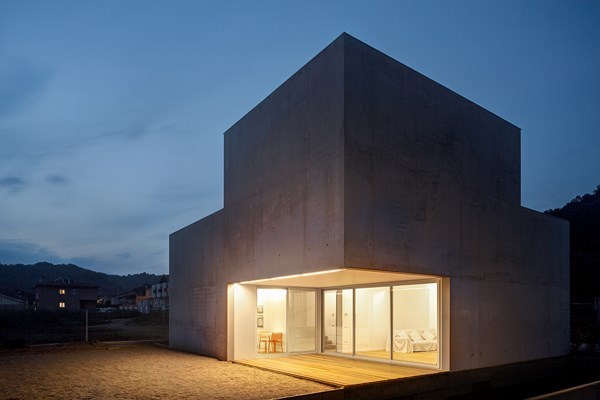
Two of the «bites» are located on the ground floor of the house. One serves as the main access and open garage; the other as a porch and door to the garden, connecting the kitchen and dining room with the outside.
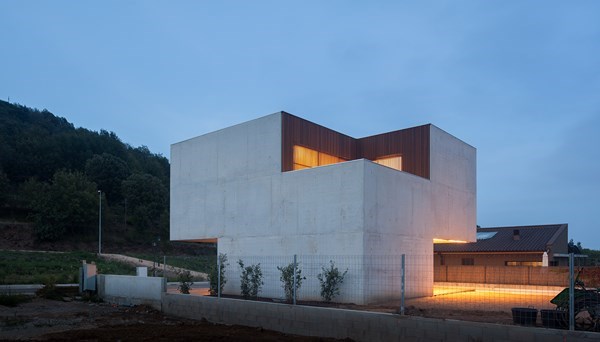
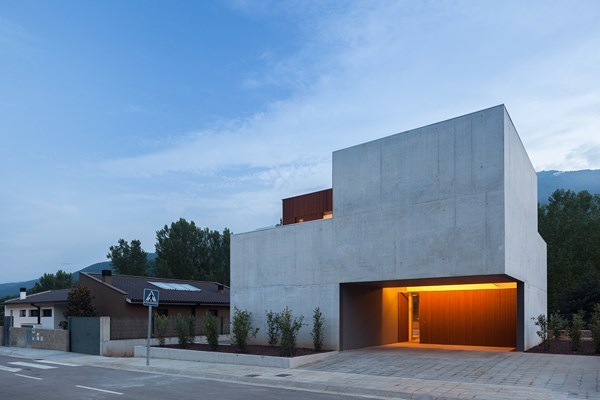
In the upper area of the house the two openings serve as terraces. On this level, there are two bedrooms, an open zone, two bathrooms and two vertical skylights providing the ground floor with natural light.
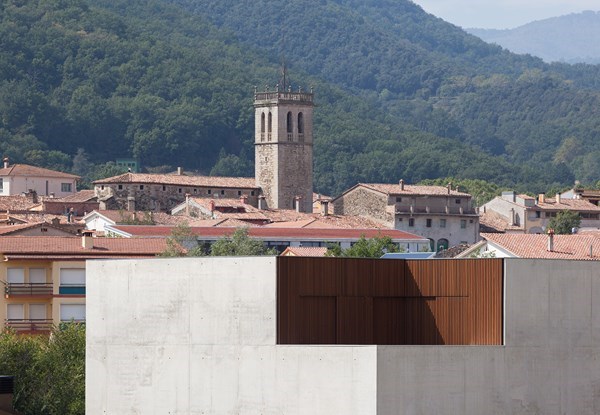
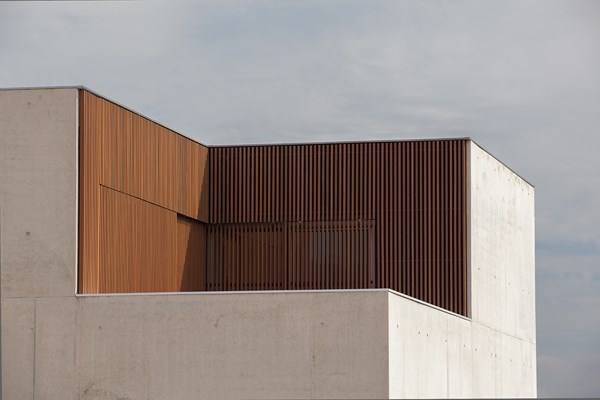
The ruptures of this box can also be appreciated from the inside. It is not meant to be a closed space, but instead a continuous layout has been opted for to avoid any possible sense of partition. For instance, by using the same wooden pavement all over the floor and installing sliding doors to efficiently connect the different spaces.
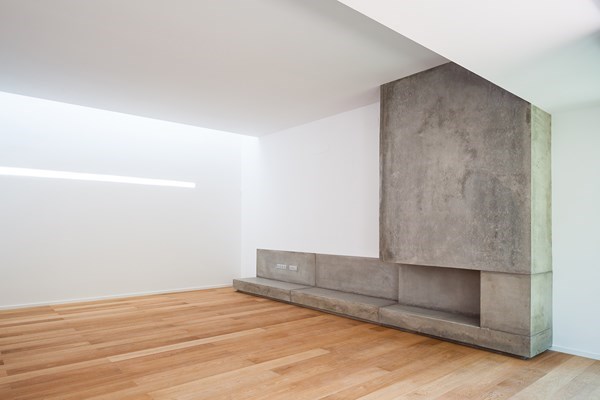
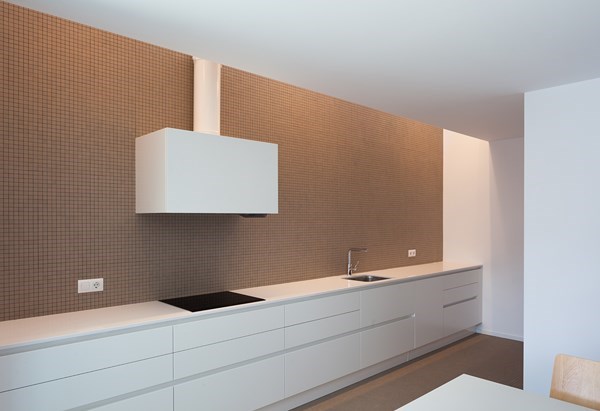
The choice of materials also corresponds to the purpose of developing a consistent project, thus, the least the better. In this case the selection was concrete and wood. The first was used in the structure, the facade and some of the interior details such as the fireplace.
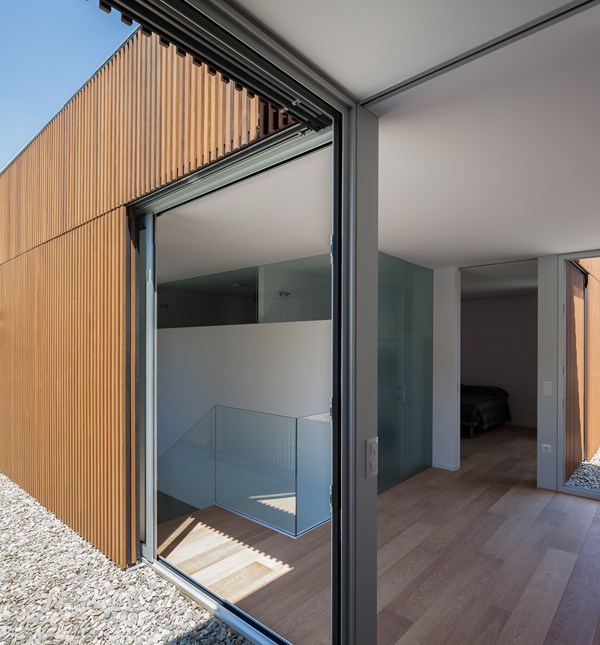
Wood on the other hand covers the «bites», showing the heart of the fruit. The wooden panels keep at the same time a relation with the natural exterior space. The elongation of the street sidewalk pavement up to main access is another additional detail in the same line.
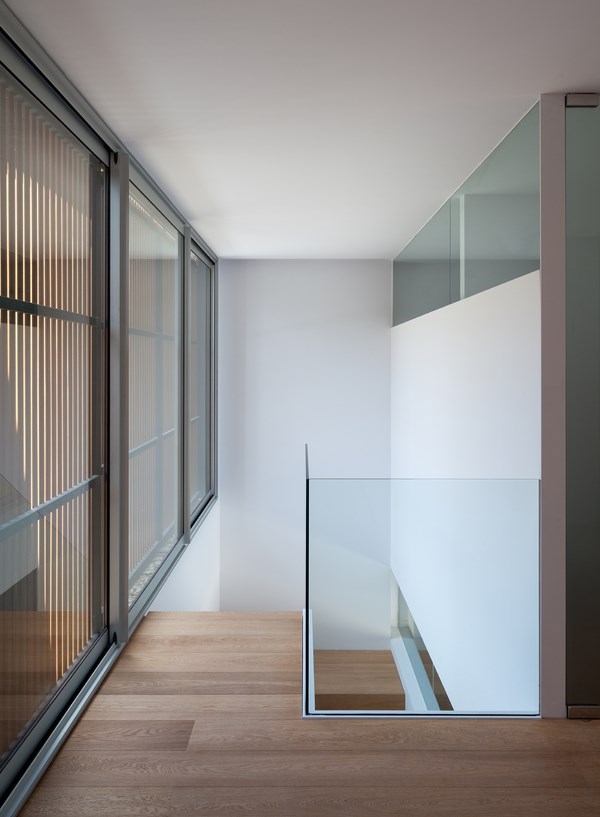
Actually the house is located on an open plot, deliberately unprovided of any fence enclosing it. Vergés did not want any more protection or boundaries but the ones set by the own box. However, bushes have been strategically placed to impede access to strangers and to help with the sense of transition as well.
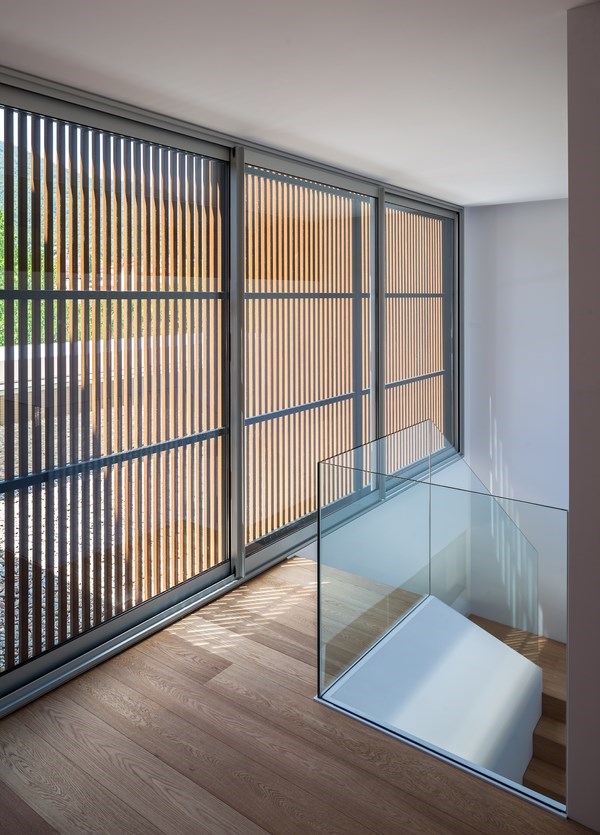
A peculiar lighting solution has been created for this project to provide the underground floor with light. The lack of a natural way to let light in was compensated with aquarium windows looking inside the pool.
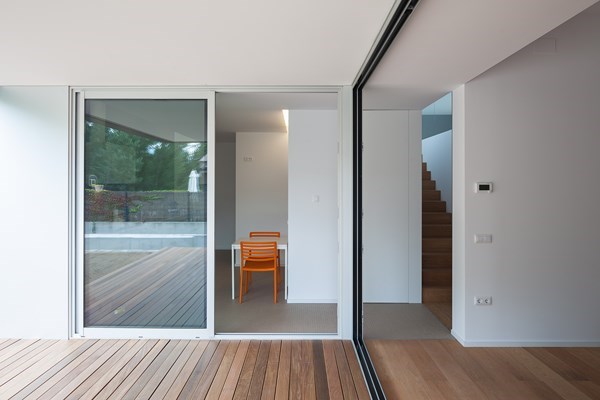
Lastly, the interior-exterior connection lays upon technologic solutions such as the Saphir sliding doors by Technal, a robust but light design, and N’Epure windows by the same brand, featuring a large glass surface that minimizes the exposure of the aluminum frame.
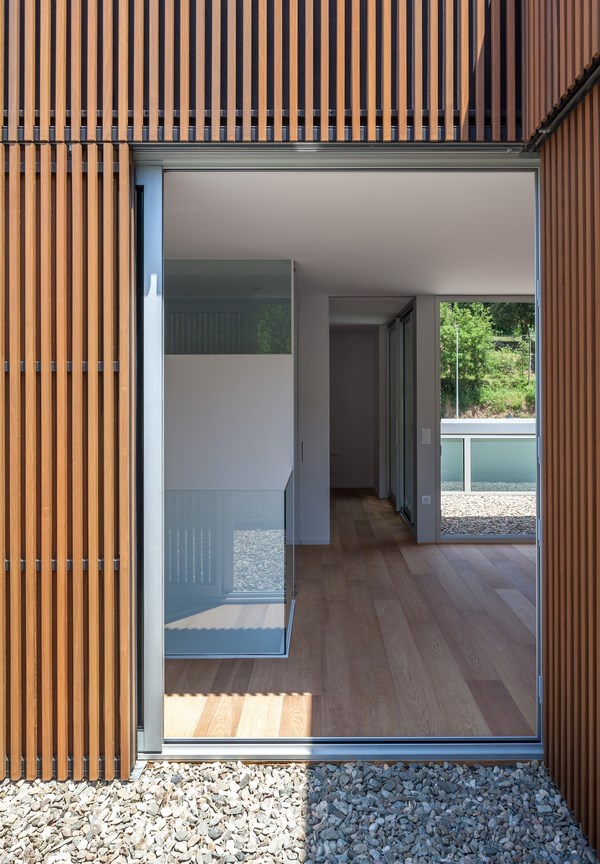
The company, indeed, granted the project a Special Mention in the Living category of the Architecture Achievement Aluminum Technal 2013 awards, for its capability of «providing the environment with a solution and a specific layout through a simple subtraction deed.»
