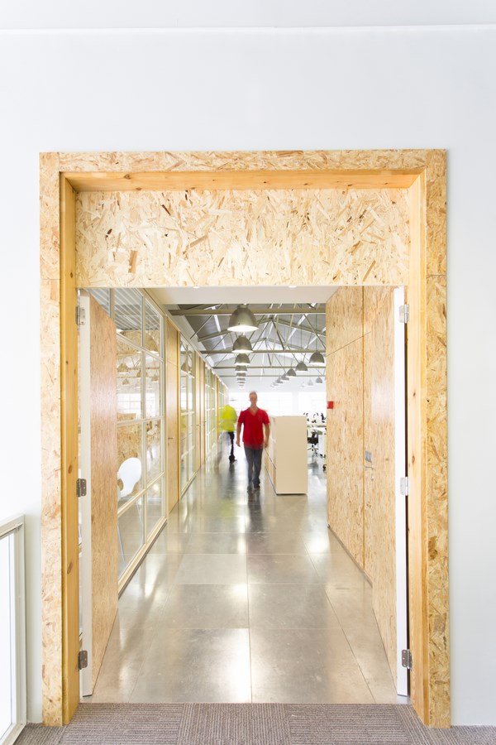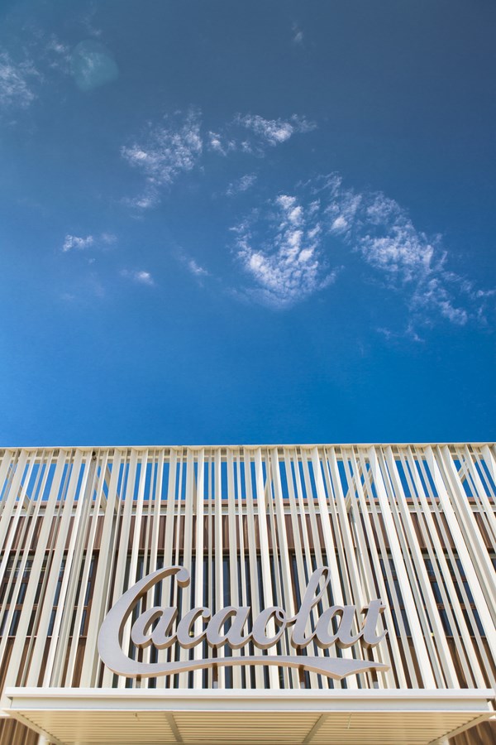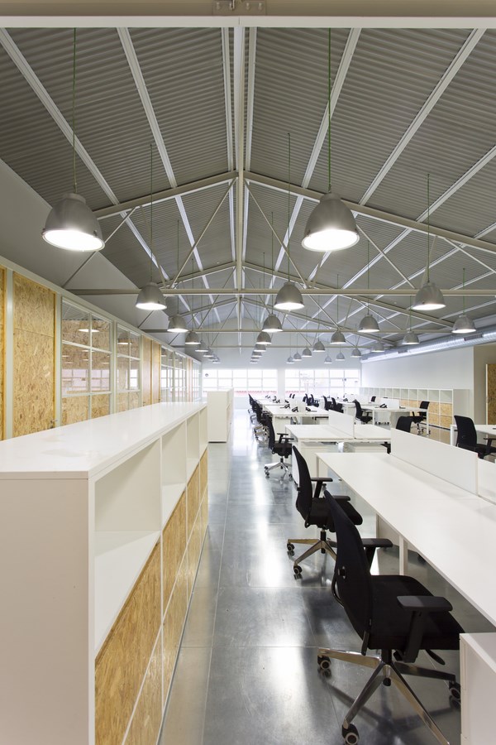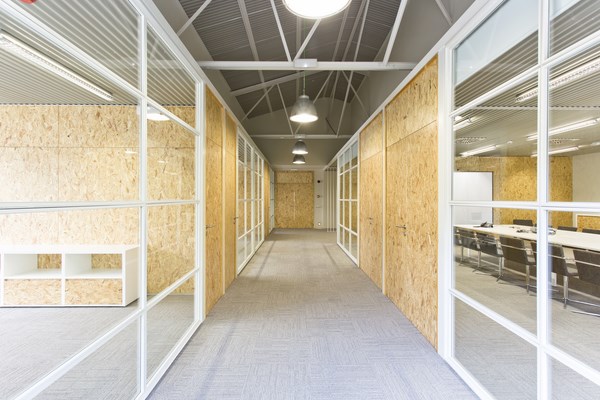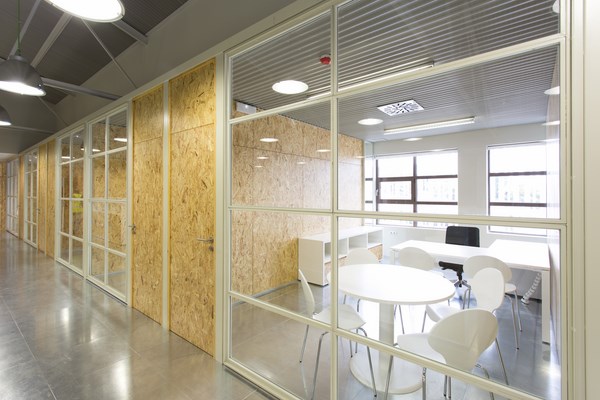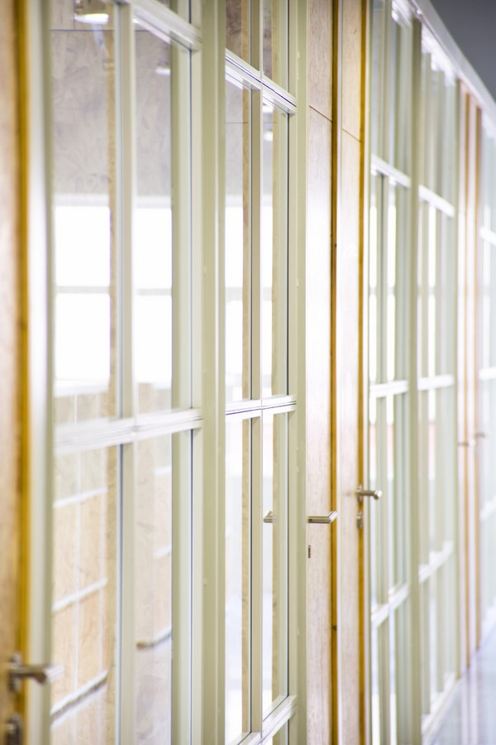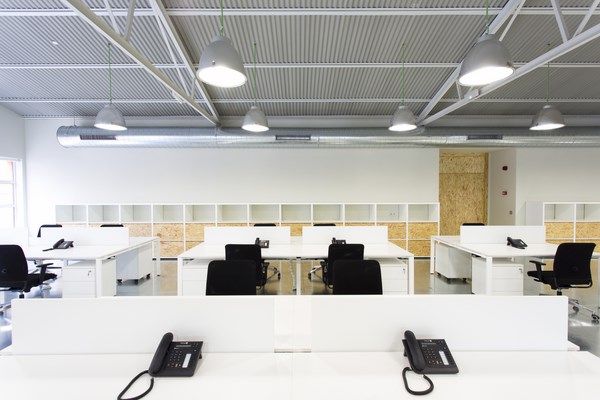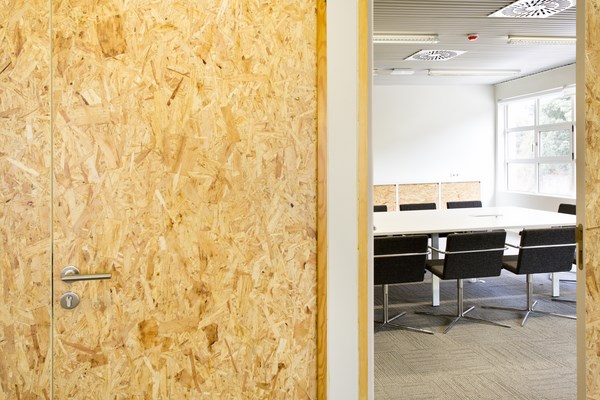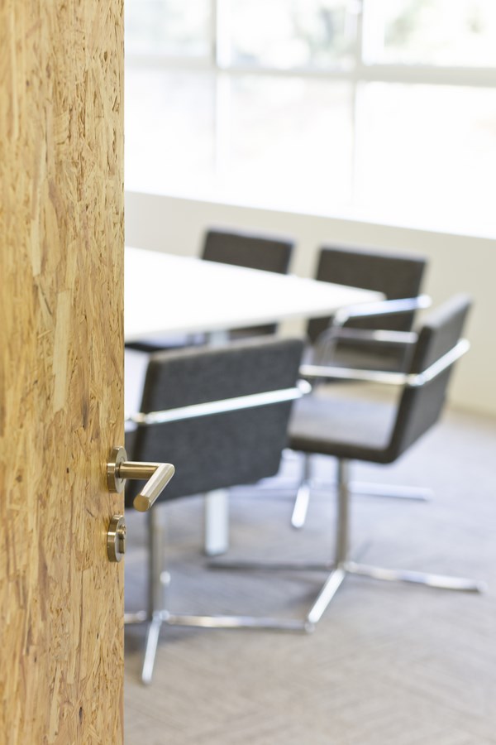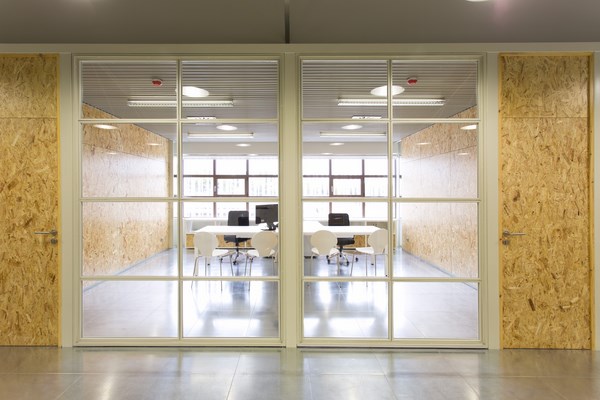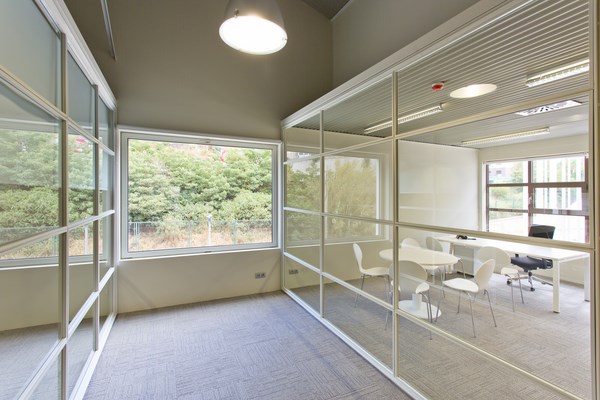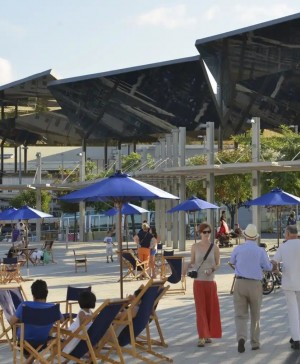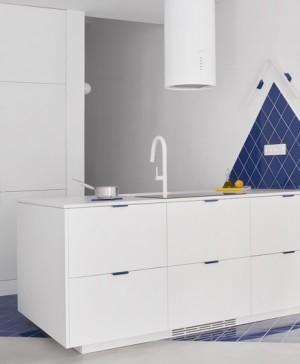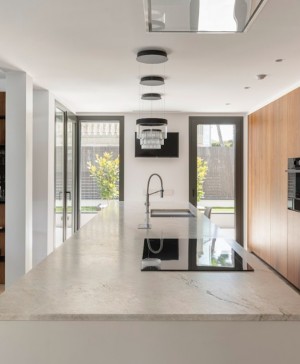Industrial yet cosy offices for the new start of the celebrated Cacaolat by Pilar Líbano.
In order to do so, common spaces and private zones have been created maintaining a consistency in the use of materials, unifying the style and giving a sense of an open office. «Every space keeps a similar semblance, there are no spaces that specially stand-out from the others», states the studio.
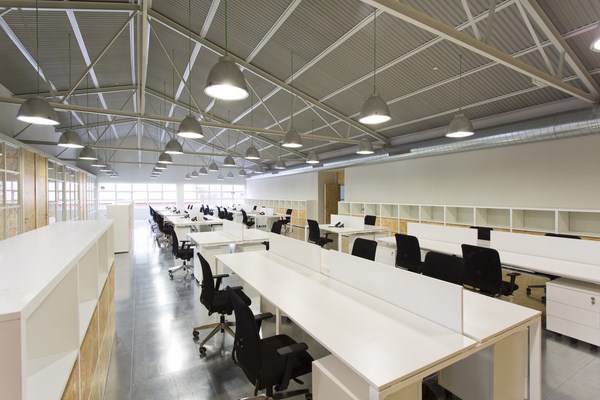
The requirement to use eco-friendly and low-cost materials led to choose steel, glass, OSB wood, technical flooring and perforated, wavy metal sheets for the acoustic treatment of the entire building, this way sound-insulating the interior.
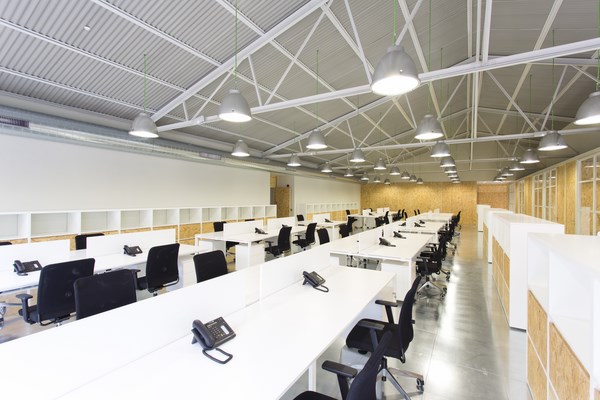

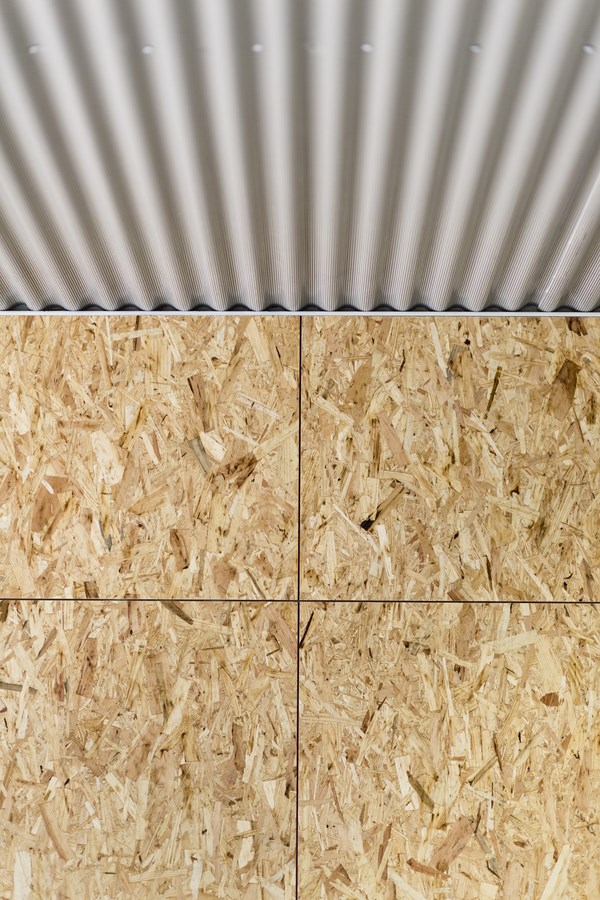
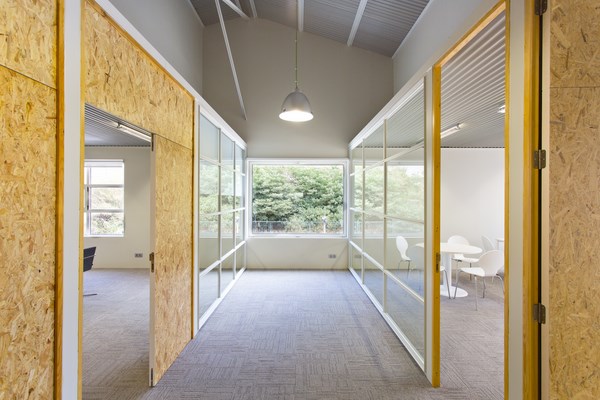 The layout of the building comprises sets of multipurpose OSB boxes exempt of any structure. They play amongst themselves to distribute the different zones in a visual, warm and cosy way.
The layout of the building comprises sets of multipurpose OSB boxes exempt of any structure. They play amongst themselves to distribute the different zones in a visual, warm and cosy way.
According to the study of the client’s needs, the project was based on a selection of materials and a distribution of the different zones that led to an aesthetically and functionally coherent offices. The old building was fully adapted to a new concept, turning into a space that keeps its industrial character whilst embracing a fresh and warm renovation
The white furniture, that reflects on the polished metallic floors, and the transparency of the steel screens along the corridors encourage the dialogue between the boxes and the outside, as well as providing all the spaces with natural light.

