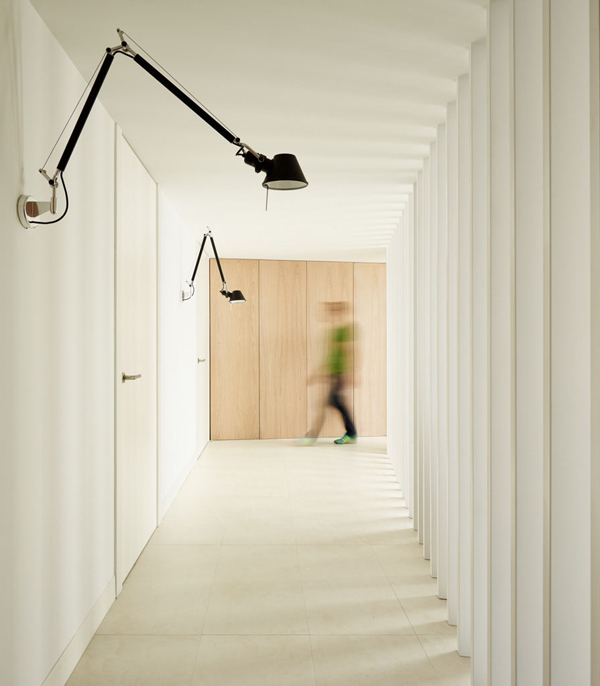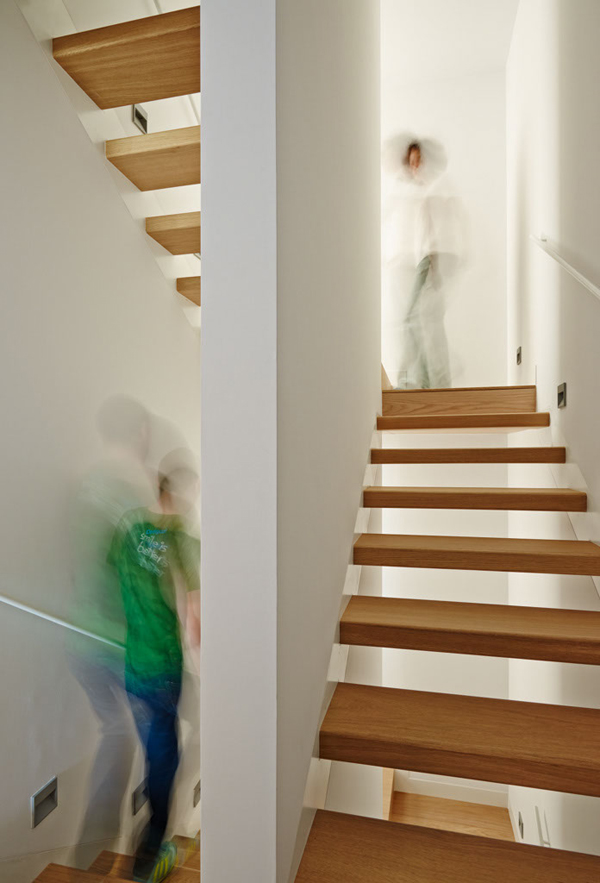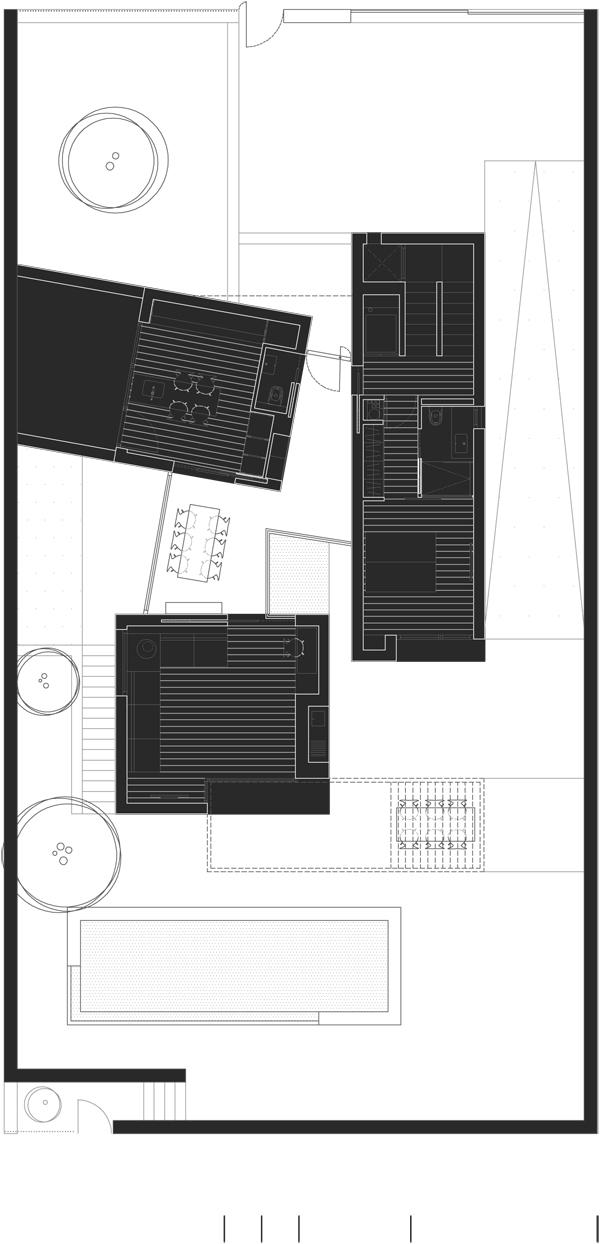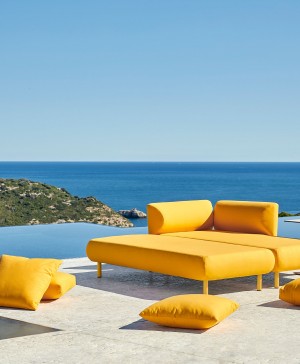Patios and porches drive this sensorial home in Barcelona area by architects Prous and Ribas.
The various members of the family are very close, but also maintain a sense of privacy and respect for each other’s space. For this reason, Prous and Ribas planned this home around three independent volumes for living and study, cooking and work, as well as three bedrooms distributed over three floors. The volumes are built of white stone and aim to create a sensation of protection and intimacy. The home becomes a refuge where even the windows look like they have been ‘burrowed in’.
Given that the family previously lived in an apartment, another must of the home was its relationship with the exterior. Patios and porches have been strategically placed in order to oblige users to live side by side with nature. The three volumes are positioned so that they create a relationship with the intersecting spaces, which are in turn occupied by the patios and porches that make up the home.
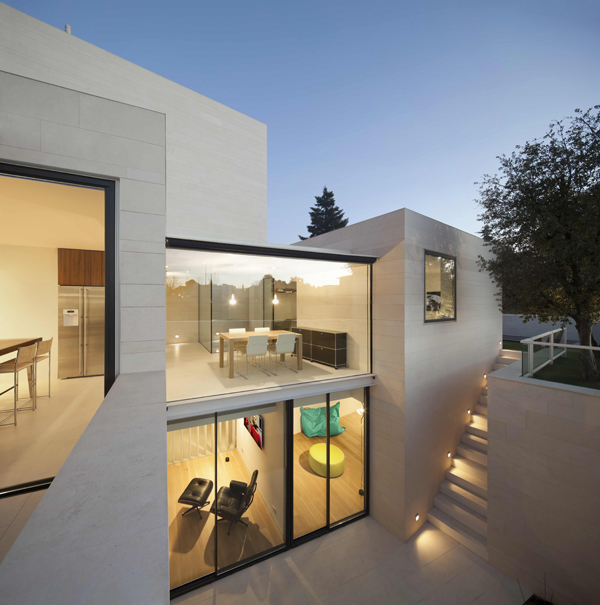 © Aleix Bagué
© Aleix Bagué
The home has no less than seven patios, all of a geometric character but each with a different sensory ambiance. The north patio is the most enclosed and has a blind facade whilst the central patio makes up the epicentre of the home via an empty space with a water feature. The kitchen patio is an extension of the kitchen itself to the exterior and there is another vertical one that lights up the stairwell. The basement patio allows access and light to the lower-floor from the exterior and the south patio is the living area in the summer months. Finally, the access patio generates an intimate and private entrance for the family.
The porches is the second device used to extend the interior of the home to the outdoors and viceversa. Enclosed and empty spaces create a series of porches that protect users from the elements, including rain.
The access porch, situated in the northern patio, is the only composite element the space and adds character via a shadow at the entry point.
The central porch is behind the main door. Here it pulls together the void that occurs with the three volumes and the central patio. For its light, presence of water and reflections and walls, this is an exterior space with all the comfort of an interior one.
The enclosed porch creates an interior space in the exterior via a lattice, creating an agreeable, cool living area for hot Summer nights.
A sensorial experience also has its place in the project. Each patio brims with a different aromatic scent, whilst the sense of touch is heightened in the interior by the temperature and the materials. Stony and textured walls in the central porch are in contrast with the warmth and smooth wood of the bedrooms.
Sound is harnessed via the different water features that exist in the home: the pond in the central patio and the swimming pool in the south patio. Views are diverted from unsightly exterior vistas towards the south and the far horizon.
But without doubt the senses that are most heightened in this home are -as the love that inspired it- the most irrational ones: Not getting wet in the rain is irrational, as it is living in a jungle in the middle of an urban environment, or like listening to a water fall in a living room, letting natural light into a basement and even making a stairway ‘float’ like a magic carpet.

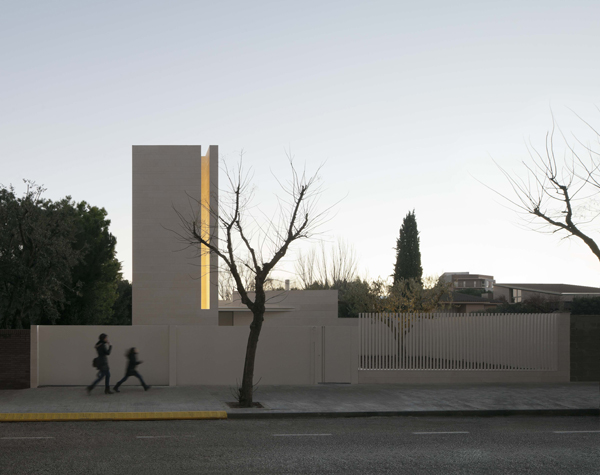
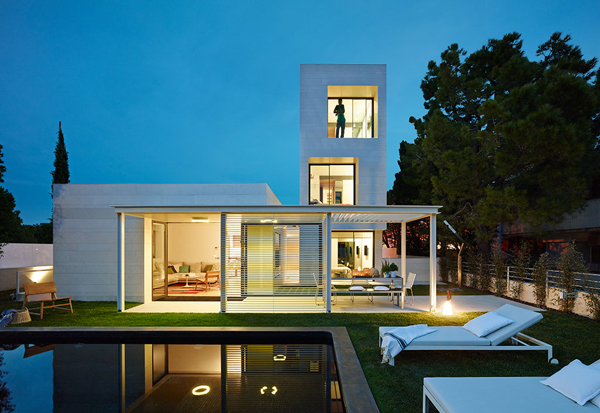
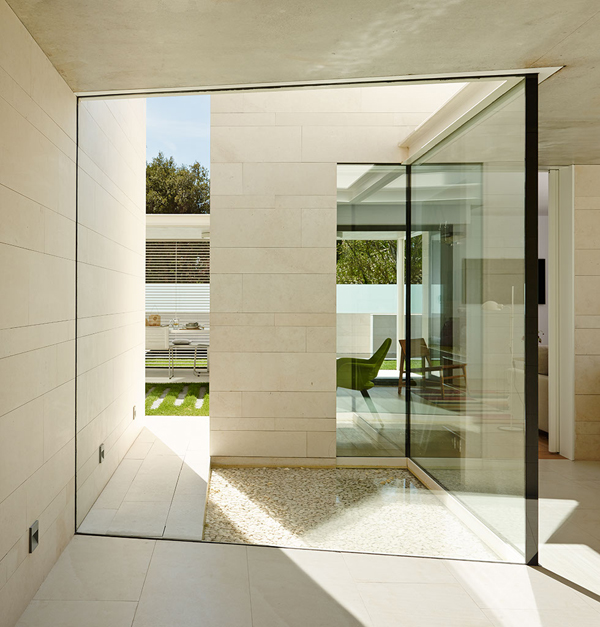
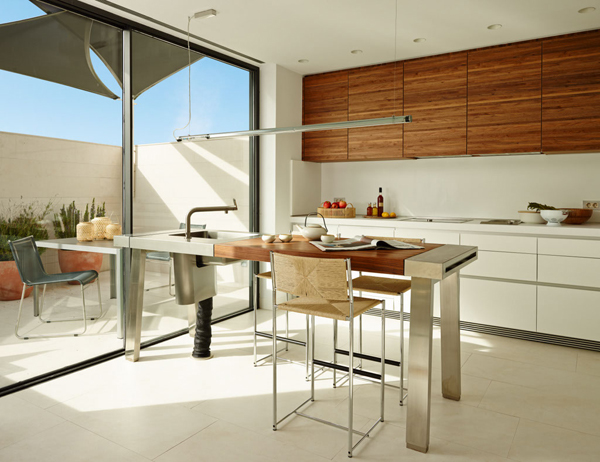
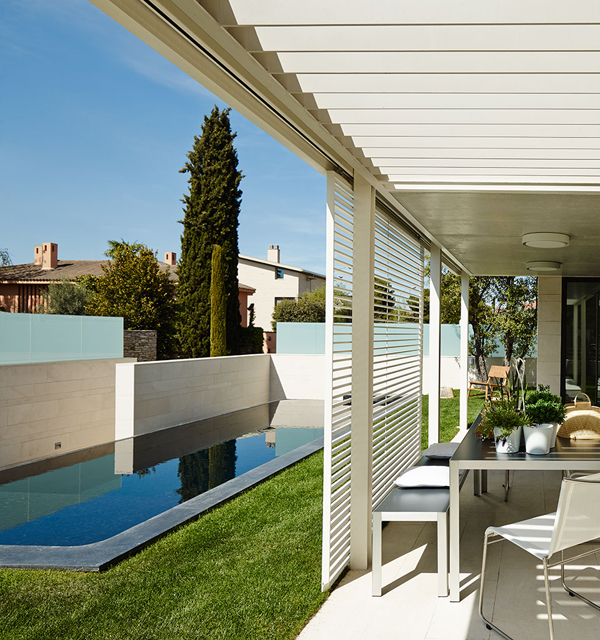
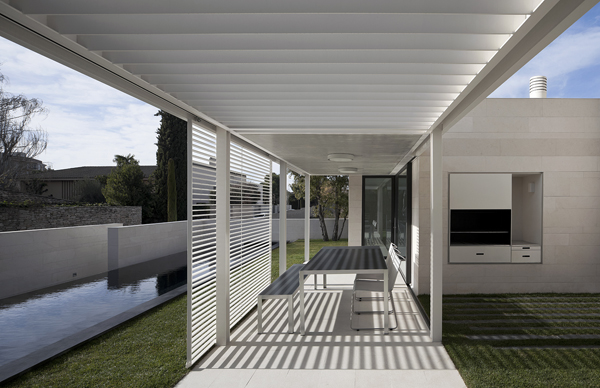
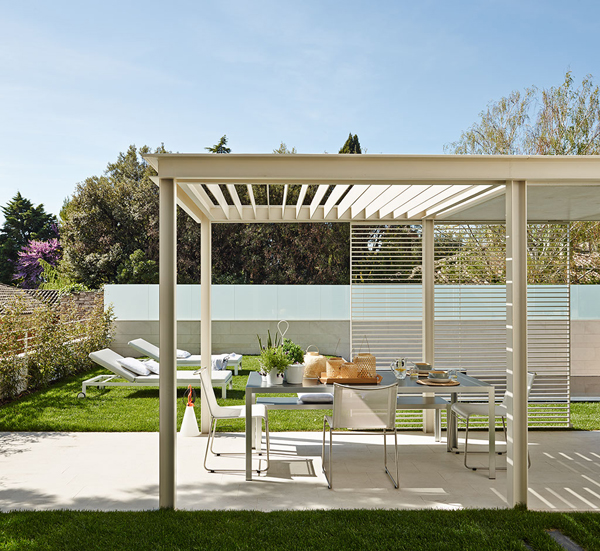
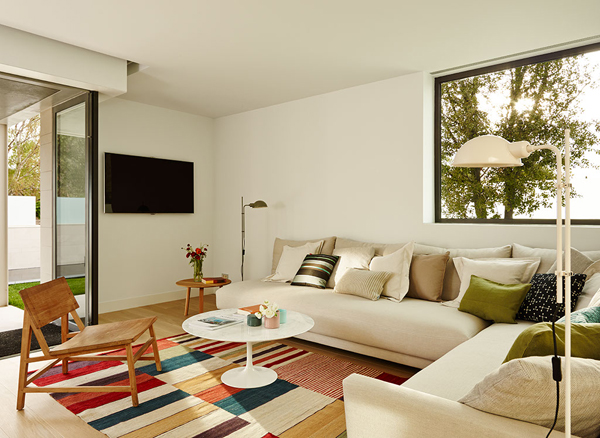
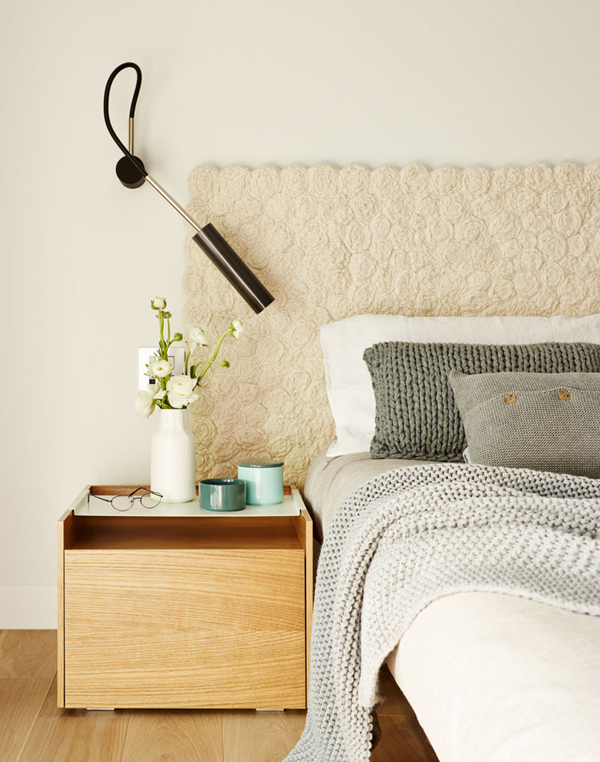
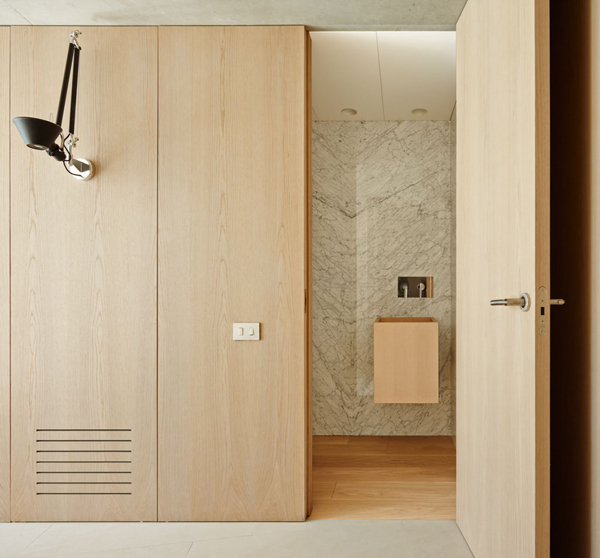
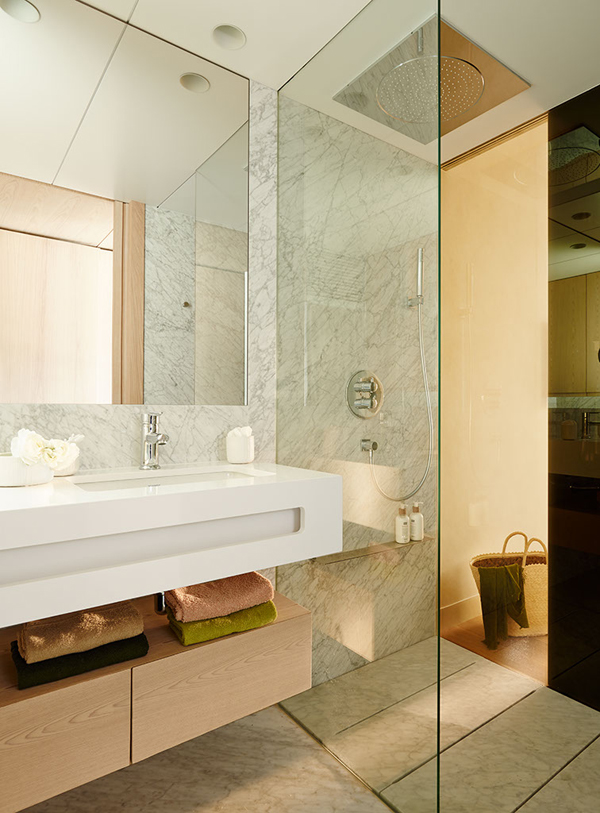 ©
© 