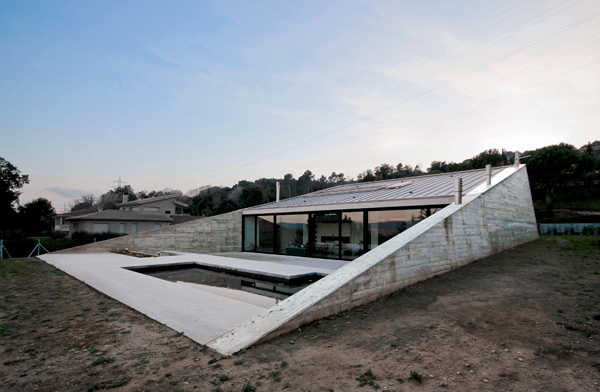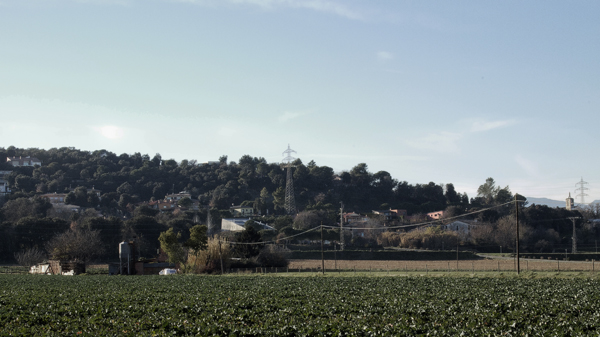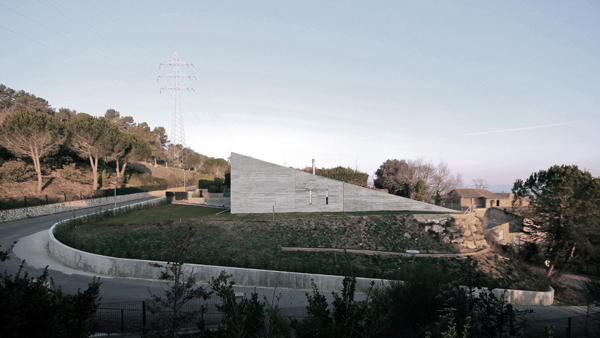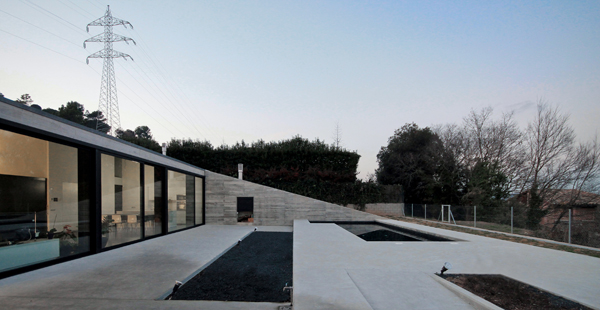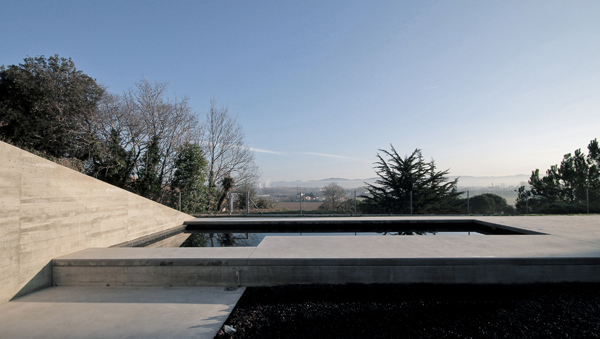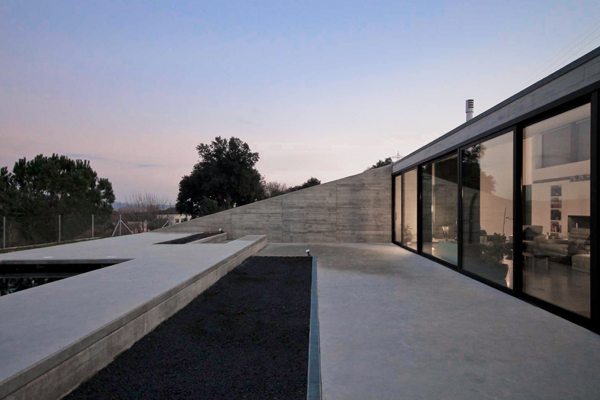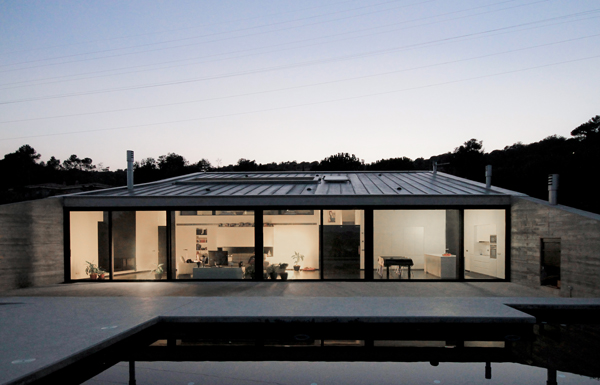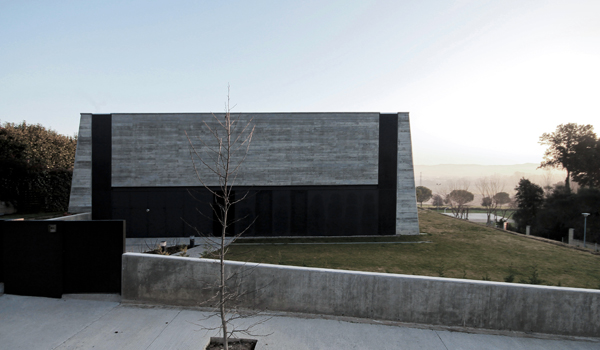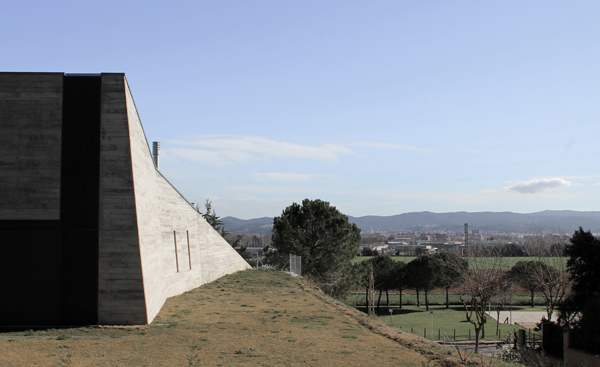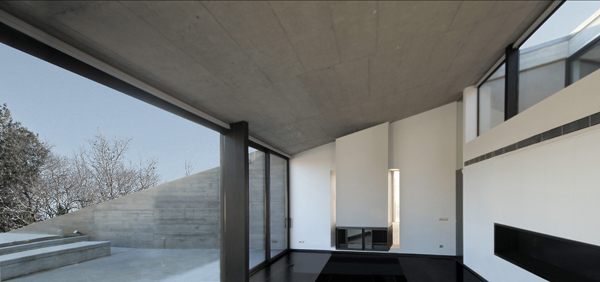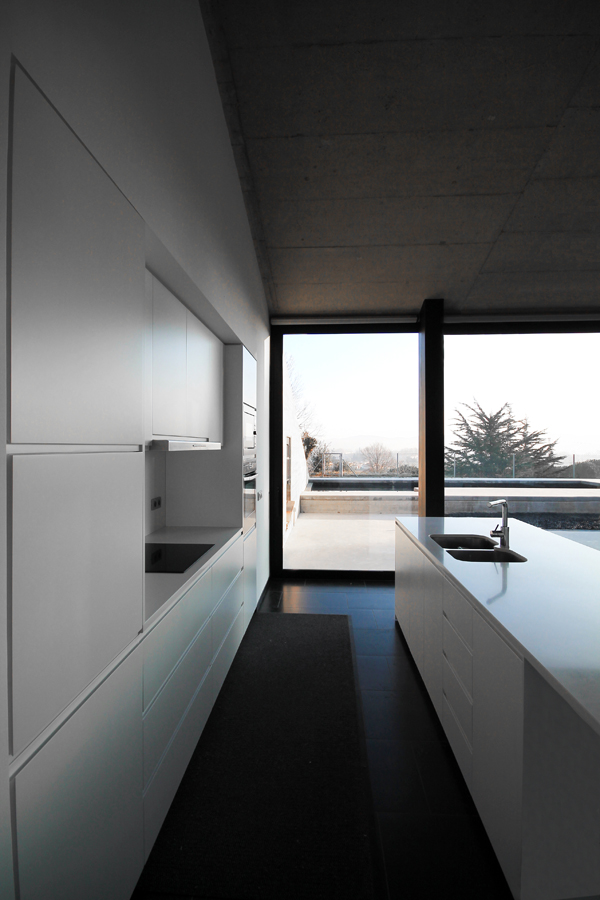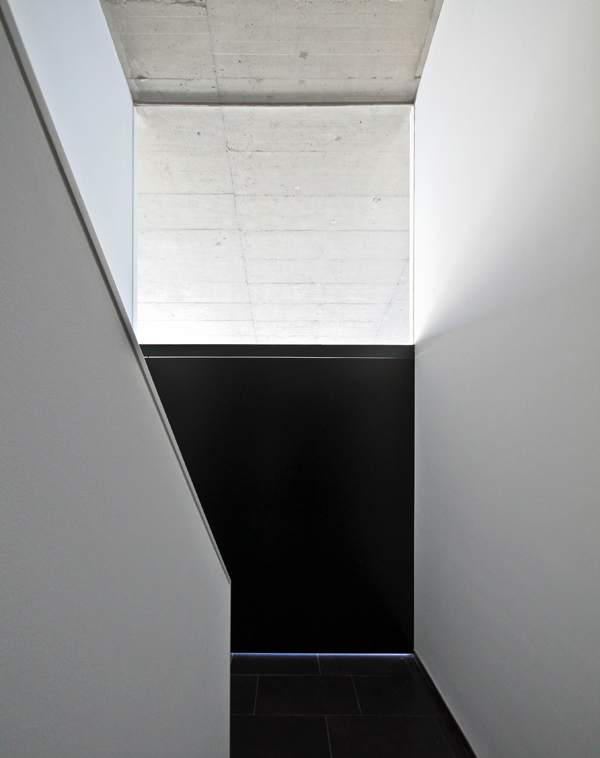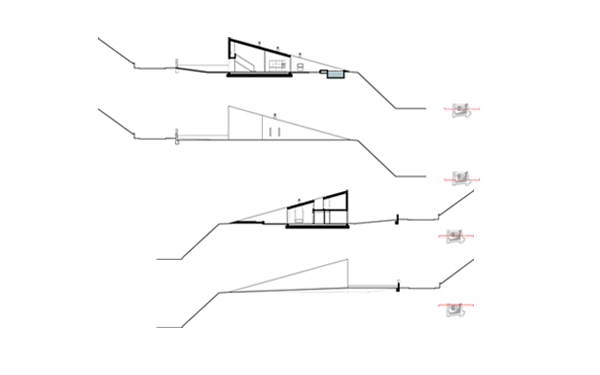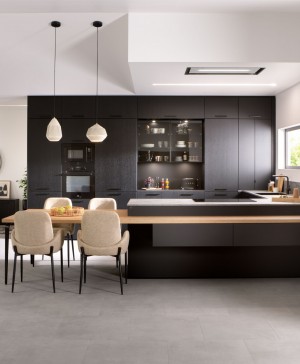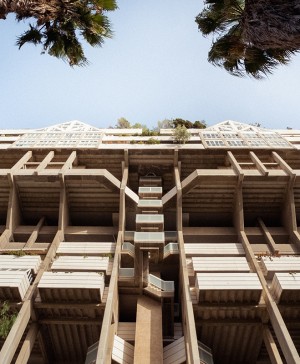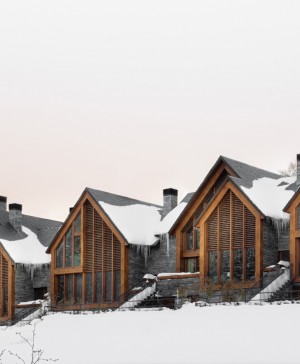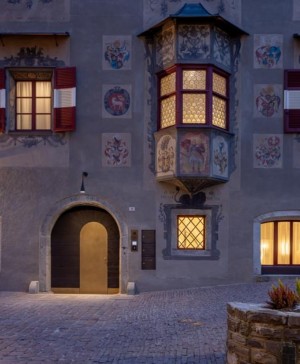Hidalgo–Hartmann designs an austere and hermetic home in Montfullà, Girona.
Situated in Montfullà (Girona, Catalunya), this family home was designed by the Barcelona-based architecture studio Hidalgo – Hartmann. The horizontal plot is elevated above a pair of large taluses, and much like a watchtower it affords fantastic views of the agricultural plains that sweep to the cities of Salt and Girona.
It is an exceptional site that deserved an exceptional intervention. With this premise, Hidalgo – Hartmann conceived an austere and hermetic volume that emerges from the plot, echoing the natural profile of the hill, adopting the aspect of a fortified element that visually dominates the landcape.
It is a volume that ‘closes in on itself’, protecting itself from the mediocre constructions that surround it and with the appearance if a thick walled geometric mountain. These walls embrace a flowing interior-exterior space and a contained patio directs eyesight towards the sweeping distance.
The home was built with reinforced concrete, lending it the weight, mass and the necessary texture to pull the project together.
This cross-section shows the continuity that exists between the varios environments, from the exterior patio to the the studio on the upper floor, then back to the living area and the patio again which separates and unifies at the same time.

