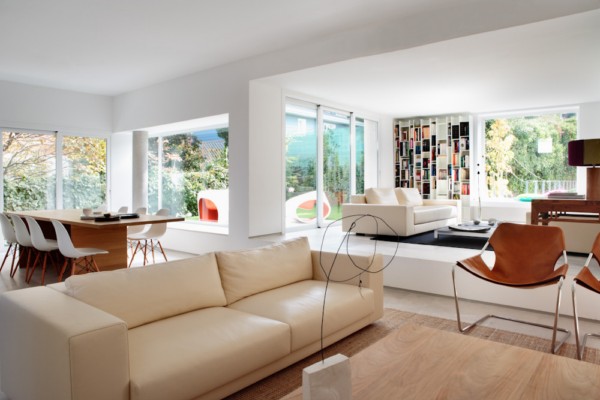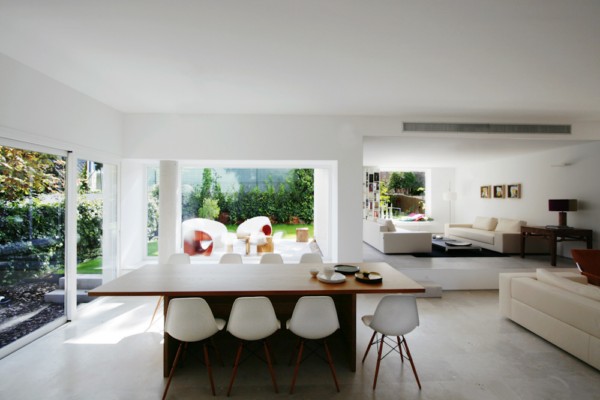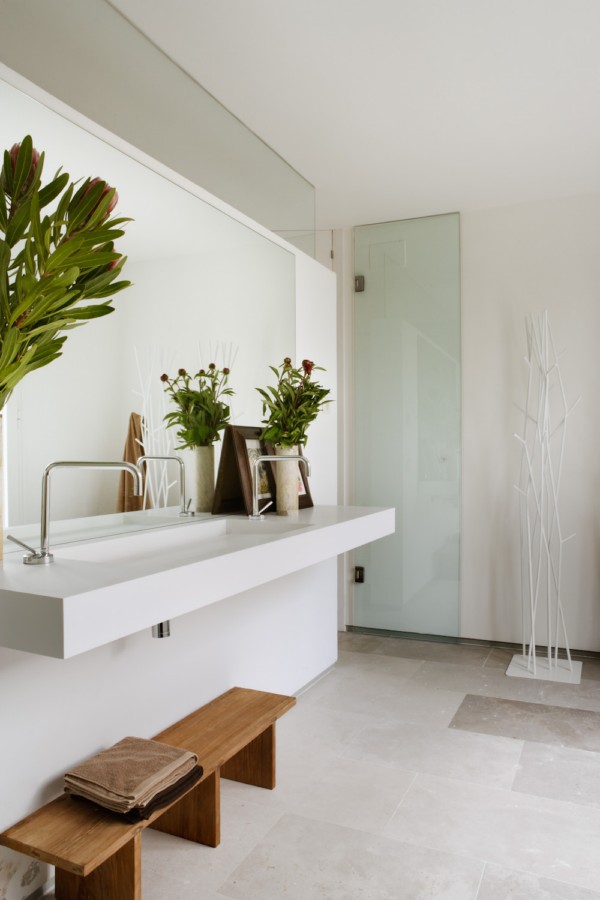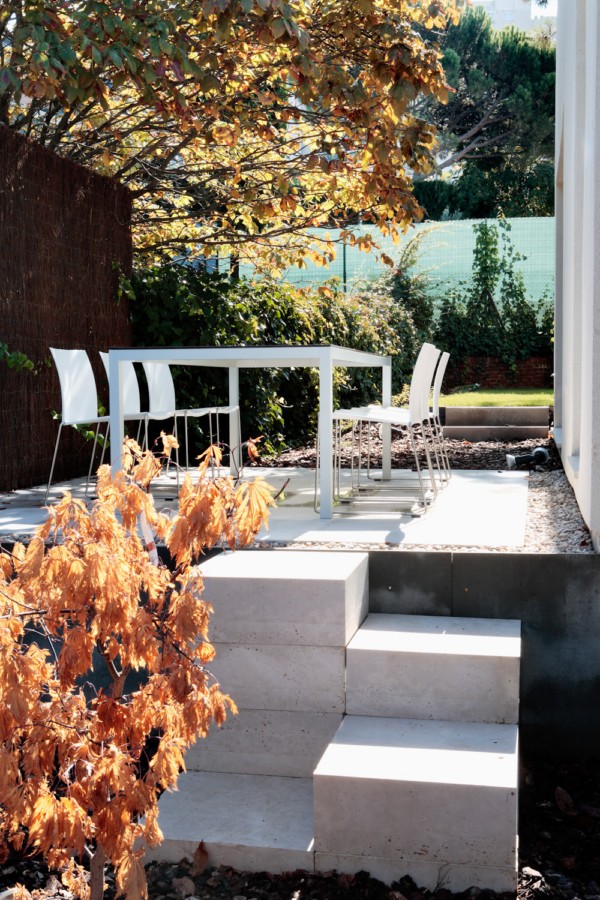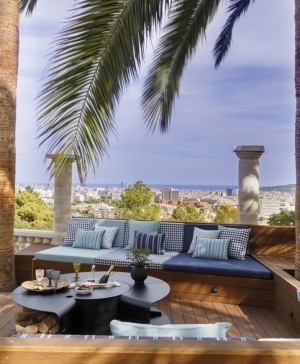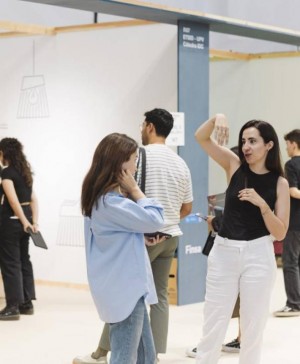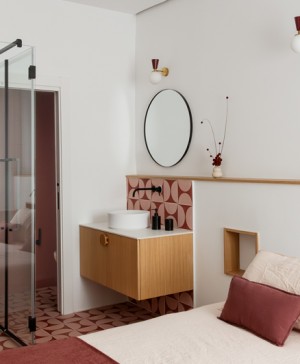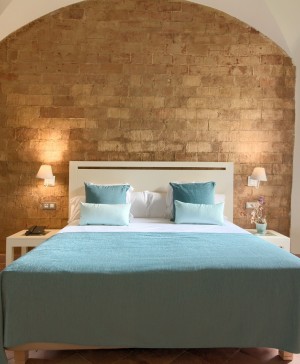Refined vintage interiors by Abaton Arquitectura and Batavia.
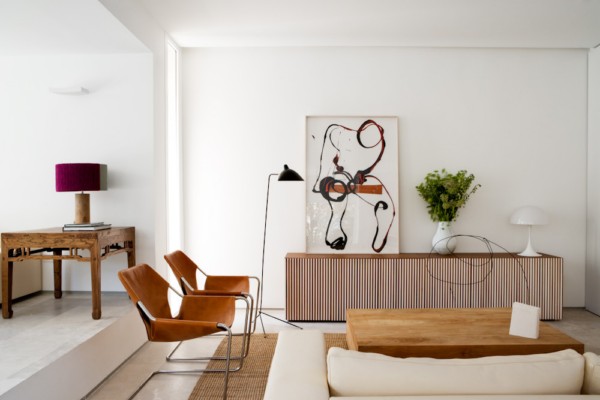 After more than ten years teaming up with interior designers Batavia, Ábaton Architects now present unique homes like this: the result of a custom-made architecture and a wide selection of refined vintage design pieces.
After more than ten years teaming up with interior designers Batavia, Ábaton Architects now present unique homes like this: the result of a custom-made architecture and a wide selection of refined vintage design pieces.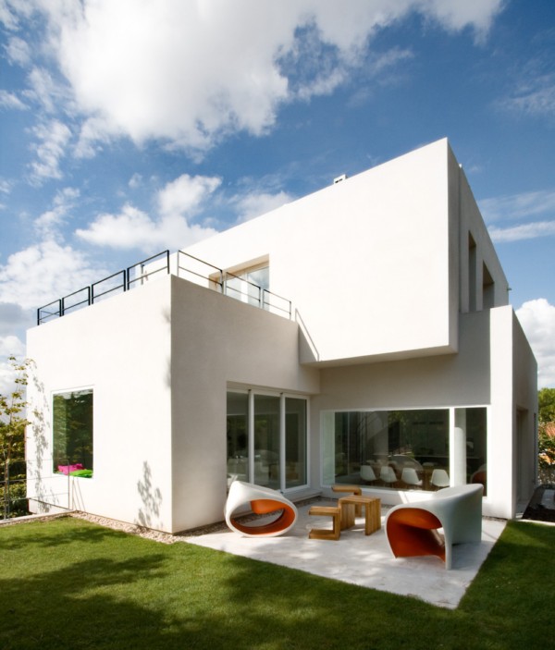
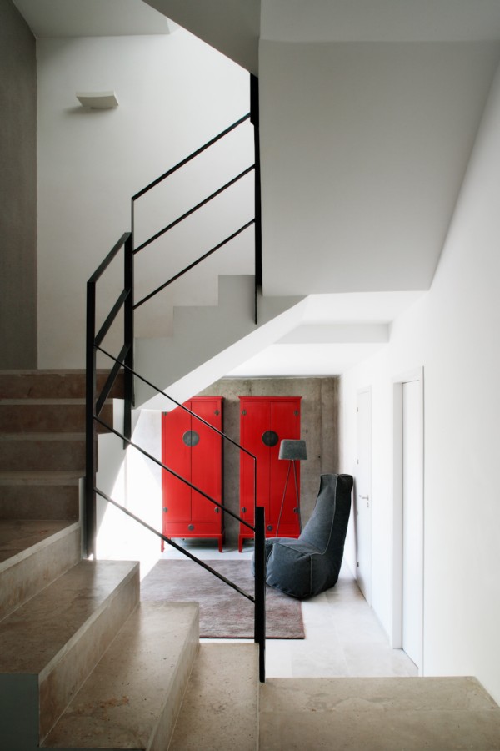
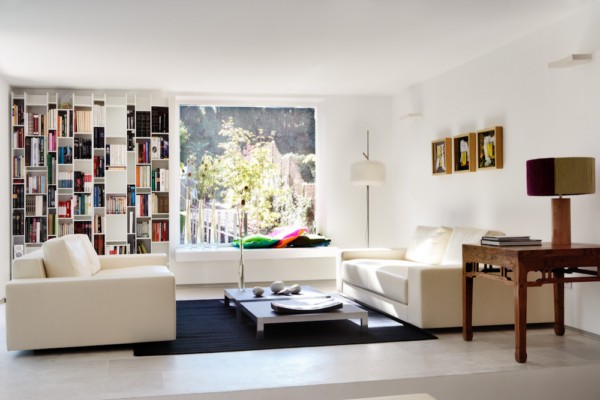
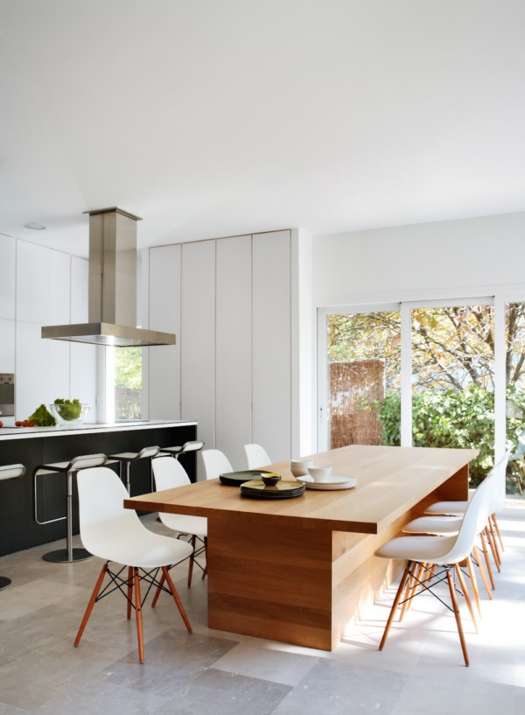
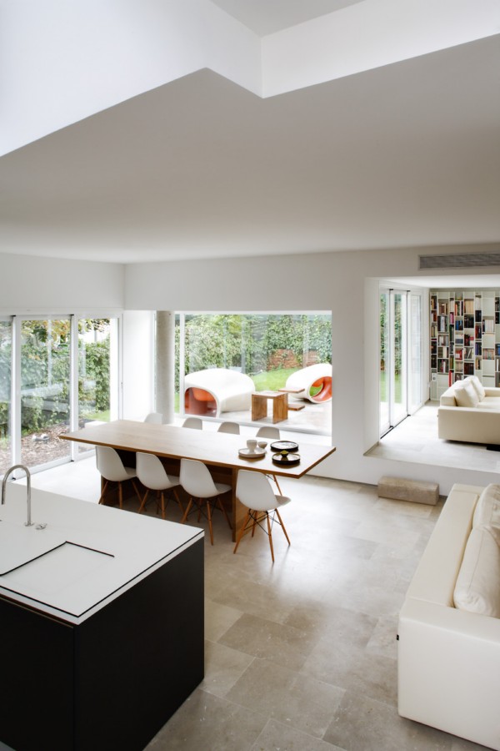
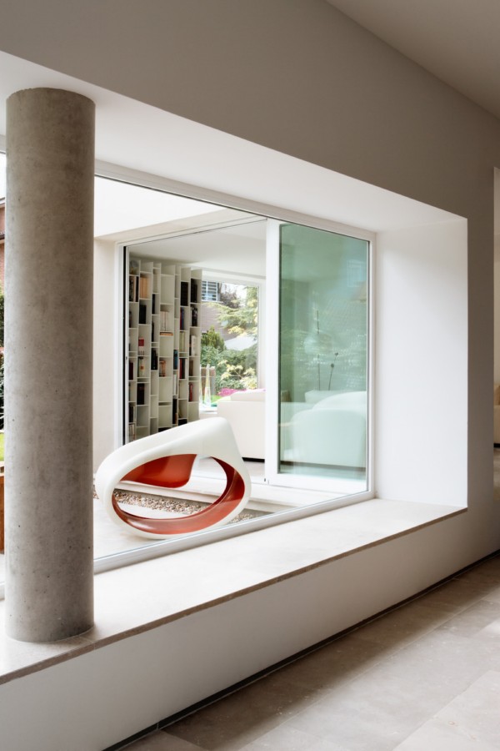
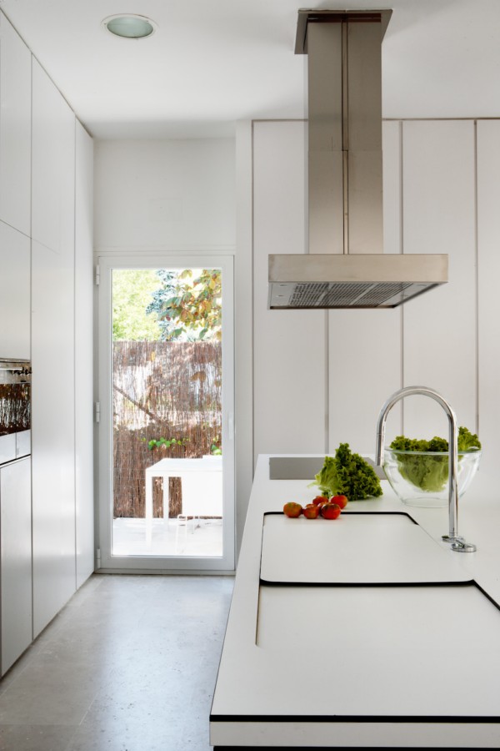
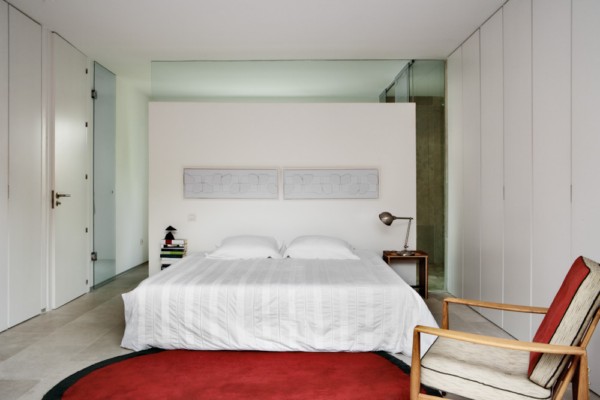
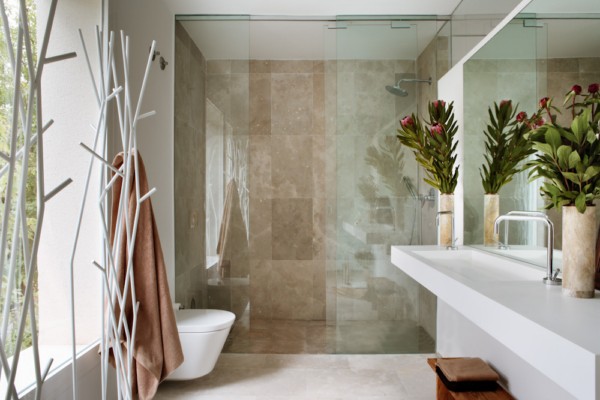
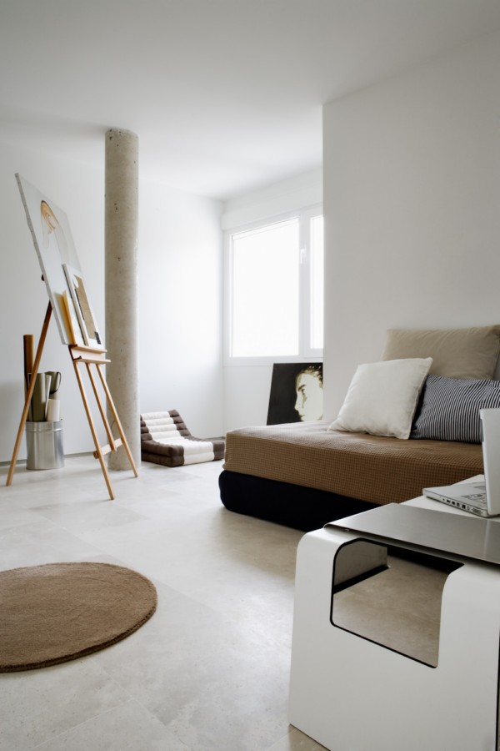
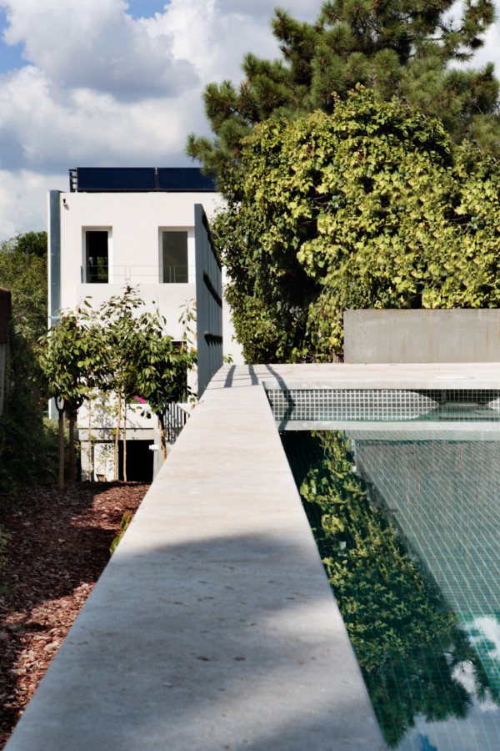
Technical specifications:
Materials:Paving in honed limestone. Concrete walls, brick facade enclosures and mortar covering. Flat covers with gravel finish. White MDF woodwork. Steel entrance door. Radiant heated floors. Lacquered aluminum woodwork.
Architecture and construction: Ábatón Arquitectura
Interior design: Batavia
Photography: Belén Imaz
More about Ábaton:
Born in 1998, the Architects Studio is led by Camino Alonso, Ignacio Lechón and Carlos Alonso. All their works speak the same language in terms of light, sustainability and spaciousness.
Ábaton Arquitectura Ciudad Real, 28 28223 Pozuelo de Alarcón Madrid Tel. +34 91 3521616 www.abaton.esBatavia Serrano Anguita, 4 28004 Madrid Tel. +34 91 5942233 www.batavia.net

