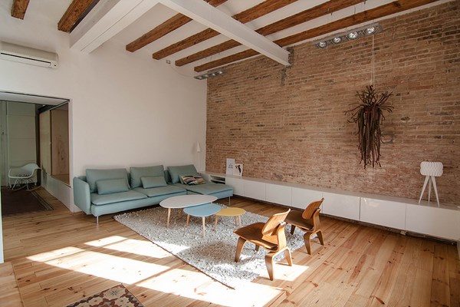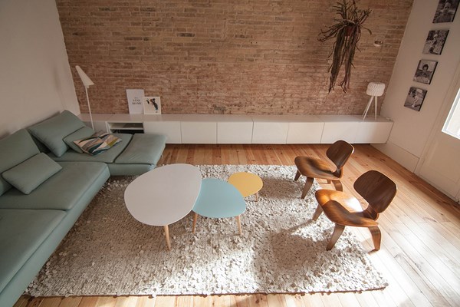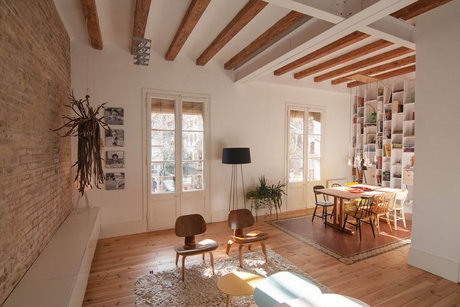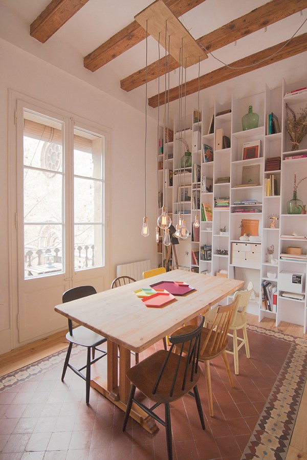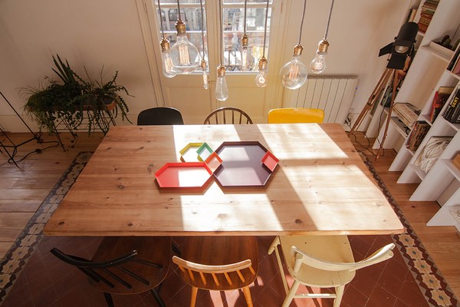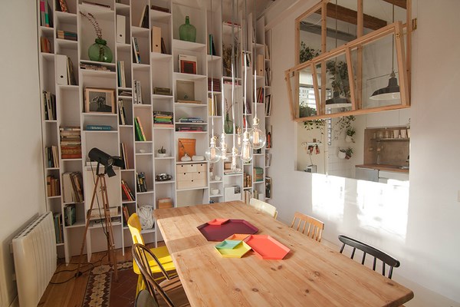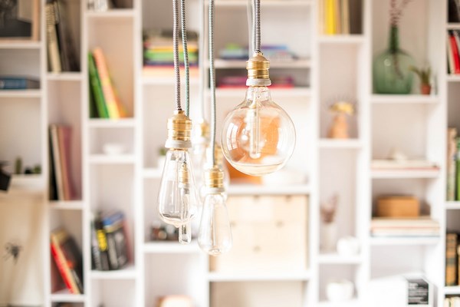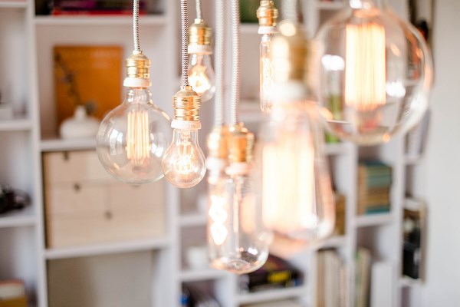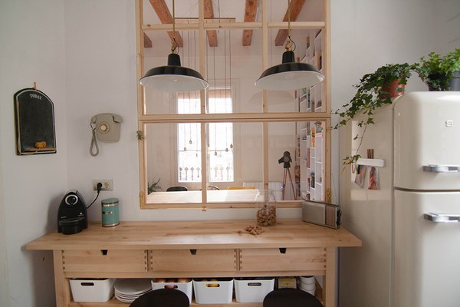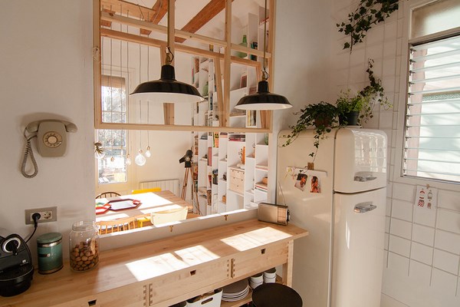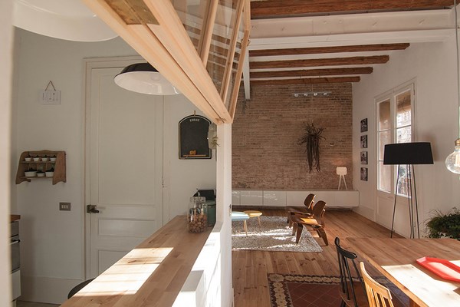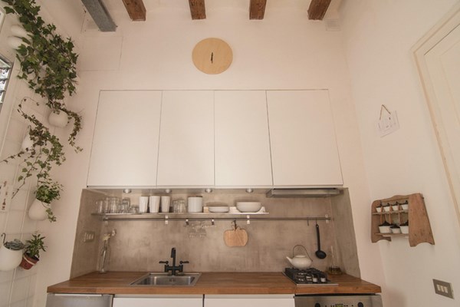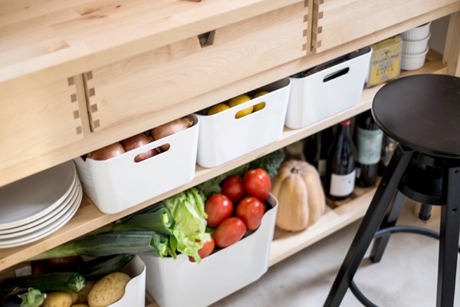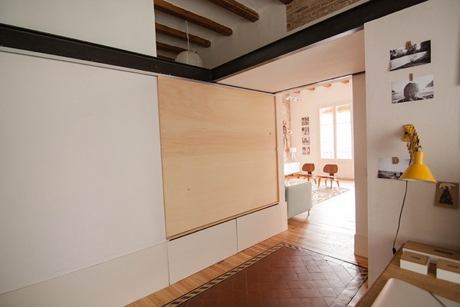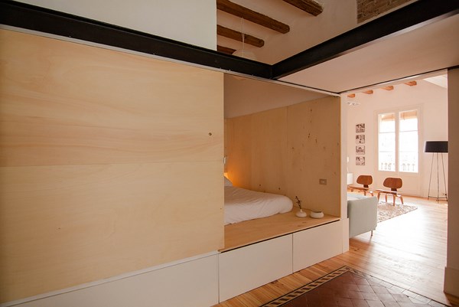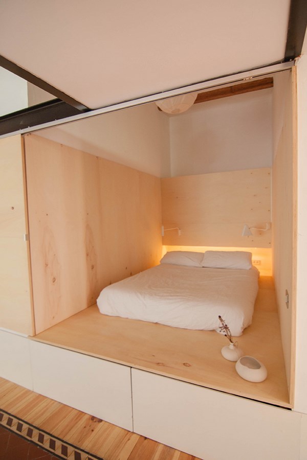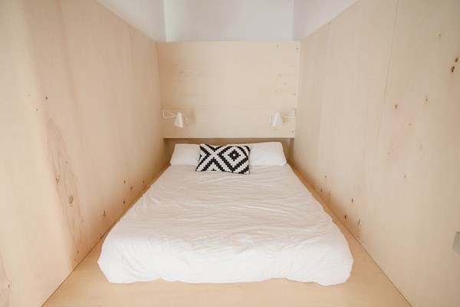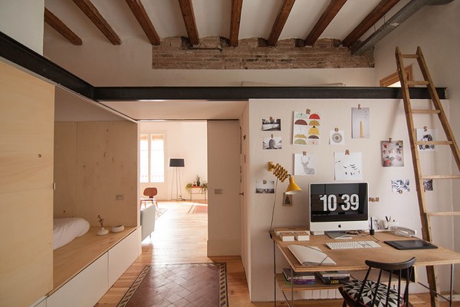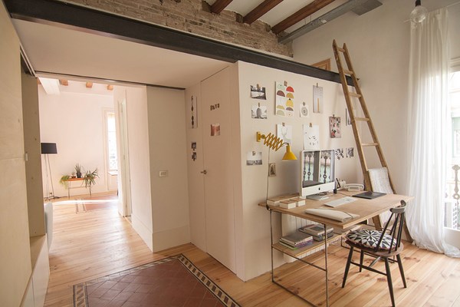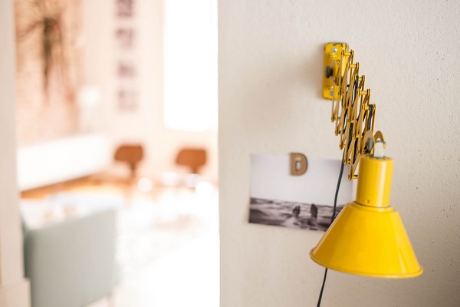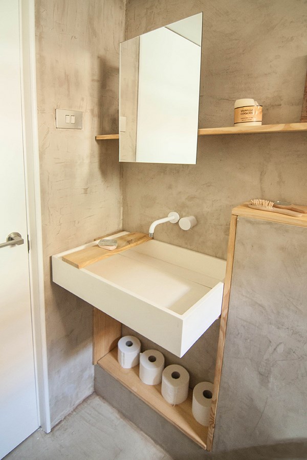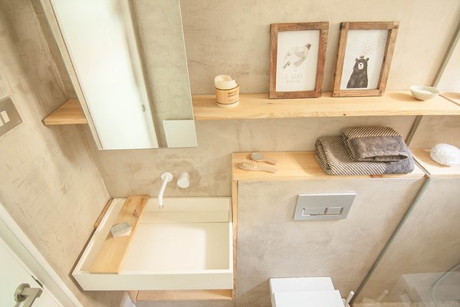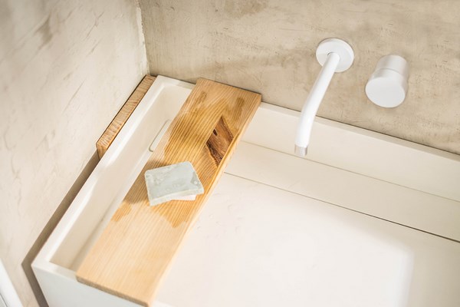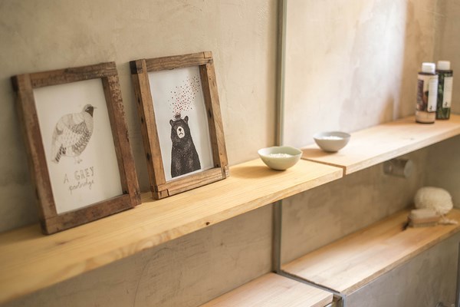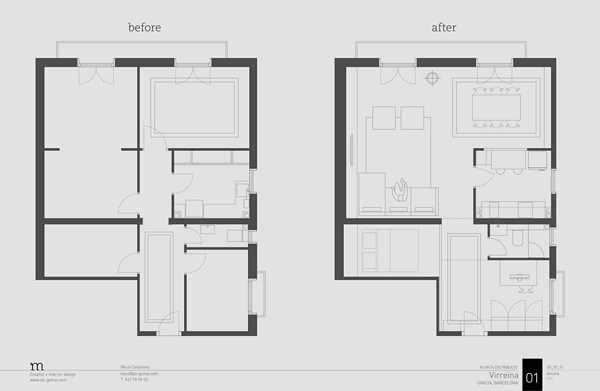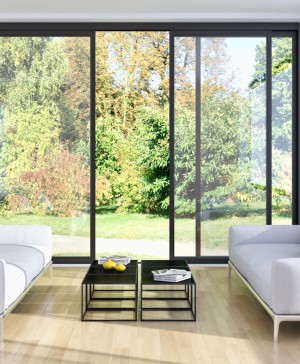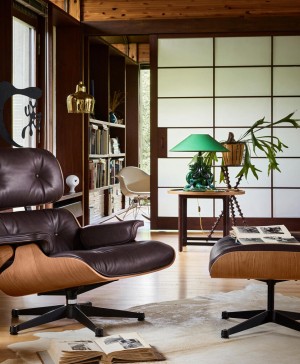Neus Casanova redesigns a flat in Barcelona to give it a mini-loft character and a chic rustic style.
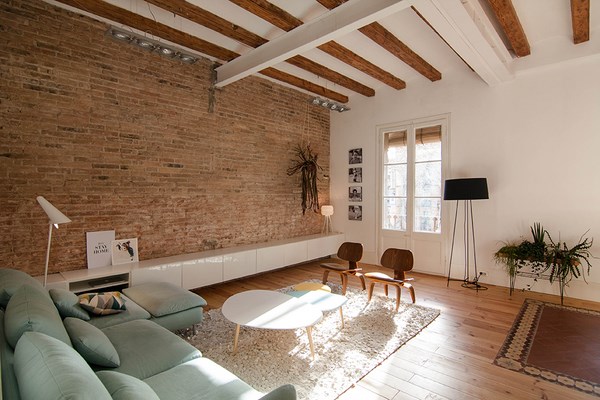 In the past it was a several rooms apartment but after the renovation, conducted by the interior designer Neus Casanova, this 65 square meter space located in Barcelona has turned into a single-room apartment in which furniture and some original features divide the night and day spaces. Moreover the house has a very particular distribution, since the access goes through a private zone.
In the past it was a several rooms apartment but after the renovation, conducted by the interior designer Neus Casanova, this 65 square meter space located in Barcelona has turned into a single-room apartment in which furniture and some original features divide the night and day spaces. Moreover the house has a very particular distribution, since the access goes through a private zone.
The hall is actually a studio, a welcoming space that also allows natural light to get into the bedroom. Behind it and the bathroom, we find the kitchen and, in the back, the living and dining rooms. The renovation has involved a complete modification of the original structure.
The distribution has been set by keeping the original encaustic tiles flooring, which has been used to determine the boundaries of the studio and the dining room. The flat has gained in functionality and spaciousness, in special in the open studio area.
And there is a bonus: everything is already set-up to make an extra bedroom by only adding a wall and a door, in case there’s the need of building one in the future.
In spite of having a loft-like structure, the apartment boasts two different environments that gives character to the project. The day zone has a more rustic taste, accentuated by the encaustic tiles in the dining room, whilst the bedroom and the bathroom have a more contemporary feeling.
The ceiling beams, the raw wood of the table, the original windows and the dining room chairs give a fully rustic touch to the atmosphere. The encaustic tiles are combined with pinewood flooring creating a single, continuous pavement.
However a few modern elements break occasionally the dominating rustic mood, such as the minimalist white shelving that sits on the brick wall, the sofa in the living room and the different types of lamps and lights.
The coffee tables and the shelving unit in the dining room have been designed by Neus Casanova herself, who is actually working on a new furniture collection with Fusteria Fuentes —her usual collaborator and supplier—.
The kitchen is separated but connected to the dining room through a great wooden window, also bespoke designed by Neus Casanova. This space concentrates within a plasterboard wall and standard furniture that hide columns and fixtures.
On the other wall, the one that connects to the dining room, the sixties fridge and the old wall telephone gives the space a retro style and even a bit of an industrial touch by the ceiling lamps and the stools.
The bedroom has been thought as a closet with two huge drawers underneath. We could even say it’s built-in. The goal was to give some privacy to this space inside a loft structure.
The wooden floor itself provides with a bed, with high walls as well built in the same material, creating thus an intimate and cosy space.
Wood is the main feature in the bedroom but here it loses the rustic character that the kitchen or the dining room have to become a more contemporary space.
And finally the bathroom is microcement-lined, providing not only consistency but also a functional atmosphere.
Inside this space, electric and water fistures are also hidden behind a plasterboard and wooden wall.
Photos courtesy of Neus Casanova Interior + Graphic design

