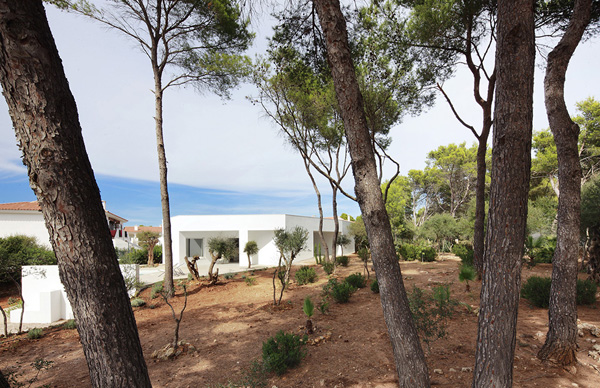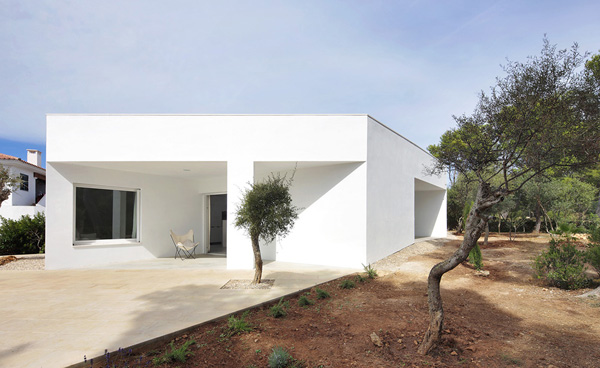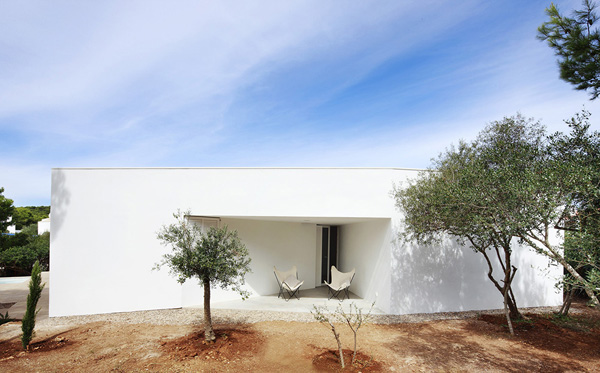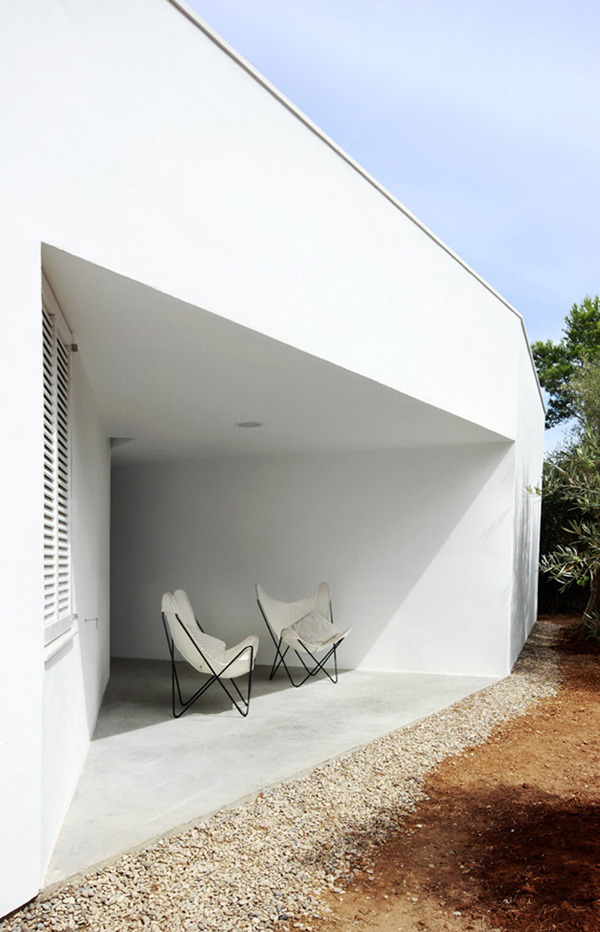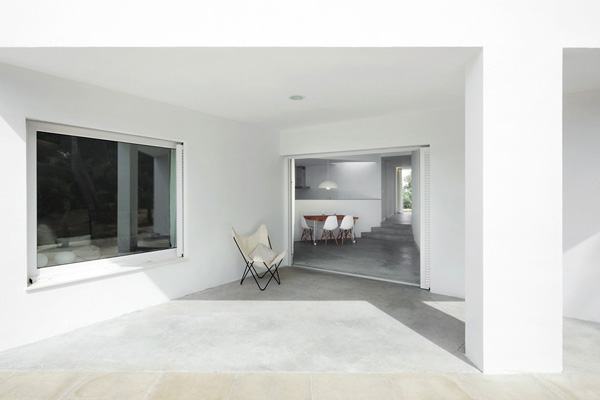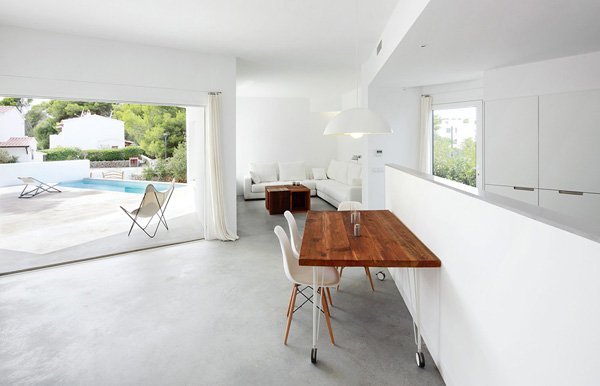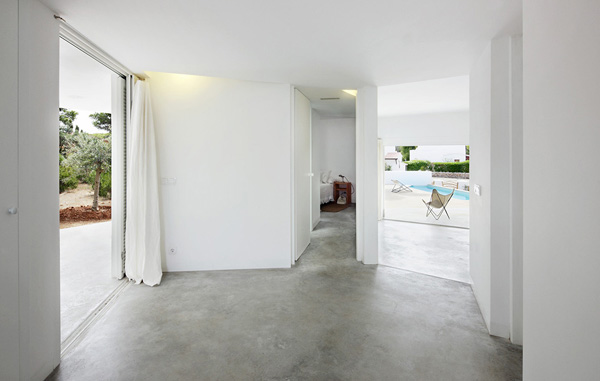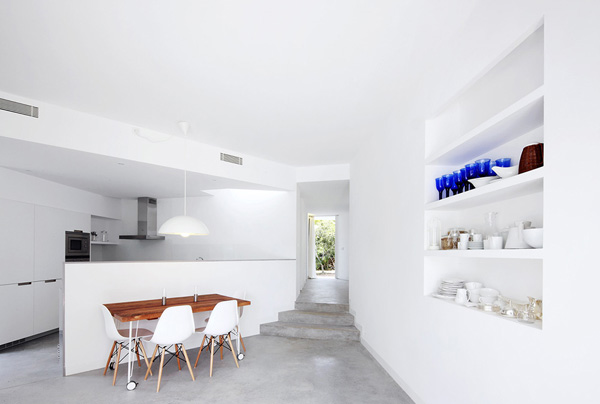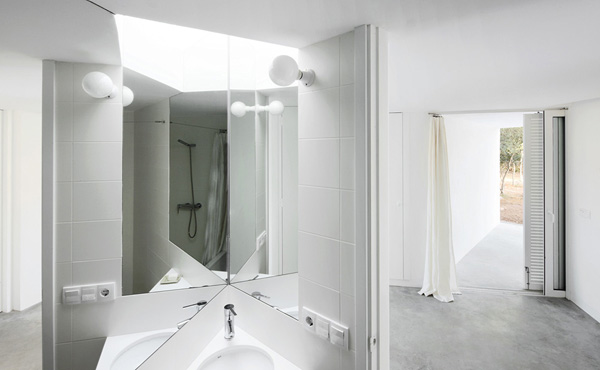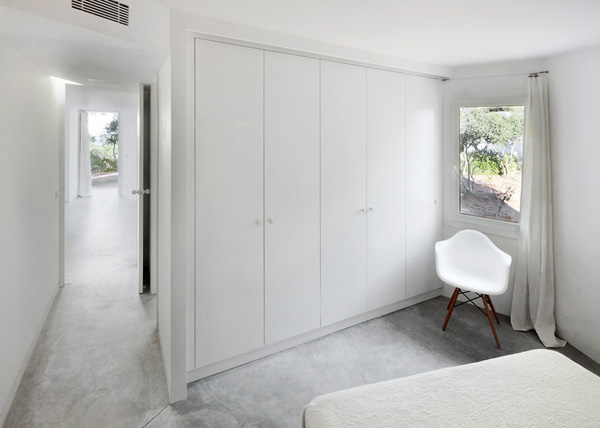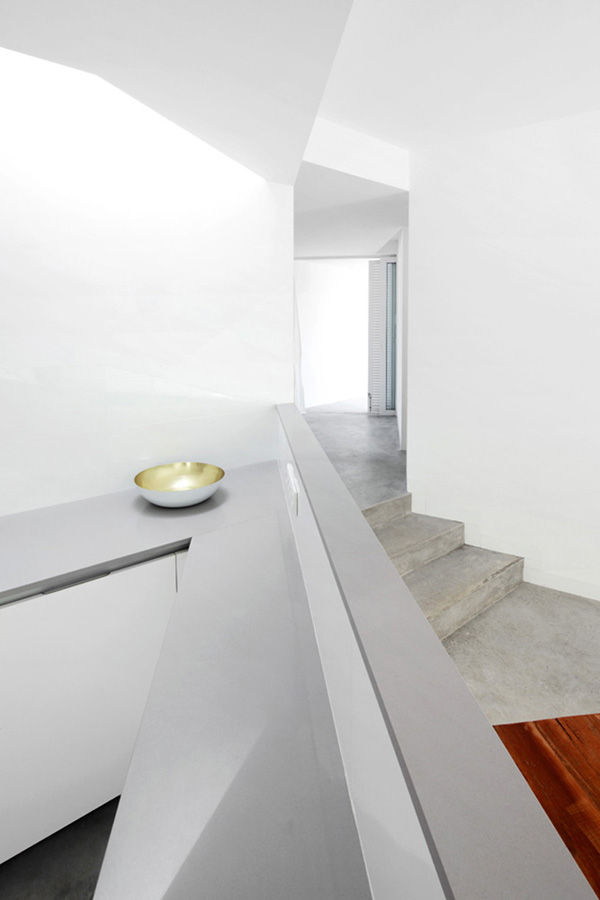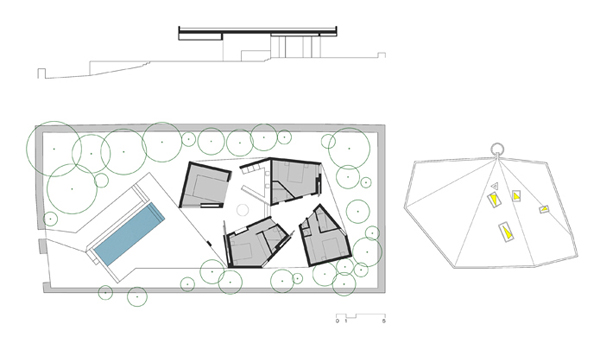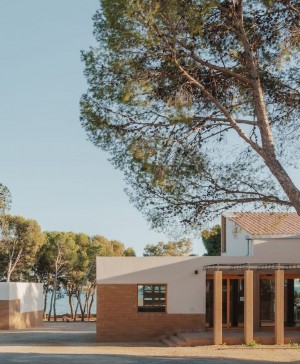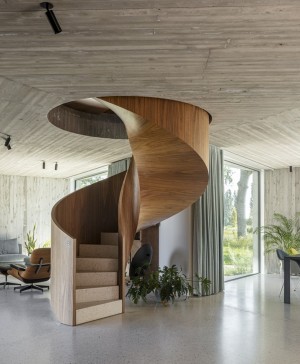Ferran Vizoso designs an intimate home in Menorca that communicates with its landscape.
The clients wanted a home with closed facades in order to protect their privacy, but at the same time affording wide views of the verdant surroundings.
Four triangular porches were the answer to this difficult request, creating a ‘inverted funnel’ effect with the walls. It was a means to offer both wide vistas from the interior and massive facades on the exterior – a disarticulated geometric solution that provokes a rich visual relationship between the house and garden.
When the large sliding doors are open, they hide onto the walls, so the four triangular patios connect with each other and the entire interior converts into a huge porch.
From the inside, it’s like a large shadow space bounded by the three bedrooms and the lounge. It not only protects those areas from the changing sunlight but also, at the same time, it’s a way to open them to the garden.
In the bathrooms, triangular-shaped skylights, which have been embedded with mirrors on both sides, create a kaleidoscope of colours through the sunlight.
The result of all this is a comfortable home that has a ‘protected’ interior without ‘facing’ or ‘joining’ nature, but rather remaining completely surrounded by it.
Photographs: José Hevia

