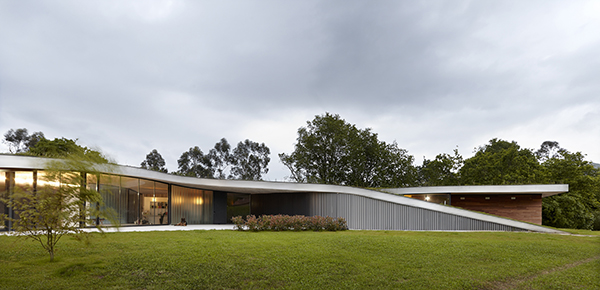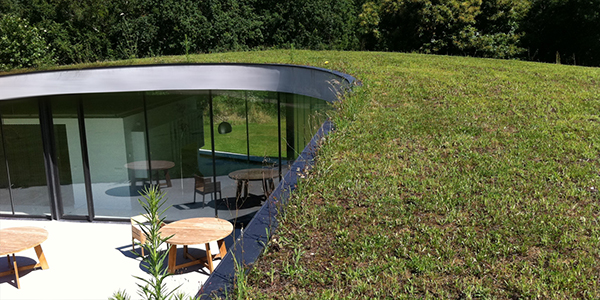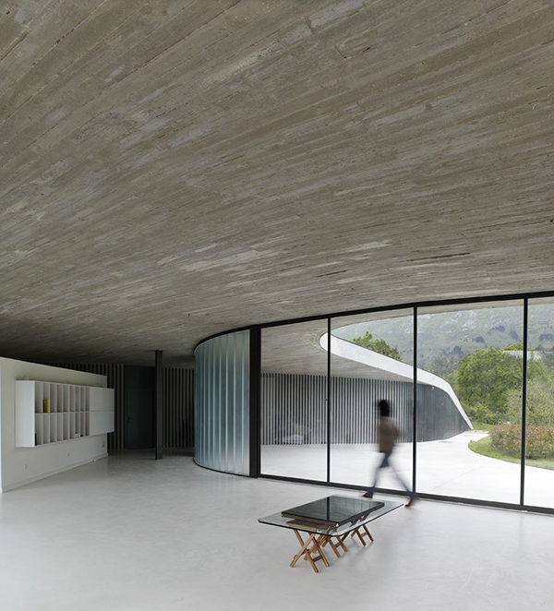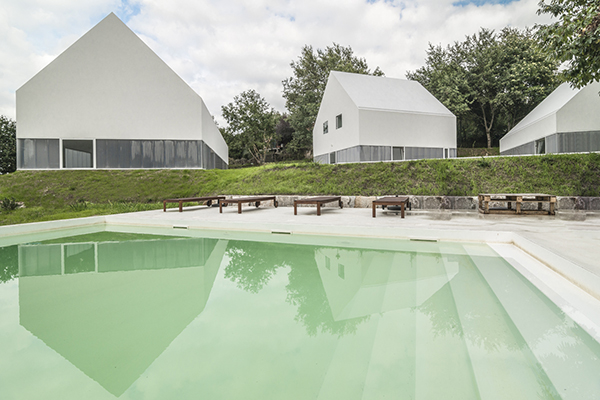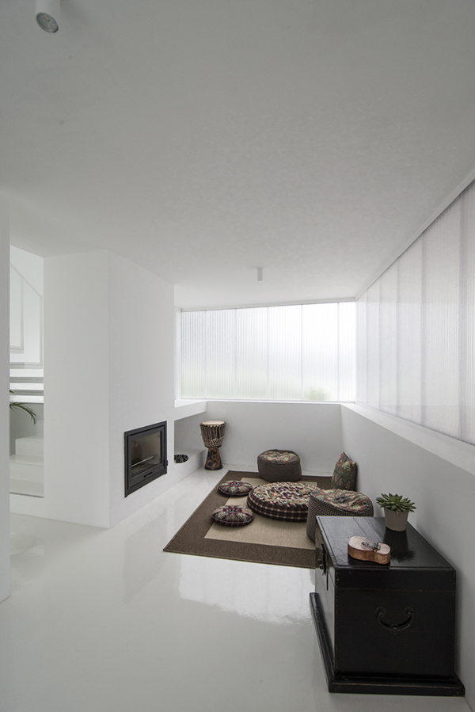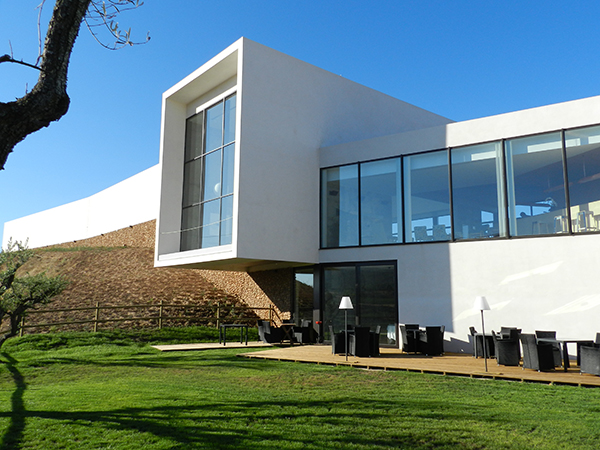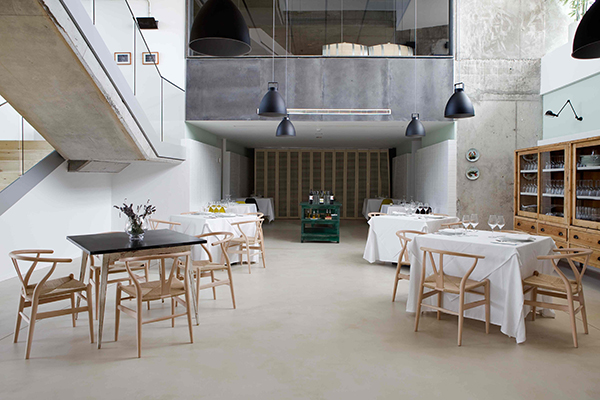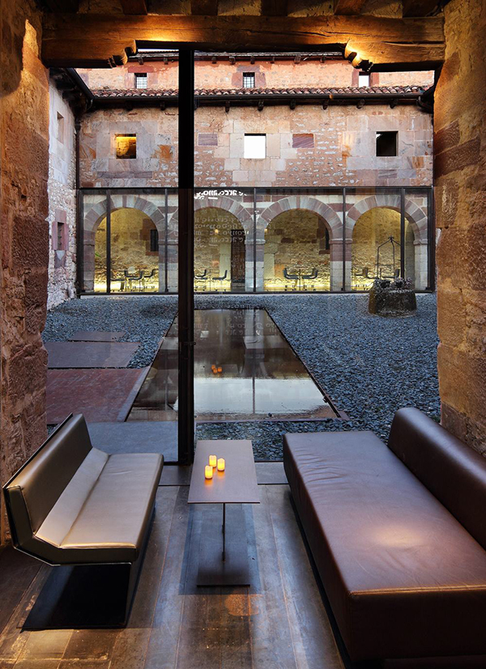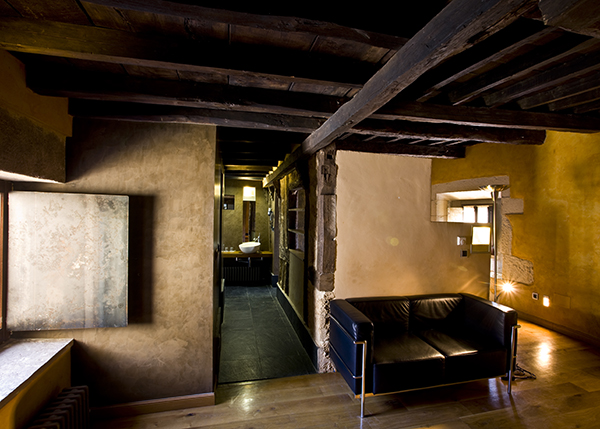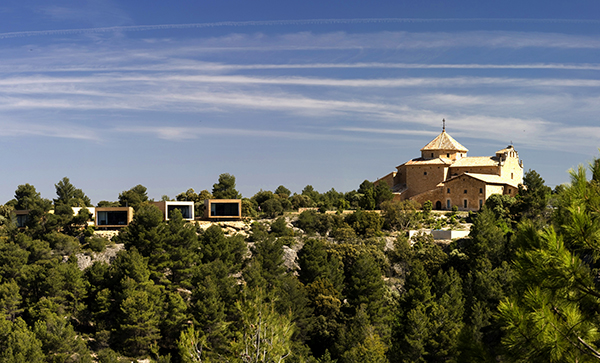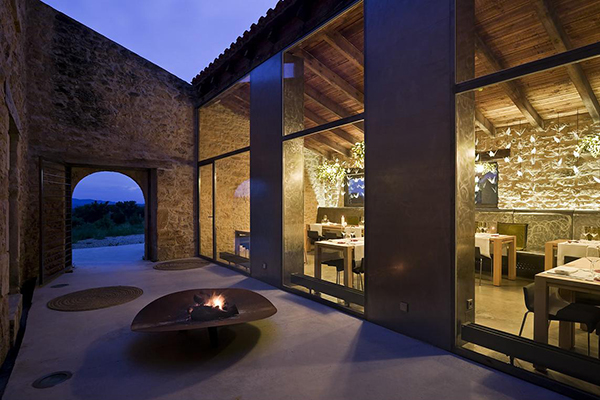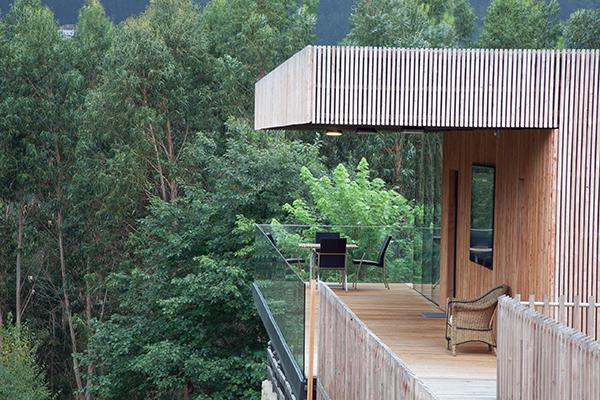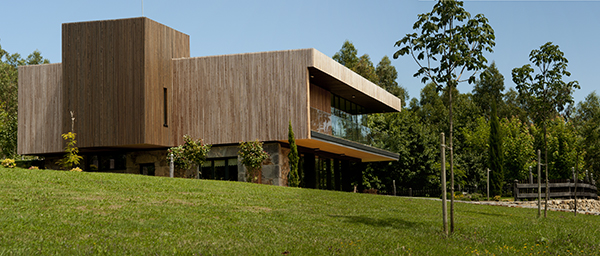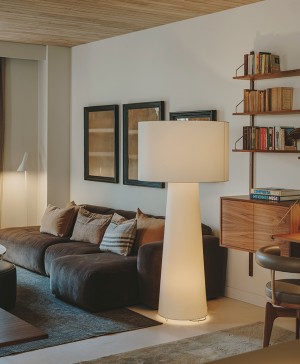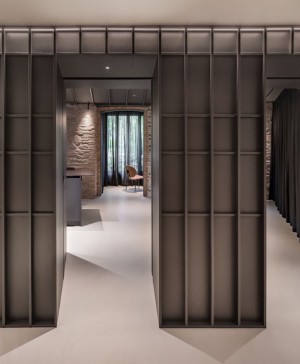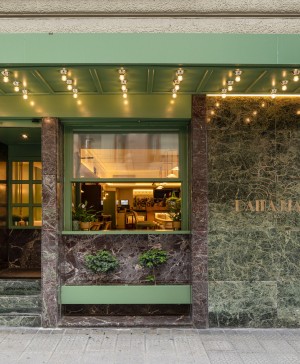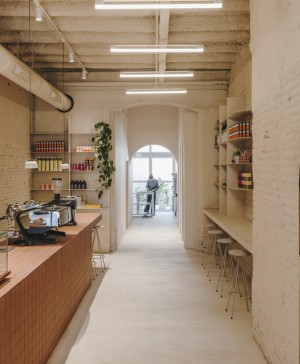Six modern rural tourism tips to discover the Iberian countryside beyond the beaches.
CAEaCLAVELES is a countryside hotel designed by the artist Emma Fernández Granada and architects longo-roldán who wanted to give a twist to the rural tourism related to popular architecture and tradition in order to introduce another model linked to new concepts such as contemporary architecture and modern green lifestyle.
The hotel is located on a 8000 sqm estate in La Pereda, Llanes (Asturias, Spain) and boasts a privileged setting. The project adapts to the singular topography of the area, recreating a similar hill to the ones in the area.
The landscape flows through a glass-enclosed volume covered with a helix-shaped concrete slab that supports a vegetal deck. Therefore the building is a part of the landscape itself but at the same time it offers from the inside impressive views of the area and the surrounding forest.
In Penafiel (Portugal) the studio And-Ré has designed our next lodging, Quinta do Lobo Branco. The briefing from the developers was to create a retreat of calmness that would provide with a holistic and spiritual experience for intimacy and meditation.
Instead of a single edification, the plan spreads throughout a series of separate buildings that adapt to the existing landscape conditions, respecting and improving their nature values. And-Ré used basic, clear and direct geometrical shapes in order to provide the guests with a harmonic visual feeling of the architecture.
The Hotel Finca de los Arandinos in Entrena (La Rioja, Spain) offers an oenological experience through its cellar, including also other appealing facilities such as a spa and a restaurant. Javier Arizcuren was the architect in charge of this spectacular development that integrates the building with great sensibility in the evocative landscape of vineyards and fruit orchards.
Inside, the subtle touch of the Spanish fashion designer David Delfín stands out, in one of his first experiences in this field.
The project of the architect Jesús Castillo Oli for El Convento de Mave (Palencia, Spain) requires a special mention as a work not related directly to respect and revaluate the environment but to a space with an important architectural heritage.
The renovation was based on a non-strident innovation and a extremely care for details, seeking to constantly stimulate all five senses.
In the heart of Matarraña (Teruel, Spain) we find Consolación, a hotel that takes its name from a close former chapel. It has been designed by architects Estela Camprubí and Eugenia Santacana and the rooms are a sort of modern huts offering panoramic views of the valley.
The rooms are accommodated in individual cubes, covered in wood and placed on the top of a cliff. The wall facing the valley has been substituted by a great window that opens to a terrace, and offers spectacular views. The common areas are located in the old chapel house.
Our last suggestion is Ea-Astei (Vizcaya, Spain), a rural hostel complex that delicately fuses traditional country houses with new, modern buildings. Its facilities are reminiscent of the architecture in the area, magnificently combining stone and wood.

