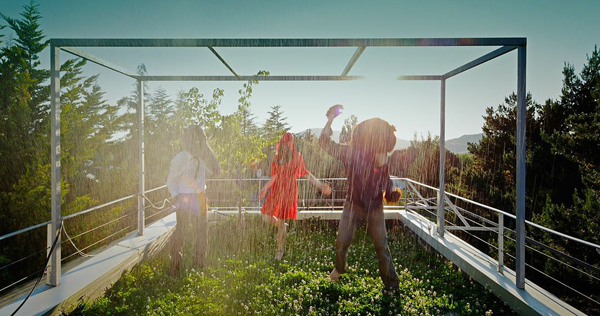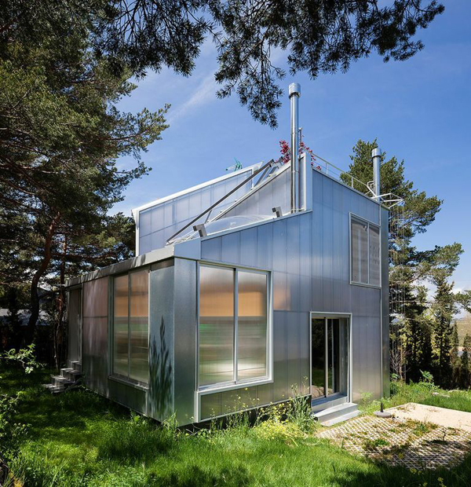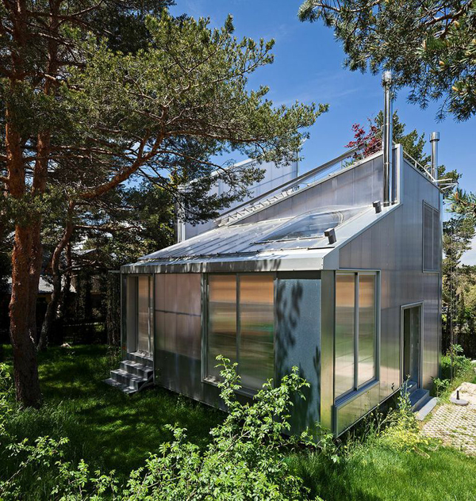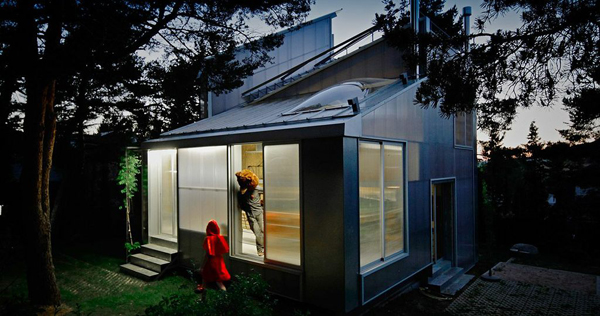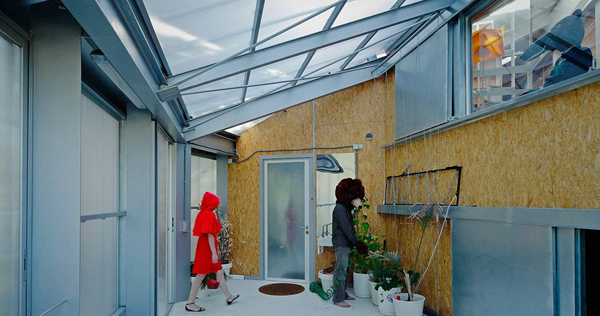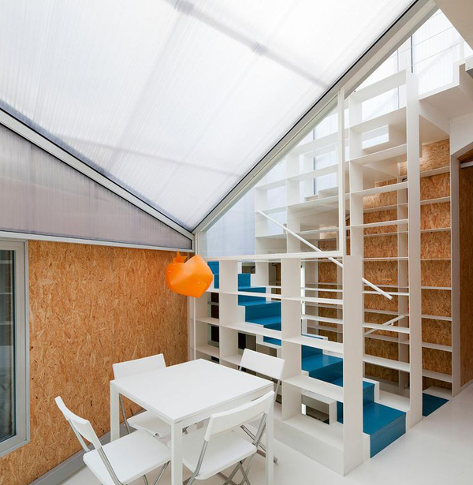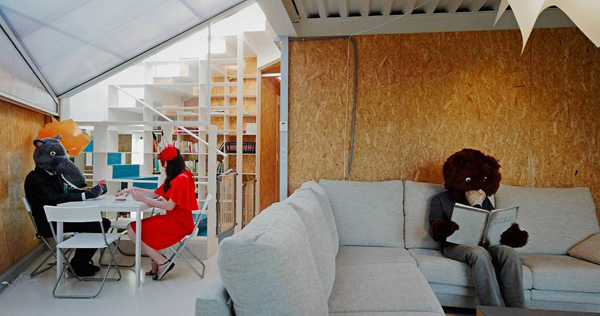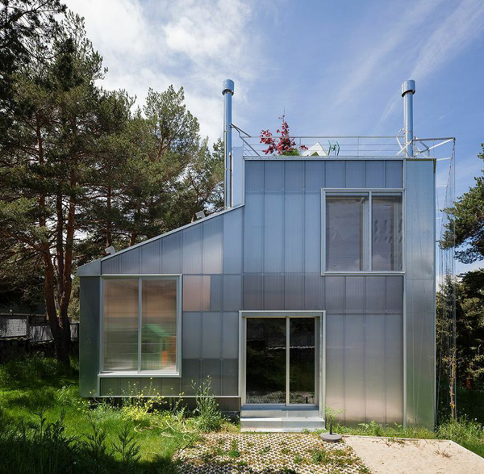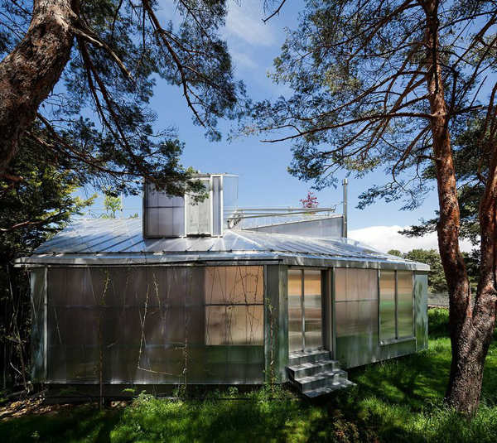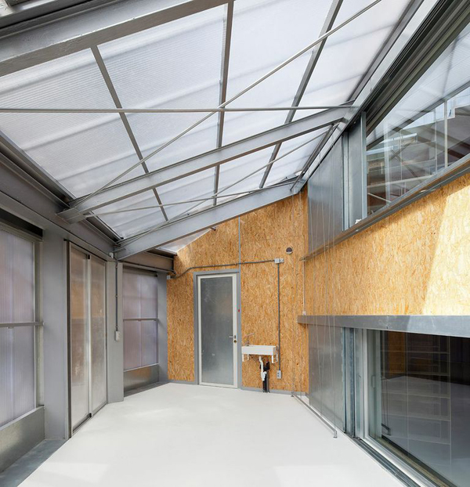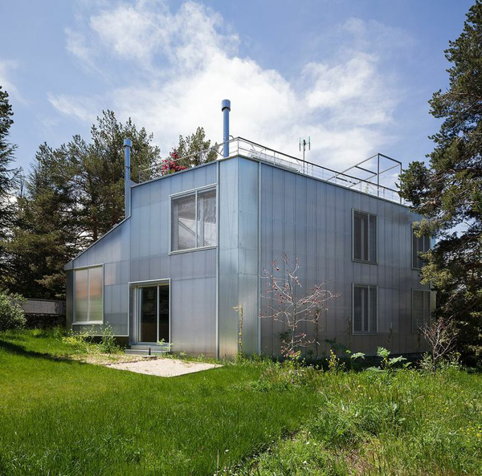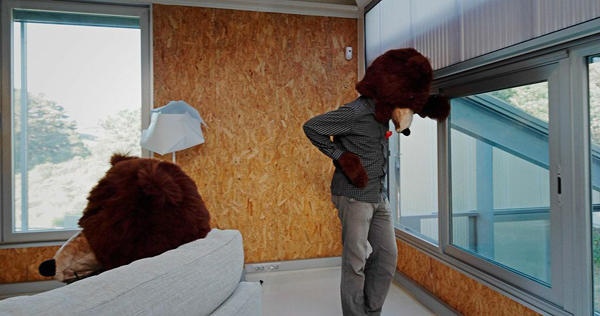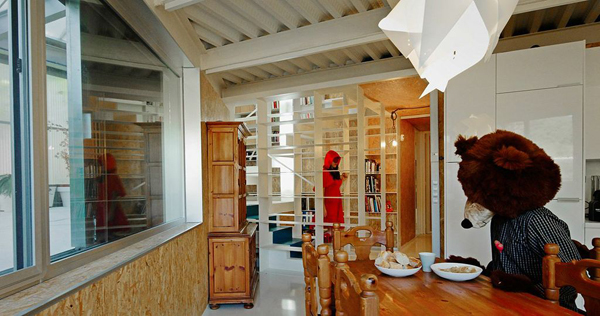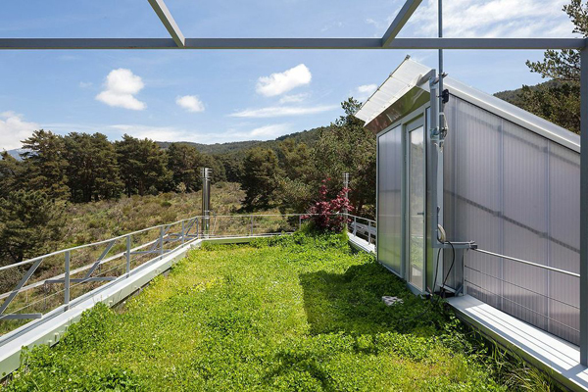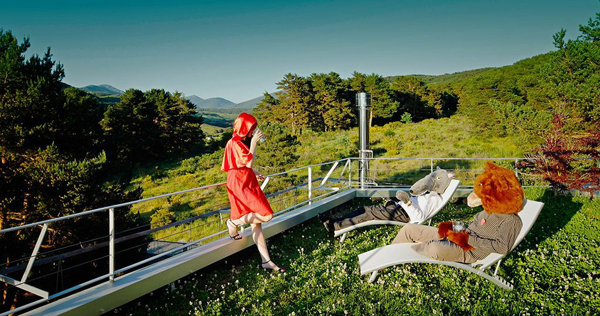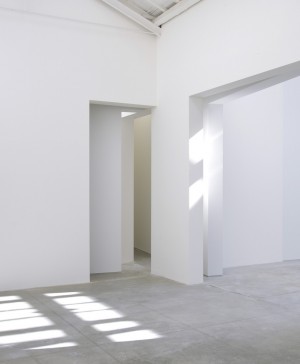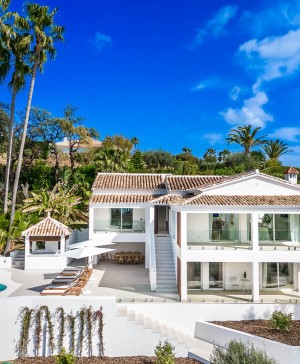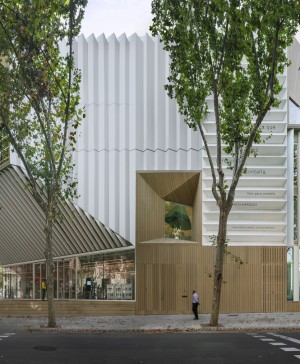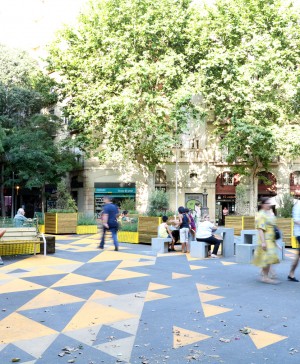An industrial cabin lost in the woods of Madrid’s Sierra by architect Miguel De Guzmán.
The architect and noted photographer Miguel de Guzmán is behind this family home situated in Estación del Espinar – a small village on the northface of the Sierra de Madrid. It has a privileged position – on the outskirts of the village and bordering the Parque Natural La Panera.
The plot’s situation was key to the project, which aimed to take full advantage of the views of the mountain range and park to the north-east, as well as optimise natural light. The northfacing position needed to be taken into account, along with the plot’s graduation. The pre-existing huge old pines trees also needed to be considered.
This is why the structure is situated in the centre of the plot, with a perimeter that is conditioned by urbanistic boundaries along with position of the trees.
The facade has a triple skin. The interior layer is devised of sandwich panels made of osb sheets, extracted polystyrene (which has an insulating effect) and fibreboard which can be seen in the rooms and living areas.
The second exterior skin is made of polycarbonate panels which add extra insulation and amplifies the perimeter for a greenhouse. This captures heat during the winter and can be opened up the summer months, thus serving as both an additional indoor-outdoor space and a climate buffer.
Taut steel cables support hanging plants on three of the facades. These create the third skin – one that is totally organic.
The use of steel framing, polycarbonate, dry construction techniques and the sandwich panels encasing cut down on construction time and costs and gave the building greater flexibility in terms of future alterations.
The walls are finished in industrial materials and the floors are made of a single layer of epoxy resin. Installations have been left unconcealed, facilitating flexibility, alterations and repairs.
The roof of the living area is covered in foliage – a ‘field’ that, in a certain way, substitutes the forest floor that has now been covered by the structure. It’s a space for enjoying the mountain views surrounded by the treetops.
