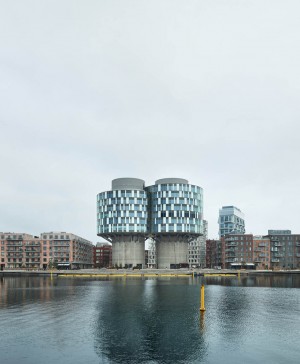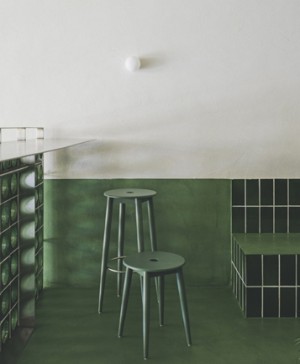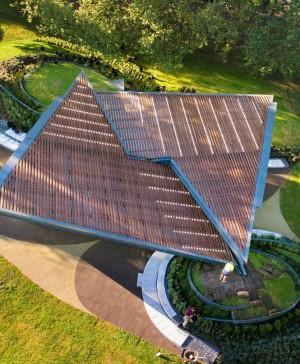JP House: a prefab home that pays homage to wicker in a small village in Cuenca by studio MYCC.
![JP House de MYCC [1600x1200]](https://diariodesign.com/wp-content/uploads/2013/03/JP-House-de-MYCC-1600x1200.jpg) The Madrid-based architecture studio MYCC is behind JP House - a weekend and holiday home situated in Tragacete, a small village in the province of Cuenca. The studio, which specialises in prefab systems, is headed by Carmina Casajuana, Beatriz G. Casares and Marcos González. For the project, they have taken tradItional, vernacular architecture and given it a highly original twist.
The Madrid-based architecture studio MYCC is behind JP House - a weekend and holiday home situated in Tragacete, a small village in the province of Cuenca. The studio, which specialises in prefab systems, is headed by Carmina Casajuana, Beatriz G. Casares and Marcos González. For the project, they have taken tradItional, vernacular architecture and given it a highly original twist. Read more about MYCC in diarioDESIGN
Tragacete has historically been associated with the production of wicker, now sadly disappeared except the plant on its outskirts. This fact caught the attention of the architects, who have always been interested in optimising available resources in medium and small-scale projects, to make a homage to the industry.
The original plan proved non-viable, but the use of wooden slats on the facade does provoke, at least from a distance, the image of the a wicker house.
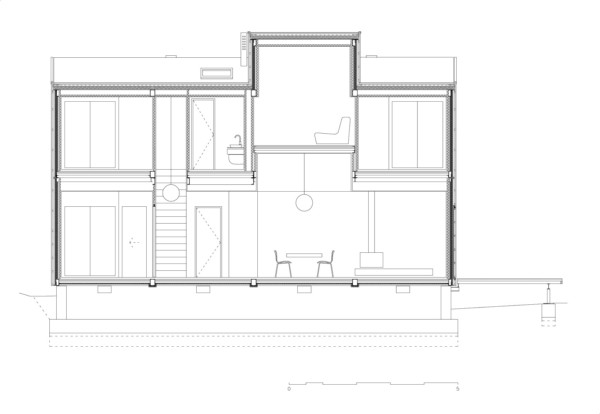 Given that the client wanted a singular dwelling, MYCC elaborated a design that provided just that as well as being wholly integrated. The key was to raise the height of a lounge area above the top floor, creating a volume that reigns over the surrounding landscape.
Given that the client wanted a singular dwelling, MYCC elaborated a design that provided just that as well as being wholly integrated. The key was to raise the height of a lounge area above the top floor, creating a volume that reigns over the surrounding landscape.
The exterior of the building is unusual but not aggressive. The structure is compact and simple and on a scale in harmony with its surroundings.
To achieve this, the architects worked with eight modules of 18 square metres (6 by 3) and a small piece for the uppermost volume.
The house features large south and east-facing square windows.
The metal frame was covered with a slatted facade made of larch. This wood has also been used in the sliding doors that give access to the exterior, bestowing the work with a ‘holiday home’ feel.
The interior of the home, which measures 144 square metres, has been conceived for its use as a holiday home. The layout follows a plan in which each module has its own micro-function.
The ground floor contains an open plan area in which the lounge, dining room and kitchen reside. Another module accommodates the main bedroom and bathroom and another the starway, service area and laundry. On the upper floor, there are two more bedrooms on either side and as well as modules for the stairway, bathroom and the elevated volume that serves as secondary lounge area.

![JP House de MYCC (1) [1600x1200]](https://diariodesign.com/wp-content/uploads/2013/03/JP-House-de-MYCC-1-1600x1200.jpg)
![JP House de MYCC (2) [1600x1200]](https://diariodesign.com/wp-content/uploads/2013/03/JP-House-de-MYCC-2-1600x1200.jpg)
![JP House de MYCC (3) [1600x1200]](https://diariodesign.com/wp-content/uploads/2013/03/JP-House-de-MYCC-3-1600x1200.jpg)
![JP House de MYCC (5) [1600x1200]](https://diariodesign.com/wp-content/uploads/2013/03/JP-House-de-MYCC-5-1600x1200.jpg)
![JP House de MYCC (6) [1600x1200]](https://diariodesign.com/wp-content/uploads/2013/03/JP-House-de-MYCC-6-1600x1200.jpg)
![JP House de MYCC (7) [1600x1200]](https://diariodesign.com/wp-content/uploads/2013/03/JP-House-de-MYCC-7-1600x1200.jpg)
![JP House de MYCC (8) [1600x1200]](https://diariodesign.com/wp-content/uploads/2013/03/JP-House-de-MYCC-8-1600x1200.jpg)
![JP House de MYCC (9) [1600x1200]](https://diariodesign.com/wp-content/uploads/2013/03/JP-House-de-MYCC-9-1600x1200.jpg)
![JP House de MYCC (10) [1600x1200]](https://diariodesign.com/wp-content/uploads/2013/03/JP-House-de-MYCC-10-1600x1200.jpg)
![JP House de MYCC (11) [1600x1200]](https://diariodesign.com/wp-content/uploads/2013/03/JP-House-de-MYCC-11-1600x1200.jpg)
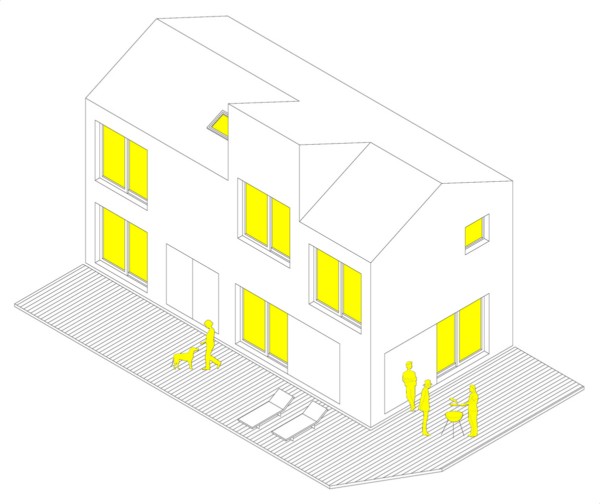
![JP House de MYCC (13) [1600x1200]](https://diariodesign.com/wp-content/uploads/2013/03/JP-House-de-MYCC-13-1600x1200.jpg)
![JP House de MYCC (14) [1600x1200]](https://diariodesign.com/wp-content/uploads/2013/03/JP-House-de-MYCC-14-1600x1200.jpg)
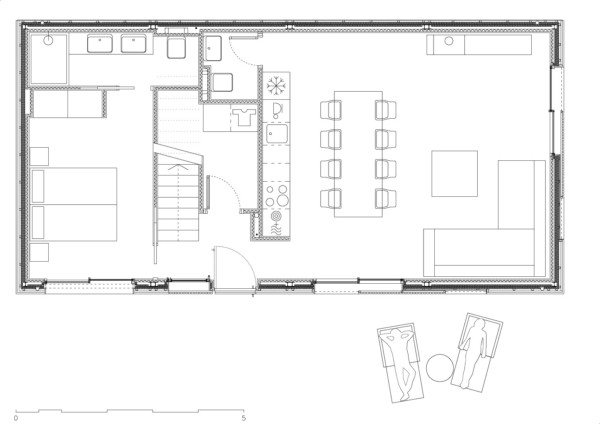
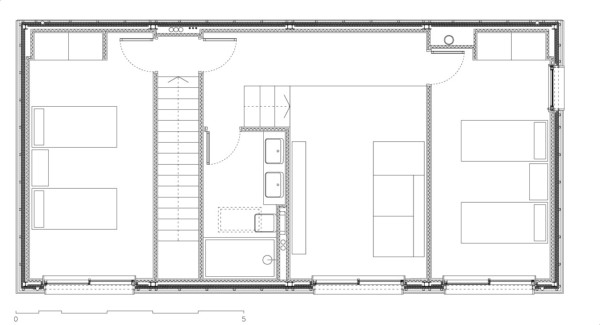
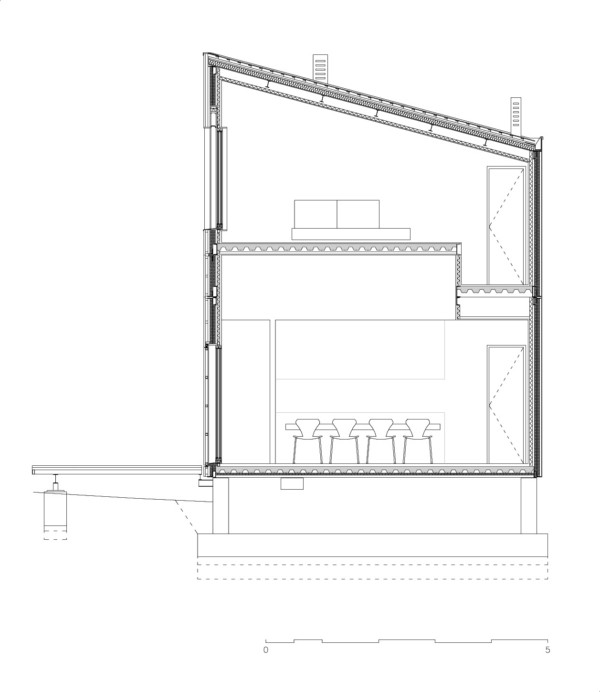
![JP House de MYCC (18) [1600x1200]](https://diariodesign.com/wp-content/uploads/2013/03/JP-House-de-MYCC-18-1600x1200.jpg)
![JP House de MYCC (19) [1600x1200]](https://diariodesign.com/wp-content/uploads/2013/03/JP-House-de-MYCC-19-1600x1200.jpg)
