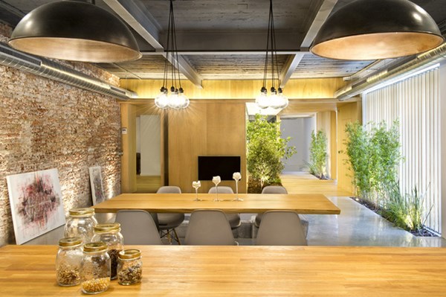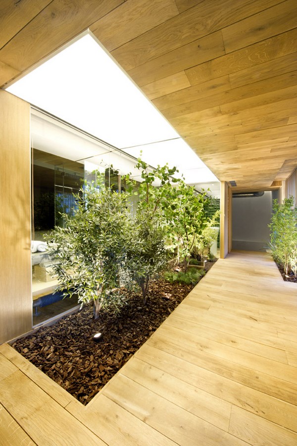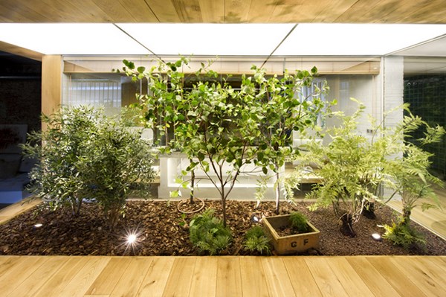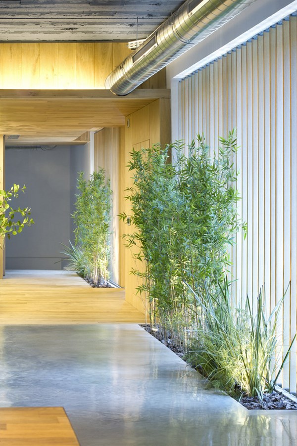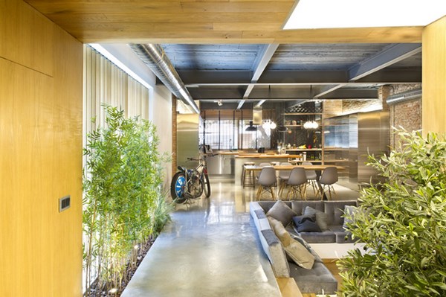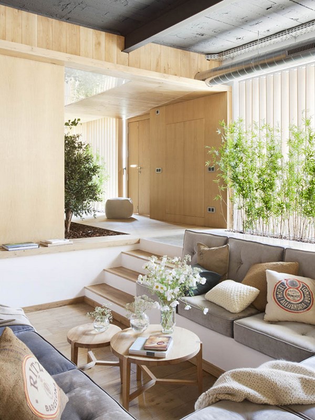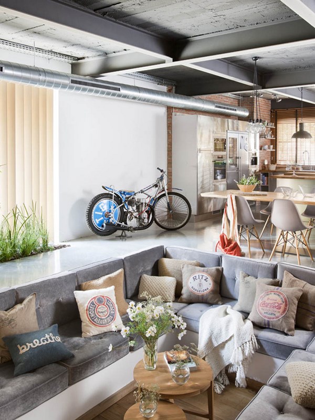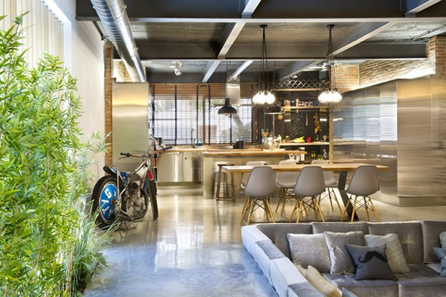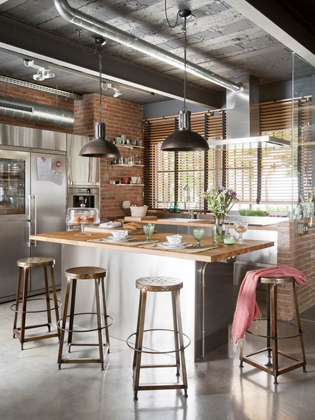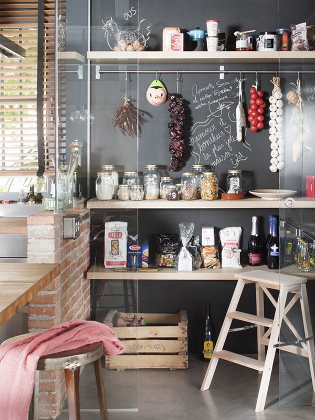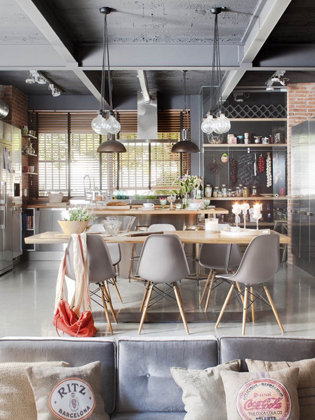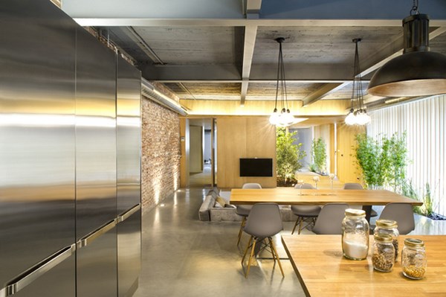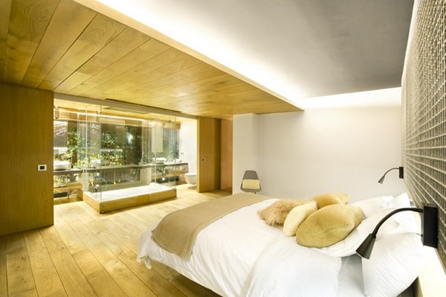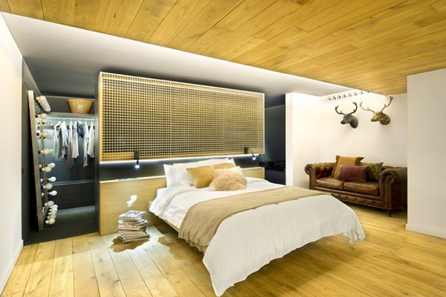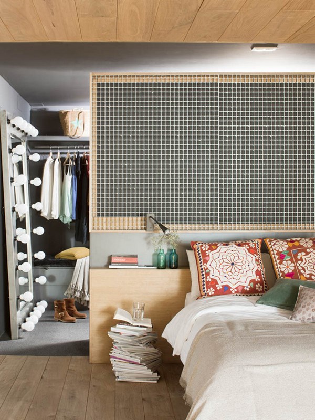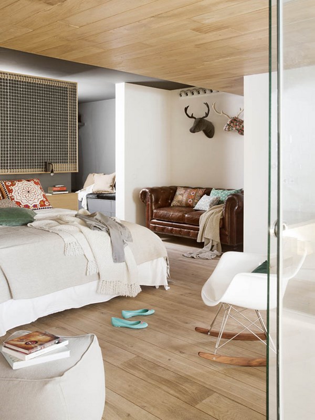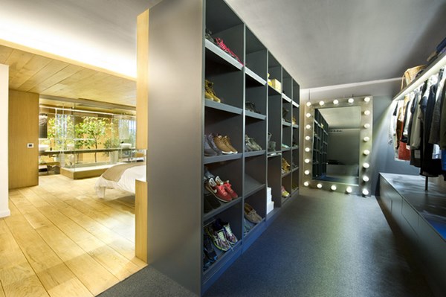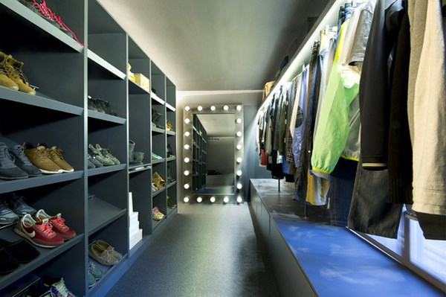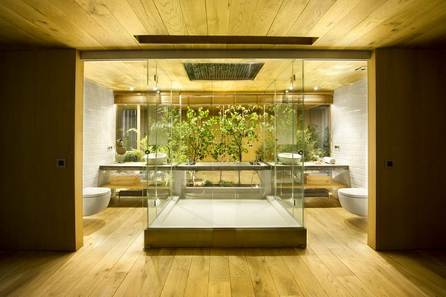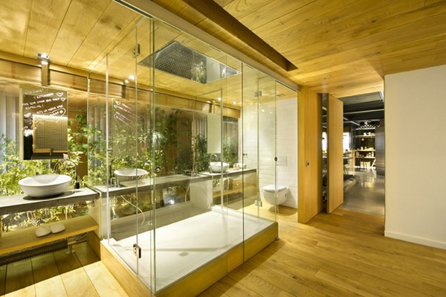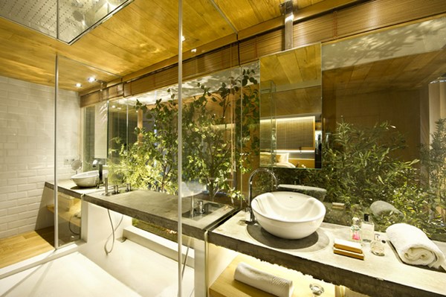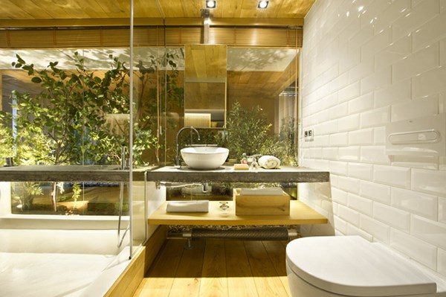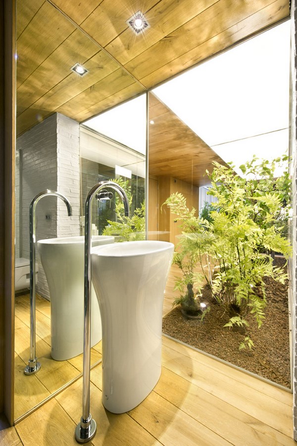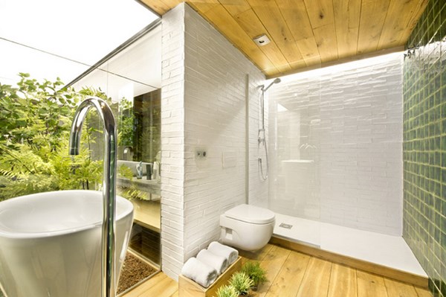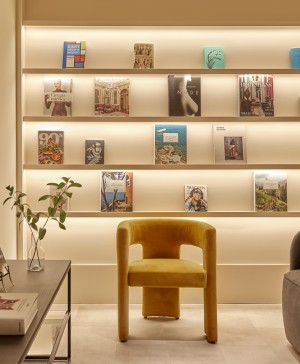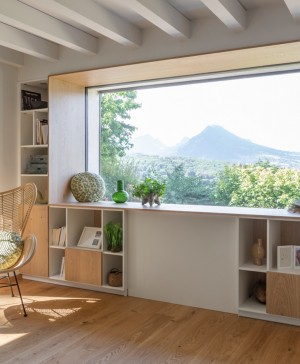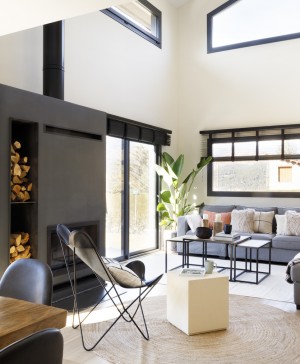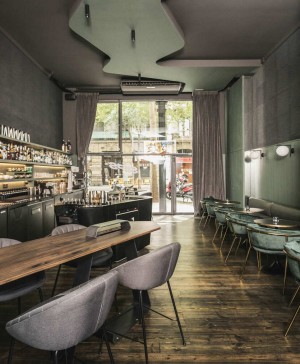Egue & Seta studio turns a retail space into a luminous loft with an indoors garden in Terrassa.
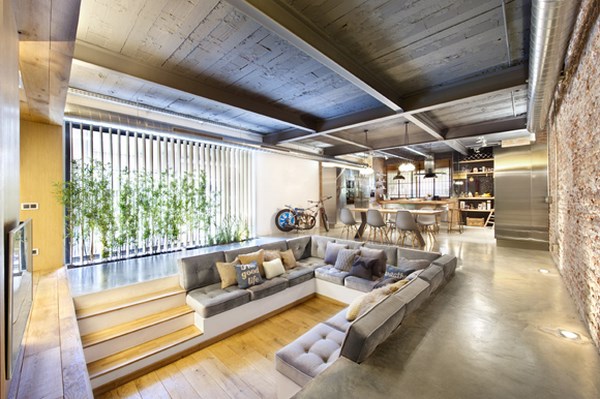 The trick has not been to take advantage of the building's well and turning it into a garden, since it is actually an artificial garden in which the light comes from a fake skylight in the roof. This and other artifices have been used by the catalan studio Egue & Seta to transform this ground floor retail space in Terrassa (Barcelona) into a house with the soul of a loft, a green heart and lots of smart design details.
The trick has not been to take advantage of the building's well and turning it into a garden, since it is actually an artificial garden in which the light comes from a fake skylight in the roof. This and other artifices have been used by the catalan studio Egue & Seta to transform this ground floor retail space in Terrassa (Barcelona) into a house with the soul of a loft, a green heart and lots of smart design details.
Another challenging point was to divide the public spaces from the private ones with only ten meters of wall, in a space of almost two hundred. How? By using plants and transparencies -like soft dividers- and also by playing with colors, materials and different levels.
The plan is fully arranged around the false garden of bushes in different heights placed on a layer of pine bark. From there, the space is distributed in different areas.
On one side there is a living room, located on a lower level excavated on the foundations of the building. Such design feature gives a sensation of height and spaciousness, and helps, indeed, to achieve the loft atmosphere.
A feeling to which the built-in sofa, an oversized staircase and the eclectic mix of fabrics also contribute.
The close dining room and kitchen are placed at ground level. A few highlights of both spaces, in which grey hues predominate, are the Bedrock Plan A table by Riva 1920, armless Eames chairs, the metallic beams of the ceiling and a vintage motorcycle.
The kitchen also recreates a loft-like aesthetics combining large stainless steel surfaces, state-of-the-art appliances, directional track-mounted lighting, wooden countertops and see-through cupboards. Furnishing includes Lindse lamps and Bofinger metallic stools by Francisco Segarra.
A polished concrete walkway with a brick wall leads to the more intimate rooms. In the bedroom the headboard is a partition wall too, playing at the same time the role of the bedside tables, storage and even shoe closet on its rear face. This piece is bespoke made in oak wood and metal grill.
Wool blankets and textile reindeer heads provide a sense of comfort to the space and the dressing area itself also stands out for its large backstage mirror.
The main bathroom is however naturally illuminated and here again furniture is multifunctional, like the concrete formwork bench that contains the bathroom fittings. It goes across two glass panels to become, on either side of the shower, a countertop for the wash basins.
The house has also a guest bathroom, built in handcrafted clay and with a free standing washbasin that faces the interior garden through a glass wall. Both, the main and guest bathrooms, with its green hues, are the true paradises of this house.

